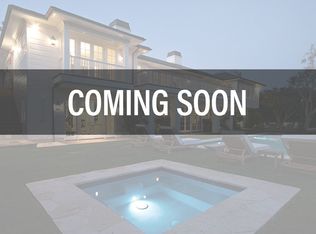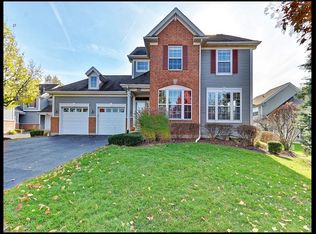Closed
$325,000
1783 Landreth Ct, Aurora, IL 60504
3beds
1,611sqft
Townhouse, Single Family Residence
Built in 2000
2,640 Square Feet Lot
$337,100 Zestimate®
$202/sqft
$2,380 Estimated rent
Home value
$337,100
$310,000 - $367,000
$2,380/mo
Zestimate® history
Loading...
Owner options
Explore your selling options
What's special
This end unit townhome looks and feels like a single family home! It is filled with windows on the first floor! The light and bright 3 bedroom 2.1 bath townhome has a full, unfinished basement too! Pull up to the large, private driveway and 2 car garage. This home features hardwood floors throughout, SS appliances, cherry cabinets, granite counters, and crown molding. Master bedroom bath has separate tile tub/shower and double vanity. Other features: security system, 6 panel doors and patio. Private Cul-de-sac location. Washer and dryer plus all appliances stay! New AC & furnace (2020), New water heater (2023), New dishwasher (2023), New garage door openers (2024), New EV charger (2024). Just move in! All the big stuff is already done! Rentals currently NOT allowed.
Zillow last checked: 8 hours ago
Listing updated: September 30, 2024 at 11:29am
Listing courtesy of:
Rich Ayers, ABR,CRB,CRS,GRI 630-430-5927,
Real Broker, LLC
Bought with:
Irene Perez
Coldwell Banker Realty
Source: MRED as distributed by MLS GRID,MLS#: 12139635
Facts & features
Interior
Bedrooms & bathrooms
- Bedrooms: 3
- Bathrooms: 3
- Full bathrooms: 2
- 1/2 bathrooms: 1
Primary bedroom
- Features: Flooring (Carpet), Window Treatments (All), Bathroom (Full)
- Level: Second
- Area: 180 Square Feet
- Dimensions: 15X12
Bedroom 2
- Features: Flooring (Carpet), Window Treatments (All)
- Level: Second
- Area: 132 Square Feet
- Dimensions: 12X11
Bedroom 3
- Features: Flooring (Carpet), Window Treatments (All)
- Level: Second
- Area: 121 Square Feet
- Dimensions: 11X11
Dining room
- Features: Flooring (Hardwood), Window Treatments (All)
- Level: Main
- Area: 143 Square Feet
- Dimensions: 13X11
Kitchen
- Features: Kitchen (Eating Area-Breakfast Bar, Pantry-Closet), Flooring (Hardwood), Window Treatments (All)
- Level: Main
- Area: 100 Square Feet
- Dimensions: 10X10
Laundry
- Features: Flooring (Ceramic Tile)
- Level: Main
- Area: 80 Square Feet
- Dimensions: 10X8
Living room
- Features: Flooring (Hardwood), Window Treatments (All)
- Level: Main
- Area: 195 Square Feet
- Dimensions: 15X13
Heating
- Natural Gas, Forced Air
Cooling
- Central Air
Appliances
- Included: Range, Microwave, Dishwasher, Refrigerator, Washer, Dryer, Disposal, Stainless Steel Appliance(s)
- Laundry: Washer Hookup, Main Level
Features
- Cathedral Ceiling(s), Storage
- Flooring: Hardwood
- Windows: Screens
- Basement: Unfinished,Full
- Common walls with other units/homes: End Unit
Interior area
- Total structure area: 836
- Total interior livable area: 1,611 sqft
Property
Parking
- Total spaces: 2
- Parking features: Asphalt, Garage Door Opener, On Site, Garage Owned, Attached, Garage
- Attached garage spaces: 2
- Has uncovered spaces: Yes
Accessibility
- Accessibility features: No Disability Access
Features
- Patio & porch: Patio
Lot
- Size: 2,640 sqft
- Dimensions: 66X40
- Features: Corner Lot, Cul-De-Sac
Details
- Additional structures: None
- Parcel number: 0301101072
- Special conditions: None
- Other equipment: Ceiling Fan(s), Sump Pump
Construction
Type & style
- Home type: Townhouse
- Property subtype: Townhouse, Single Family Residence
Materials
- Brick, Cedar
- Foundation: Concrete Perimeter
- Roof: Asphalt
Condition
- New construction: No
- Year built: 2000
Details
- Builder model: SEURAT
Utilities & green energy
- Electric: Circuit Breakers, 100 Amp Service
- Sewer: Public Sewer
- Water: Public
Community & neighborhood
Security
- Security features: Security System, Carbon Monoxide Detector(s)
Location
- Region: Aurora
- Subdivision: Briarcourt Villas
HOA & financial
HOA
- Has HOA: Yes
- HOA fee: $296 monthly
- Services included: Insurance, Lawn Care
Other
Other facts
- Listing terms: VA
- Ownership: Fee Simple w/ HO Assn.
Price history
| Date | Event | Price |
|---|---|---|
| 9/30/2024 | Sold | $325,000+1.9%$202/sqft |
Source: | ||
| 9/6/2024 | Contingent | $319,000$198/sqft |
Source: | ||
| 8/28/2024 | Price change | $319,000-1.8%$198/sqft |
Source: | ||
| 8/23/2024 | Listed for sale | $325,000$202/sqft |
Source: | ||
| 8/22/2024 | Contingent | $325,000$202/sqft |
Source: | ||
Public tax history
| Year | Property taxes | Tax assessment |
|---|---|---|
| 2024 | $7,268 +6.9% | $87,807 +15% |
| 2023 | $6,799 +4.4% | $76,354 +8% |
| 2022 | $6,513 -1.6% | $70,698 +2% |
Find assessor info on the county website
Neighborhood: 60504
Nearby schools
GreatSchools rating
- 6/10Boulder Hill Elementary SchoolGrades: K-5Distance: 3.3 mi
- 4/10Thompson Jr High SchoolGrades: 6-8Distance: 3.4 mi
- 8/10Oswego High SchoolGrades: 9-12Distance: 4.3 mi
Schools provided by the listing agent
- Elementary: Boulder Hill Elementary School
- Middle: Thompson Junior High School
- High: Oswego High School
- District: 308
Source: MRED as distributed by MLS GRID. This data may not be complete. We recommend contacting the local school district to confirm school assignments for this home.

Get pre-qualified for a loan
At Zillow Home Loans, we can pre-qualify you in as little as 5 minutes with no impact to your credit score.An equal housing lender. NMLS #10287.
Sell for more on Zillow
Get a free Zillow Showcase℠ listing and you could sell for .
$337,100
2% more+ $6,742
With Zillow Showcase(estimated)
$343,842
