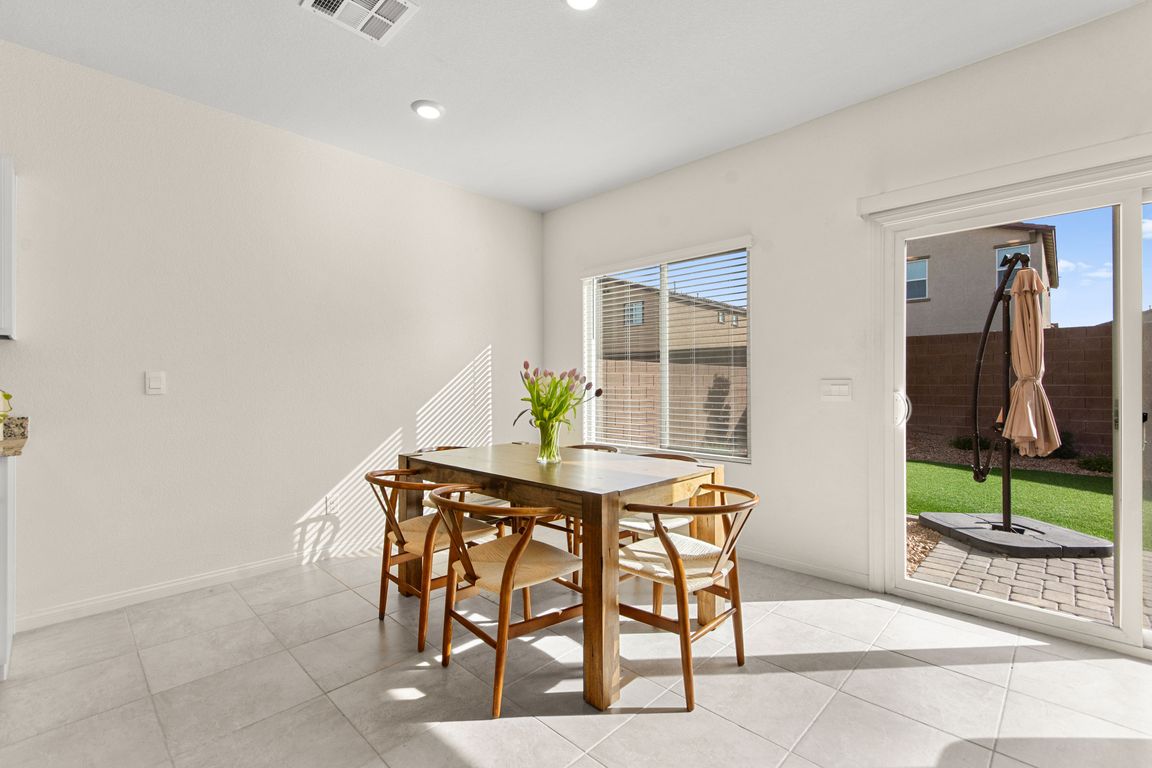
Active
$440,000
4beds
1,796sqft
1783 Matteo Cove Pl, North Las Vegas, NV 89084
4beds
1,796sqft
Single family residence
Built in 2023
3,920 sqft
1 Attached garage space
$245 price/sqft
$315 quarterly HOA fee
What's special
Stainless steel appliancesLarge pantryGenerously sized bedroomsOpen floorplanOversized corner lotLarge walk-in closetSeparate vanities
Featuring a gorgeous four bedrooms and two and a half bathrooms, which provides a significant amount of living space. Situated on a fully landscaped, oversized corner lot within The Villages At Tule Springs, a master-planned community that is highly sought after. The main level boasts an open floorplan and features beautiful ...
- 175 days |
- 345 |
- 28 |
Source: LVR,MLS#: 2678236 Originating MLS: Greater Las Vegas Association of Realtors Inc
Originating MLS: Greater Las Vegas Association of Realtors Inc
Travel times
Kitchen
Living Room
Primary Bedroom
Zillow last checked: 7 hours ago
Listing updated: September 15, 2025 at 03:25pm
Listed by:
Craig Tann B.0143698 (702)514-6634,
Huntington & Ellis, A Real Est
Source: LVR,MLS#: 2678236 Originating MLS: Greater Las Vegas Association of Realtors Inc
Originating MLS: Greater Las Vegas Association of Realtors Inc
Facts & features
Interior
Bedrooms & bathrooms
- Bedrooms: 4
- Bathrooms: 3
- Full bathrooms: 2
- 1/2 bathrooms: 1
Primary bedroom
- Description: Ceiling Fan,Pbr Separate From Other,Walk-In Closet(s)
- Dimensions: 13x18
Bedroom 2
- Description: Closet
- Dimensions: 11x10
Bedroom 3
- Description: Closet
- Dimensions: 10x10
Bedroom 4
- Description: Closet
- Dimensions: 10x10
Primary bathroom
- Description: Double Sink,Shower Only
- Dimensions: 11x10
Dining room
- Description: Dining Area,Kitchen/Dining Room Combo,Living Room/Dining Combo
- Dimensions: 16x6
Kitchen
- Description: Granite Countertops,Island,Lighting Recessed,Stainless Steel Appliances,Walk-in Pantry
Living room
- Description: Rear
- Dimensions: 14x19
Heating
- Central, Gas
Cooling
- Central Air, Electric
Appliances
- Included: Dryer, Refrigerator, Washer
- Laundry: None
Features
- Window Treatments
- Flooring: Carpet
- Windows: Blinds
- Has fireplace: No
Interior area
- Total structure area: 1,796
- Total interior livable area: 1,796 sqft
Video & virtual tour
Property
Parking
- Total spaces: 1
- Parking features: Attached, Garage, Private
- Attached garage spaces: 1
Features
- Stories: 2
- Exterior features: Handicap Accessible
- Fencing: Block,Back Yard
Lot
- Size: 3,920.4 Square Feet
- Features: Trees, < 1/4 Acre
Details
- Parcel number: 12416216124
- Zoning description: Single Family
- Horse amenities: None
Construction
Type & style
- Home type: SingleFamily
- Architectural style: Two Story
- Property subtype: Single Family Residence
Materials
- Roof: Tile
Condition
- Resale
- Year built: 2023
Utilities & green energy
- Electric: Photovoltaics None
- Sewer: Public Sewer
- Water: Public
- Utilities for property: Underground Utilities
Community & HOA
Community
- Subdivision: The Villages At Tule Spgs Parcel 104
HOA
- Has HOA: Yes
- Amenities included: None
- Services included: None
- HOA fee: $84 quarterly
- HOA name: Villages @ Tule Spri
- HOA phone: 702-248-2262
- Second HOA fee: $231 quarterly
Location
- Region: North Las Vegas
Financial & listing details
- Price per square foot: $245/sqft
- Tax assessed value: $87,560
- Annual tax amount: $4,611
- Date on market: 4/29/2025
- Listing agreement: Exclusive Right To Sell
- Listing terms: Cash,Conventional,FHA,VA Loan