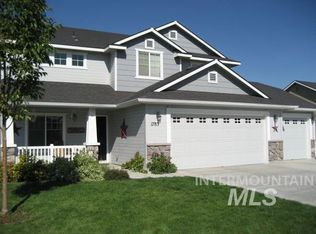Sold
Price Unknown
1783 N Pewter Ave, Kuna, ID 83634
4beds
3baths
2,117sqft
Single Family Residence
Built in 2005
8,712 Square Feet Lot
$458,500 Zestimate®
$--/sqft
$2,472 Estimated rent
Home value
$458,500
$426,000 - $491,000
$2,472/mo
Zestimate® history
Loading...
Owner options
Explore your selling options
What's special
Welcome to Kuna's sought-after Crimson Point community! This charming two-story home features an open-concept main floor with modern flooring, ample natural light, an inviting living room with a gas fireplace, and dedicated dining and office spaces. The gourmet kitchen is a chef's delight, boasting a center island, walk-in pantry, and stainless steel appliances. Upstairs, discover four spacious bedrooms, including a serene primary suite complete with a luxurious 5-piece bath and walk-in closet. Step outside to your fully-fenced backyard oasis, featuring a huge covered patio, lush lawn, mature trees, and a sprinkler system. Attached 3-car garage and access to fantastic neighborhood amenities like an on-site elementary school, community pool, and recreation areas. Enjoy nearby restaurants, shops, and outdoor activities at Celebration Park, Falcon Crest Golf Club, and the Snake River Birds of Prey Conservation Area. Don't miss out on this incredible opportunity in Crimson Point!
Zillow last checked: 8 hours ago
Listing updated: August 21, 2025 at 11:28am
Listed by:
Leslie Neil 208-870-4083,
Redfin Corporation
Bought with:
John Kullhem
IdaHome Realty
Source: IMLS,MLS#: 98954807
Facts & features
Interior
Bedrooms & bathrooms
- Bedrooms: 4
- Bathrooms: 3
Primary bedroom
- Level: Upper
- Area: 225
- Dimensions: 15 x 15
Bedroom 2
- Level: Upper
- Area: 121
- Dimensions: 11 x 11
Bedroom 3
- Level: Upper
- Area: 121
- Dimensions: 11 x 11
Bedroom 4
- Level: Upper
- Area: 110
- Dimensions: 10 x 11
Family room
- Level: Main
- Area: 255
- Dimensions: 15 x 17
Kitchen
- Level: Main
- Area: 154
- Dimensions: 11 x 14
Living room
- Level: Main
- Area: 210
- Dimensions: 14 x 15
Heating
- Forced Air, Natural Gas
Cooling
- Central Air
Appliances
- Included: Dishwasher, Disposal, Microwave, Oven/Range Freestanding, Refrigerator
Features
- Bath-Master, Den/Office, Family Room, Double Vanity, Walk-In Closet(s), Pantry, Kitchen Island, Number of Baths Upper Level: 2
- Flooring: Tile, Carpet, Engineered Wood Floors
- Has basement: No
- Number of fireplaces: 1
- Fireplace features: One, Gas
Interior area
- Total structure area: 2,117
- Total interior livable area: 2,117 sqft
- Finished area above ground: 2,117
- Finished area below ground: 0
Property
Parking
- Total spaces: 3
- Parking features: Attached, RV Access/Parking, Driveway
- Attached garage spaces: 3
- Has uncovered spaces: Yes
Features
- Levels: Two
- Patio & porch: Covered Patio/Deck
- Pool features: Community
- Fencing: Full,Vinyl
Lot
- Size: 8,712 sqft
- Features: Standard Lot 6000-9999 SF, Garden, Irrigation Available, Sidewalks, Auto Sprinkler System, Full Sprinkler System, Pressurized Irrigation Sprinkler System
Details
- Parcel number: R1610570500
- Zoning: R-3
Construction
Type & style
- Home type: SingleFamily
- Property subtype: Single Family Residence
Materials
- Brick, Frame, Stone, HardiPlank Type
- Foundation: Crawl Space
- Roof: Composition
Condition
- Year built: 2005
Utilities & green energy
- Water: Public
- Utilities for property: Sewer Connected, Cable Connected, Broadband Internet
Community & neighborhood
Location
- Region: Kuna
- Subdivision: Crimson Point
HOA & financial
HOA
- Has HOA: Yes
- HOA fee: $375 annually
Other
Other facts
- Listing terms: Cash,Conventional,FHA,VA Loan
- Ownership: Fee Simple,Fractional Ownership: No
- Road surface type: Paved
Price history
Price history is unavailable.
Public tax history
| Year | Property taxes | Tax assessment |
|---|---|---|
| 2024 | $1,748 -19.1% | $419,200 +3.3% |
| 2023 | $2,162 -2.7% | $406,000 -14.6% |
| 2022 | $2,221 +1.6% | $475,500 +22.7% |
Find assessor info on the county website
Neighborhood: 83634
Nearby schools
GreatSchools rating
- 4/10Crimson Point Elementary SchoolGrades: PK-5Distance: 0.1 mi
- 3/10Kuna Middle SchoolGrades: 6-8Distance: 1 mi
- 2/10Kuna High SchoolGrades: 9-12Distance: 2.1 mi
Schools provided by the listing agent
- Elementary: Crimson Point
- Middle: Kuna
- High: Kuna
- District: Kuna School District #3
Source: IMLS. This data may not be complete. We recommend contacting the local school district to confirm school assignments for this home.

