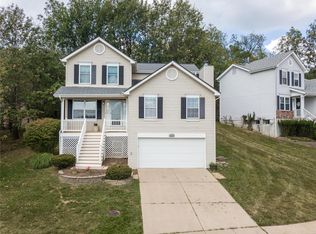Welcome home to this beautiful, 3 bedroom, 2.5 bath in secluded Spring View. Open floor plan with lots of natural light; spacious, eat-in kitchen with granite countertops, ceramic tile floor and walk-in pantry; main floor laundry; front door entry leads to living/dining room combo and large family room all with newer wood floors; all baths updated; large master suite with two closets, two additional generously sized bedrooms and hall bath complete the second floor; partially finished lower level with rec room and roughed-in plumbing; newer flooring and baseboards throughout main and upper levels, roof 2016, windows 2017, and HVAC 2020. Excellent location, less than 10 minutes to 270, 64/40 and 44. All of this and Parkway Schools, what more could you want!
This property is off market, which means it's not currently listed for sale or rent on Zillow. This may be different from what's available on other websites or public sources.
