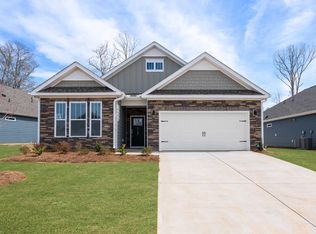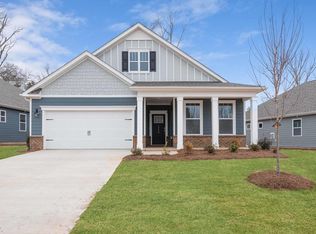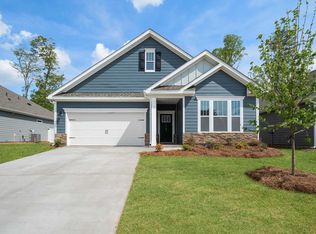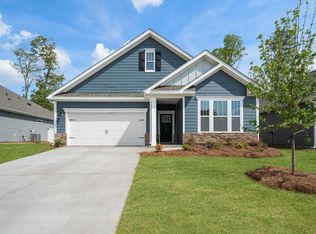Sold for $299,900 on 04/18/25
$299,900
1783 Wabash Pl LOT 513, Boiling Springs, SC 29316
3beds
1,672sqft
Single Family Residence, Residential
Built in ----
6,534 Square Feet Lot
$306,500 Zestimate®
$179/sqft
$1,949 Estimated rent
Home value
$306,500
$285,000 - $331,000
$1,949/mo
Zestimate® history
Loading...
Owner options
Explore your selling options
What's special
This incredibly open 1 story home with 3 bedroom, 2 bath has a wonderful layout with the primary suite situated to the back of the home, two of the secondary bedrooms towards the front. The family room has gas log fireplace and is open to the kitchen which features beautiful Quartz counter tops, Whirlpool stainless steel appliances, and walk-in pantry. Owners suite has nice sized walk-in closet and full bath with double-sinks and a roomy master shower. Laundry room is a walk-in and located center of the home for maximum convenience. 2-car garage and standard covered porch round out this wildly successful plan.
Zillow last checked: 8 hours ago
Listing updated: April 21, 2025 at 05:46am
Listed by:
Trina Montalbano 864-713-0753,
D.R. Horton
Bought with:
Olga Bridges
Success Properties, LLC
Source: Greater Greenville AOR,MLS#: 1536469
Facts & features
Interior
Bedrooms & bathrooms
- Bedrooms: 3
- Bathrooms: 2
- Full bathrooms: 2
- Main level bathrooms: 2
- Main level bedrooms: 3
Primary bedroom
- Area: 195
- Dimensions: 13 x 15
Bedroom 2
- Area: 132
- Dimensions: 12 x 11
Bedroom 3
- Area: 100
- Dimensions: 10 x 10
Primary bathroom
- Features: Double Sink, Shower Only
Dining room
- Area: 165
- Dimensions: 11 x 15
Kitchen
- Area: 195
- Dimensions: 13 x 15
Living room
- Area: 288
- Dimensions: 18 x 16
Heating
- Forced Air, Natural Gas
Cooling
- Electric
Appliances
- Included: Dishwasher, Disposal, Free-Standing Gas Range, Microwave, Gas Water Heater
- Laundry: Electric Dryer Hookup, Washer Hookup, Laundry Room
Features
- High Ceilings, Walk-In Closet(s), Split Floor Plan, Pantry
- Flooring: Carpet, Vinyl, Luxury Vinyl
- Basement: None
- Number of fireplaces: 1
- Fireplace features: Gas Log
Interior area
- Total structure area: 1,672
- Total interior livable area: 1,672 sqft
Property
Parking
- Total spaces: 2
- Parking features: Attached, Garage Door Opener, Driveway, Paved
- Attached garage spaces: 2
- Has uncovered spaces: Yes
Features
- Levels: One
- Stories: 1
- Patio & porch: Patio
Lot
- Size: 6,534 sqft
- Features: 1/2 Acre or Less
Details
- Parcel number: 25000553.23
Construction
Type & style
- Home type: SingleFamily
- Architectural style: Craftsman
- Property subtype: Single Family Residence, Residential
Materials
- Brick Veneer, Hardboard Siding
- Foundation: Slab
- Roof: Composition
Condition
- New Construction
- New construction: Yes
Details
- Builder model: Bristol
- Builder name: D.R. Horton
Utilities & green energy
- Sewer: Public Sewer
- Water: Public
- Utilities for property: Underground Utilities
Community & neighborhood
Community
- Community features: Common Areas, Street Lights, Playground, Pool
Location
- Region: Boiling Springs
- Subdivision: Pine Valley
Price history
| Date | Event | Price |
|---|---|---|
| 4/18/2025 | Sold | $299,900$179/sqft |
Source: | ||
| 3/17/2025 | Contingent | $299,900$179/sqft |
Source: | ||
| 3/1/2025 | Price change | $299,900+1.7%$179/sqft |
Source: | ||
| 1/24/2025 | Price change | $294,900-6.4%$176/sqft |
Source: | ||
| 9/3/2024 | Listed for sale | $314,900$188/sqft |
Source: | ||
Public tax history
Tax history is unavailable.
Neighborhood: 29316
Nearby schools
GreatSchools rating
- 9/10Sugar Ridge ElementaryGrades: PK-5Distance: 2.1 mi
- 7/10Boiling Springs Middle SchoolGrades: 6-8Distance: 2.8 mi
- 7/10Boiling Springs High SchoolGrades: 9-12Distance: 2 mi
Schools provided by the listing agent
- Elementary: Sugar Ridge Elementary
- Middle: Boiling Springs
- High: Boiling Springs
Source: Greater Greenville AOR. This data may not be complete. We recommend contacting the local school district to confirm school assignments for this home.
Get a cash offer in 3 minutes
Find out how much your home could sell for in as little as 3 minutes with a no-obligation cash offer.
Estimated market value
$306,500
Get a cash offer in 3 minutes
Find out how much your home could sell for in as little as 3 minutes with a no-obligation cash offer.
Estimated market value
$306,500



