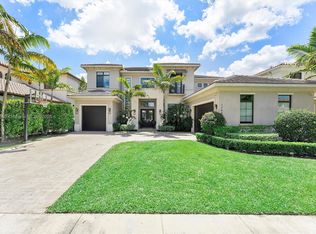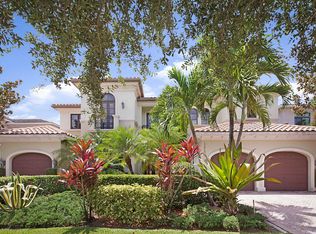Sold for $2,500,000
$2,500,000
17832 Key Vista Way, Boca Raton, FL 33496
5beds
6,080sqft
Single Family Residence
Built in 2007
10,454 Square Feet Lot
$2,499,100 Zestimate®
$411/sqft
$7,779 Estimated rent
Home value
$2,499,100
$2.25M - $2.77M
$7,779/mo
Zestimate® history
Loading...
Owner options
Explore your selling options
What's special
Welcome to your dream home in the prestigious gated community The Oaks where resort style amenities are yours with no mandatory country club fees. This sophisticated, stunning home offers 5 bedrooms, 5 full baths & 2 half baths. The home features high ceilings, an open & spacious layout, & elegant details throughout. Entertain in the formal living room, dining room & custom bar area or in the bonus game room & private movie theater. Enjoy a gourmet chef's kitchen equipped w Sub-Zero & Wolf appliances. Additional highlights include IMPACT GLASS, a new hot water heater, new dishwasher, washer & dryer. Experience your own private paradise with heated pool & spa, summer kitchen & basketball court. Residents will enjoy a newly renovated clubhouse, fitness center, Spa, Restaurant & tennis court The Obvious Choice For Luxury Living!!
The Oaks offerings provide an unsurpassed country club lifestyle to the residents bringing you all the comforts without the high cost. Coupled with a stunning newly renovated 25,000 s.f. clubhouse featuring an exclusive fitness center, award-winning tennis facility, and refreshing spa treatments. The Oaks is a distinctive community that gives an affluent lifestyle without the required equity.
Zillow last checked: 8 hours ago
Listing updated: January 23, 2026 at 07:59am
Listed by:
Pamela Mathias Levine 561-350-1950,
Luxury Partners Realty,
Jeff Levine 561-809-5858,
Luxury Partners Realty
Bought with:
Melanie A Raypole
Keller Williams Realty Boca Raton
Source: BeachesMLS,MLS#: RX-11109802 Originating MLS: Beaches MLS
Originating MLS: Beaches MLS
Facts & features
Interior
Bedrooms & bathrooms
- Bedrooms: 5
- Bathrooms: 7
- Full bathrooms: 5
- 1/2 bathrooms: 2
Primary bedroom
- Level: 2
- Area: 400 Square Feet
- Dimensions: 25 x 16
Bedroom 2
- Level: 1
- Area: 169 Square Feet
- Dimensions: 13 x 13
Bedroom 3
- Level: 2
- Area: 192 Square Feet
- Dimensions: 16 x 12
Bedroom 4
- Level: 2
- Area: 180 Square Feet
- Dimensions: 15 x 12
Bedroom 5
- Level: 2
- Area: 168 Square Feet
- Dimensions: 14 x 12
Other
- Description: Terrace
- Level: 2
- Area: 168 Square Feet
- Dimensions: 14 x 12
Den
- Level: 1
- Area: 340 Square Feet
- Dimensions: 20 x 17
Dining room
- Level: 1
- Area: 180 Square Feet
- Dimensions: 15 x 12
Family room
- Level: 1
- Area: 528 Square Feet
- Dimensions: 33 x 16
Kitchen
- Level: 1
- Area: 272 Square Feet
- Dimensions: 17 x 16
Living room
- Level: 1
- Area: 391 Square Feet
- Dimensions: 23 x 17
Loft
- Level: 2
- Area: 286 Square Feet
- Dimensions: 22 x 13
Heating
- Central, Electric
Cooling
- Central Air, Electric, Zoned
Appliances
- Included: Dishwasher, Disposal, Dryer, Microwave, Electric Range, Refrigerator, Wall Oven, Washer, Gas Water Heater
- Laundry: Sink, Inside
Features
- Bar, Ctdrl/Vault Ceilings, Entry Lvl Lvng Area, Entrance Foyer, Pantry, Split Bedroom, Volume Ceiling, Walk-In Closet(s), Wet Bar, Central Vacuum
- Flooring: Carpet, Marble, Wood
- Windows: Impact Glass, Impact Glass (Complete)
Interior area
- Total structure area: 7,463
- Total interior livable area: 6,080 sqft
Property
Parking
- Total spaces: 3
- Parking features: Driveway, Garage - Attached, Auto Garage Open
- Attached garage spaces: 3
- Has uncovered spaces: Yes
Features
- Stories: 2
- Patio & porch: Covered Patio, Open Patio
- Exterior features: Built-in Barbecue, Open Balcony, Outdoor Kitchen
- Has private pool: Yes
- Pool features: Heated, In Ground, Pool/Spa Combo, Community
- Has spa: Yes
- Spa features: Spa
- Has view: Yes
- View description: Garden, Pool
- Waterfront features: None
Lot
- Size: 10,454 sqft
- Features: < 1/4 Acre, Sidewalks
Details
- Parcel number: 00424631050030330
- Zoning: AGR-PU
Construction
Type & style
- Home type: SingleFamily
- Architectural style: Mediterranean
- Property subtype: Single Family Residence
Materials
- CBS, Stucco
- Roof: Concrete
Condition
- Resale
- New construction: No
- Year built: 2007
Details
- Builder model: Villa Flora
Utilities & green energy
- Sewer: Public Sewer
- Water: Public
- Utilities for property: Cable Connected, Electricity Connected
Community & neighborhood
Security
- Security features: Gated with Guard, Security Patrol, Smoke Detector(s)
Community
- Community features: Basketball, Cafe/Restaurant, Clubhouse, Fitness Center, Pickleball, Playground, Sidewalks, Tennis Court(s), Gated
Location
- Region: Boca Raton
- Subdivision: The Oaks At Boca Raton
HOA & financial
HOA
- Has HOA: Yes
- HOA fee: $1,119 monthly
- Services included: Cable TV, Common Areas, Manager, Recrtnal Facility
Other fees
- Application fee: $0
Other
Other facts
- Listing terms: Cash,Conventional
- Road surface type: Paved
Price history
| Date | Event | Price |
|---|---|---|
| 1/23/2026 | Sold | $2,500,000-9.1%$411/sqft |
Source: | ||
| 12/26/2025 | Pending sale | $2,750,000$452/sqft |
Source: | ||
| 7/23/2025 | Listed for sale | $2,750,000+139.1%$452/sqft |
Source: | ||
| 4/14/2011 | Sold | $1,150,000-6.4%$189/sqft |
Source: Public Record Report a problem | ||
| 2/26/2011 | Listed for sale | $1,229,000$202/sqft |
Source: Prudential Florida Realty #R3124565 Report a problem | ||
Public tax history
| Year | Property taxes | Tax assessment |
|---|---|---|
| 2024 | $17,545 +2.2% | $1,090,841 +3% |
| 2023 | $17,161 +0.6% | $1,059,069 +3% |
| 2022 | $17,061 +0.1% | $1,028,222 +3% |
Find assessor info on the county website
Neighborhood: 33496
Nearby schools
GreatSchools rating
- 10/10Sunrise Park Elementary SchoolGrades: PK-5Distance: 2.5 mi
- 8/10Eagles Landing Middle SchoolGrades: 6-8Distance: 2.6 mi
- 5/10Olympic Heights Community High SchoolGrades: PK,9-12Distance: 2.8 mi
Schools provided by the listing agent
- Elementary: Sunrise Park Elementary School
- Middle: Eagles Landing Middle School
- High: Olympic Heights Community High
Source: BeachesMLS. This data may not be complete. We recommend contacting the local school district to confirm school assignments for this home.
Get a cash offer in 3 minutes
Find out how much your home could sell for in as little as 3 minutes with a no-obligation cash offer.
Estimated market value$2,499,100
Get a cash offer in 3 minutes
Find out how much your home could sell for in as little as 3 minutes with a no-obligation cash offer.
Estimated market value
$2,499,100

