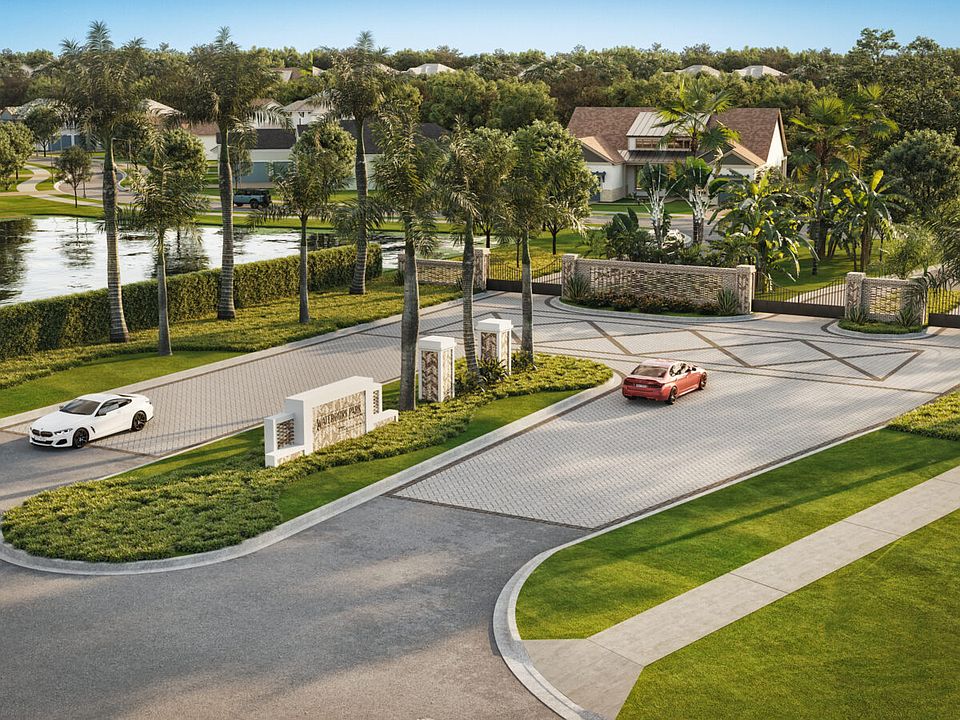Under Construction. This beautiful semi-custom home is 3,783 sf living area and features 3 bedrooms, 4 baths, a Club Room and 3-car garage. The soaring 12 ft. ceilings and 70 ft. wide floor plan make for a feeling of grandeur throughout. The gourmet kitchen includes Cafe' appliances, a hidden scullery room behind the kitchen, a 14 ft. long kitchen island all of which is part of a vast open space that includes the great room. With its oversize windows and sliding glass doors the home is light and bright and transitions seamlessly from the inside to the oversize outdoor lanai/pool area. The deluxe pool/spa include a clear view screen that seems transparent. The primary suite is very large with walk-in closets and a spa like bathroom featuring a full glass shower, double vanities, and a deluxe soaking tub. This beautiful new plan is truly stunning!
New construction
$2,205,990
17832 Signature Pl, Bradenton, FL 34202
3beds
3,783sqft
Single Family Residence
Built in 2025
0.35 Acres Lot
$2,112,400 Zestimate®
$583/sqft
$404/mo HOA
What's special
Kitchen islandOversize windowsGourmet kitchenLight and brightDeluxe soaking tubClear view screenSliding glass doors
Call: (941) 946-6603
- 71 days
- on Zillow |
- 207 |
- 3 |
Zillow last checked: 7 hours ago
Listing updated: July 02, 2025 at 03:58am
Listing Provided by:
John Neal 941-313-8575,
NEAL COMMUNITIES REALTY, INC.
Source: Stellar MLS,MLS#: A4657647 Originating MLS: Sarasota - Manatee
Originating MLS: Sarasota - Manatee

Travel times
Schedule tour
Select your preferred tour type — either in-person or real-time video tour — then discuss available options with the builder representative you're connected with.
Facts & features
Interior
Bedrooms & bathrooms
- Bedrooms: 3
- Bathrooms: 4
- Full bathrooms: 4
Primary bedroom
- Features: Walk-In Closet(s)
- Level: First
- Area: 258.21 Square Feet
- Dimensions: 15.1x17.1
Bonus room
- Features: No Closet
- Level: First
- Area: 247.76 Square Feet
- Dimensions: 15.2x16.3
Den
- Level: First
- Area: 167.64 Square Feet
- Dimensions: 13.2x12.7
Dining room
- Level: First
- Area: 167.64 Square Feet
- Dimensions: 13.2x12.7
Great room
- Level: First
- Area: 443.1 Square Feet
- Dimensions: 21x21.1
Kitchen
- Features: Pantry
- Level: First
- Area: 329.13 Square Feet
- Dimensions: 15.9x20.7
Heating
- Central, Electric
Cooling
- Central Air, Humidity Control
Appliances
- Included: Oven, Convection Oven, Cooktop, Dishwasher, Dryer, Microwave, Range Hood, Refrigerator, Tankless Water Heater, Washer, Wine Refrigerator
- Laundry: Corridor Access, Gas Dryer Hookup, Inside, Laundry Room, Washer Hookup
Features
- Built-in Features, Crown Molding, Eating Space In Kitchen, High Ceilings, Kitchen/Family Room Combo, Open Floorplan, Smart Home, Solid Wood Cabinets, Split Bedroom, Stone Counters, Thermostat, Walk-In Closet(s)
- Flooring: Carpet, Tile, Hardwood
- Doors: Sliding Doors
- Windows: Aluminum Frames, ENERGY STAR Qualified Windows, Insulated Windows
- Has fireplace: No
Interior area
- Total structure area: 5,378
- Total interior livable area: 3,783 sqft
Property
Parking
- Total spaces: 3
- Parking features: Driveway, Garage Door Opener, Garage Faces Side
- Attached garage spaces: 3
- Has uncovered spaces: Yes
- Details: Garage Dimensions: 23x29
Features
- Levels: One
- Stories: 1
- Patio & porch: Covered, Patio, Screened
- Exterior features: Irrigation System, Rain Gutters, Sidewalk
- Has private pool: Yes
- Pool features: Child Safety Fence, Deck, Heated, In Ground, Lighting, Screen Enclosure, Tile
- Has spa: Yes
- Spa features: Heated, In Ground
Lot
- Size: 0.35 Acres
- Features: Landscaped, Oversized Lot, Sidewalk, Street Dead-End
- Residential vegetation: Trees/Landscaped
Details
- Parcel number: 589030909
- Zoning: RESIDENTIA
- Special conditions: None
Construction
Type & style
- Home type: SingleFamily
- Architectural style: Key West
- Property subtype: Single Family Residence
Materials
- Block, Stucco
- Foundation: Slab
- Roof: Tile
Condition
- Under Construction
- New construction: Yes
- Year built: 2025
Details
- Builder model: Seaside 2
- Builder name: Neal Signature Homes
- Warranty included: Yes
Utilities & green energy
- Sewer: Public Sewer
- Water: Canal/Lake For Irrigation, Public
- Utilities for property: Electricity Connected, Fiber Optics, Natural Gas Connected, Public, Sewer Connected, Sprinkler Recycled, Street Lights, Underground Utilities, Water Connected
Community & HOA
Community
- Features: Community Mailbox, Deed Restrictions, Gated Community - No Guard, Irrigation-Reclaimed Water, No Truck/RV/Motorcycle Parking, Sidewalks
- Subdivision: Waterbury Park
HOA
- Has HOA: Yes
- Amenities included: Gated
- Services included: Common Area Taxes, Maintenance Grounds
- HOA fee: $404 monthly
- HOA name: Castle Group/Kerry Evans
- HOA phone: 941-251-5326
- Pet fee: $0 monthly
Location
- Region: Bradenton
Financial & listing details
- Price per square foot: $583/sqft
- Date on market: 7/1/2025
- Cumulative days on market: 71 days
- Listing terms: Cash,Conventional,FHA,VA Loan
- Ownership: Fee Simple
- Total actual rent: 0
- Electric utility on property: Yes
- Road surface type: Paved
About the community
PondParkTrailsViews
Neal Signature Homes invites you to truly embrace The Luxury of Living Well at Waterbury Park nestled in the heart of Lakewood Ranch. This ideally located neighborhood offers seamless access to shopping, restaurants, and entertainment venues, ensuring a life of ease and enjoyment. Discover a collection of beautifully designed homes, influenced by British West Indies and Farmhouse architecture and offering a range of flexible options to create your perfect living space within a serene environment.

17809 Signature Place, Lakewood Ranch, FL 34202
Source: Neal Communities
