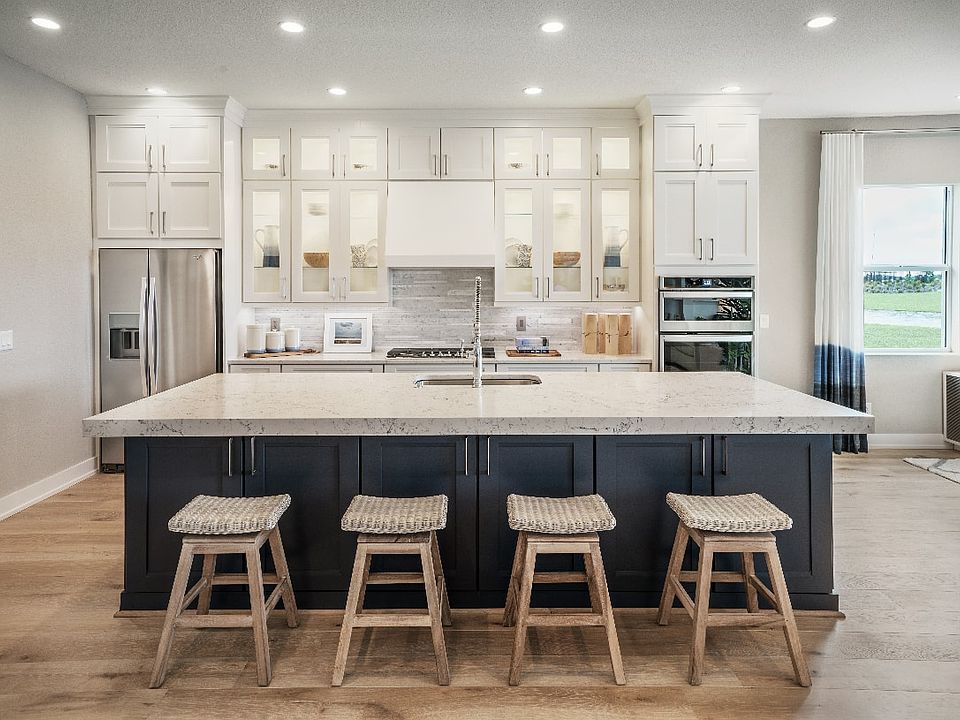Under Construction. Enjoy the sunrise from your East-facing lanai, backed by water and a landscaped privacy wall. Soaring 12' ceilings and transom windows let an abundance of natural light into the great room, casual dining, and kitchen. Gourmet kitchen with spacious walk-in pantry and large center island, perfect for entertaining. Versatile private office, perfect for remote work or personal hobbies. Discover this stunning three bedroom, three and a half bathroom home, offering a luxurious combination of elegance and comfort. With high ceilings and an open-concept floor plan, the home is flooded with natural light, creating a seamless flow between the living, dining, and chef’s kitchen areas—ideal for both entertaining and everyday living. Each bedroom features its own ensuite bath, with the primary suite boasting serene water views, a spa-like bath, and an oversize walk-in closet. The dedicated office provides a quiet space for work or creativity. Enjoy the ultimate in outdoor living with a large covered patio, perfect for relaxing or dining while overlooking the tranquil water. Additional highlights include a 3-car sideload garage and meticulous finishes throughout. Don't wait to see this beautiful home!
New construction
$1,098,000
17833 Palmiste Dr, Lakewood Ranch, FL 34202
3beds
2,536sqft
Single Family Residence
Built in 2025
9,030 Square Feet Lot
$1,063,000 Zestimate®
$433/sqft
$510/mo HOA
What's special
Large center islandEast-facing lanaiAbundance of natural lightDedicated officeFlooded with natural lightVersatile private officeSpa-like bath
Call: (863) 431-8351
- 74 days |
- 202 |
- 6 |
Zillow last checked: 7 hours ago
Listing updated: October 04, 2025 at 08:59am
Listing Provided by:
Jordan Kosobucki 941-313-7373,
TAMPA TBI REALTY LLC
Mario Menoscal 856-981-0630,
TAMPA TBI REALTY LLC
Source: Stellar MLS,MLS#: A4662311 Originating MLS: Sarasota - Manatee
Originating MLS: Sarasota - Manatee

Travel times
Facts & features
Interior
Bedrooms & bathrooms
- Bedrooms: 3
- Bathrooms: 4
- Full bathrooms: 3
- 1/2 bathrooms: 1
Rooms
- Room types: Den/Library/Office
Primary bedroom
- Features: Walk-In Closet(s)
- Level: First
- Area: 212.91 Square Feet
- Dimensions: 15.1x14.1
Great room
- Level: First
- Area: 444.92 Square Feet
- Dimensions: 22.7x19.6
Kitchen
- Level: First
- Area: 207.6 Square Feet
- Dimensions: 17.3x12
Heating
- Central
Cooling
- Central Air
Appliances
- Included: Oven, Cooktop, Dishwasher, Disposal, Microwave, Range Hood, Refrigerator, Tankless Water Heater
- Laundry: Laundry Room
Features
- Pest Guard System, Primary Bedroom Main Floor, Tray Ceiling(s), Walk-In Closet(s)
- Flooring: Luxury Vinyl, Tile
- Doors: Sliding Doors
- Windows: Storm Window(s)
- Has fireplace: No
Interior area
- Total structure area: 3,920
- Total interior livable area: 2,536 sqft
Property
Parking
- Total spaces: 3
- Parking features: Garage - Attached
- Attached garage spaces: 3
Features
- Levels: One
- Stories: 1
- Patio & porch: Covered
- Exterior features: Irrigation System, Sidewalk
- Has view: Yes
- View description: Pond
- Has water view: Yes
- Water view: Pond
Lot
- Size: 9,030 Square Feet
- Features: Landscaped
- Residential vegetation: Trees/Landscaped
Details
- Parcel number: 589027259
- Zoning: RESI
- Special conditions: None
Construction
Type & style
- Home type: SingleFamily
- Architectural style: Coastal
- Property subtype: Single Family Residence
Materials
- Block, Stucco
- Foundation: Slab
- Roof: Tile
Condition
- Under Construction
- New construction: Yes
- Year built: 2025
Details
- Builder model: Lori Caribbean
- Builder name: BRIAN EDWARD O'HARA
- Warranty included: Yes
Utilities & green energy
- Sewer: Public Sewer
- Water: Public
- Utilities for property: Cable Available, Electricity Connected, Natural Gas Connected, Sewer Connected, Water Connected
Community & HOA
Community
- Features: Dog Park, Fitness Center, Gated Community - Guard, Golf Carts OK, Irrigation-Reclaimed Water, Playground, Pool, Tennis Court(s)
- Subdivision: The Isles at Lakewood Ranch - Sanibel Collection
HOA
- Has HOA: Yes
- Amenities included: Clubhouse, Fence Restrictions, Fitness Center, Gated, Pickleball Court(s), Playground, Pool, Recreation Facilities, Spa/Hot Tub, Tennis Court(s)
- Services included: Community Pool, Maintenance Grounds, Recreational Facilities
- HOA fee: $510 monthly
- HOA name: FS Residential / Tim Schaefer
- Pet fee: $0 monthly
Location
- Region: Lakewood Ranch
Financial & listing details
- Price per square foot: $433/sqft
- Annual tax amount: $2,287
- Date on market: 8/16/2025
- Cumulative days on market: 75 days
- Ownership: Fee Simple
- Total actual rent: 0
- Electric utility on property: Yes
- Road surface type: Paved
About the community
PoolPlaygroundLakeClubhouse
The Sanibel Collection at The Isles at Lakewood Ranch offers spacious home designs with hundreds of designer options to personalize your home. Enjoy an unparalleled lifestyle of luxury and convenience, with incredible amenities, shopping, and dining. The Isles at Lakewood Ranch is a luxury community by Toll Brothers featuring single-family homes with exquisite architectural appointments, outstanding included features, and hundreds of options to personalize your dream home. Located in a highly desirable area of Lakewood Ranch, The Isles at Lakewood Ranch is just minutes from any convenience you may need. Home price does not include any home site premium.

17523 Fairwinds Dr, Lakewood Ranch, FL 34202
Source: Toll Brothers Inc.
