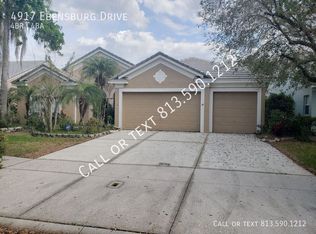Dramatic entry with 20 ft ceiling and spiral staircase in the Formal Living room.This amazing home has over 3500 Square feet of living area with 4 Bedrooms,Den/Study,Loft, 3.5 Baths, 3 car garage overlooking a pond. Columns, arches, rounded corner beads and Italian porcelain tile accent this lovely home. Formal Dining Room and separate Den have trayed ceiling and chair rail. Kitchen with spacious eat-in area with large windows. The large family room with triple sliders pocket glass doors overlooking the pond. Tinted Screened Lanai extended to 36x23 tile for easy maintenance. 42-Inch cabinetry with raised panel doors and pull-outs. Corian counters with integrated sink, Moen stainless faucet, snack bar, large walk-in pantry, recipe desk and large Granite Prep Island for prepping dinner. Appliances include Jenn-Aire smooth top range with convection oven, regular and microwave stacked ovens. Downstairs Owner's Retreat has trayed ceiling in bedroom and adjacent elevated sitting area+2 spiral columns. Huge walk-in closet with extra shelving. Jetted 6 ft. therapy tub, double vanity, separate shower and cultured marble counters. Spacious loft with storage closet at top of stairs and 3 bedrooms. 2 of the bedrooms share a Jack n' Jill bath and have large walk in closets. The 3rd Bedroom has a separate bath prefect as 2nd master or mother in law suite. Laundry room has upper cabinetry.The 3 car garage is equipped with a Water softener and EV charges. Located in the beautiful, gated community of Arbor Greene, residents enjoy 24/7 manned gated entry, two swimming pools, a fitness center, tennis courts, pickleball courts, playgrounds, walking paths, and a clubhouse. With convenient access to I-75 via Morris Bridge Road or Bruce B. Downs Boulevard, Arbor Greene is minutes from restaurants, shopping, malls, USF, and top-tier medical facilities. Don't miss this opportunity!
To view a 3D tour copy and paste the following link:
If you decide to apply for one of our properties:
Screening includes credit/criminal background check, income verification of 2.5 to 3 times the monthly rent and rental history verification. We encourage applicants with credit scores above 600 to apply, as meeting this criteria will help streamline the application process.
APPLICANT CHARGES:
Application Fees: $75 per adult, 18 years of age and older (non-refundable).
$25 per pet application fee for pet verification (non-refundable).
Current vaccination records will be required.
ESA and service animals are FREE with verified documentation.
Lease Initiation Admin Fee: $150.00 after approval and upon signing.
Security Deposit: Equal to one month's rent.
Pet Fee if applicable (non-refundable) $350 per pet.
House for rent
$3,750/mo
17835 Arbor Creek Dr, Tampa, FL 33647
4beds
3,520sqft
Price may not include required fees and charges.
Single family residence
Available now
Cats, dogs OK
Central air, ceiling fan
In unit laundry
Attached garage parking
Electric
What's special
Tinted screened lanaiGranite prep islandSpiral staircaseCorian countersCultured marble countersItalian porcelain tileFormal dining room
- 1 day
- on Zillow |
- -- |
- -- |
Travel times
Looking to buy when your lease ends?
See how you can grow your down payment with up to a 6% match & 4.15% APY.
Facts & features
Interior
Bedrooms & bathrooms
- Bedrooms: 4
- Bathrooms: 4
- Full bathrooms: 3
- 1/2 bathrooms: 1
Heating
- Electric
Cooling
- Central Air, Ceiling Fan
Appliances
- Included: Dishwasher, Dryer, Microwave, Oven, Range Oven, Refrigerator, Washer
- Laundry: In Unit
Features
- Ceiling Fan(s), Handrails, Large Closets, Range/Oven, Walk In Closet, Walk-In Closet(s)
- Windows: Window Coverings
Interior area
- Total interior livable area: 3,520 sqft
Property
Parking
- Parking features: Attached
- Has attached garage: Yes
- Details: Contact manager
Features
- Patio & porch: Patio
- Exterior features: Eat-in Kitchen, Garden, Heating: Electric, Loft, Range/Oven, Screened Lanai, Separate Dining, Single Family Home, Tennis Court(s), Volleyball Court, Walk In Closet
- Has private pool: Yes
Details
- Parcel number: 2027175LA000019000030A
Construction
Type & style
- Home type: SingleFamily
- Property subtype: Single Family Residence
Community & HOA
Community
- Features: Clubhouse, Fitness Center, Playground, Tennis Court(s)
HOA
- Amenities included: Fitness Center, Pool, Tennis Court(s)
Location
- Region: Tampa
Financial & listing details
- Lease term: Contact For Details
Price history
| Date | Event | Price |
|---|---|---|
| 8/7/2025 | Listed for rent | $3,750$1/sqft |
Source: Zillow Rentals | ||
| 8/12/2013 | Sold | $342,000-6.5%$97/sqft |
Source: Public Record | ||
| 7/4/2013 | Listed for sale | $365,900-1.1%$104/sqft |
Source: Coldwell Banker Residential #T2578422 | ||
| 12/8/2012 | Listing removed | $369,900$105/sqft |
Source: Charles Rutenberg Realty, Inc. #T2528145 | ||
| 10/4/2012 | Price change | $369,900-2.6%$105/sqft |
Source: Charles Rutenberg Realty, Inc. #T2528145 | ||
![[object Object]](https://photos.zillowstatic.com/fp/5f5d7613a830b4d9720a71670d4a6be7-p_i.jpg)
