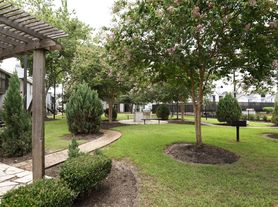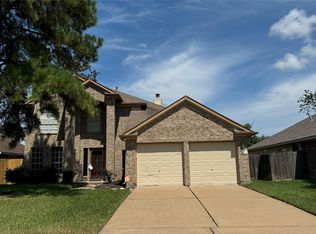BEAUTIFUL QUIET HOME SIT OFF CLAY & BARKER CYPRESS. GATED COMMUNITY IS LOCATED NEXT TO PINE FOREST COUNTRY CLUB GOLF COURSE! GOURMET KITCHEN INCLUDES BLACK APPLIANCES INCLUDING FRIDGE & EXTENSIVE TILE IN ALL WET AREAS* HUGE MASTER BEDROOM DOWNSTAIRS WITH GARDEN TUB AND SEPARATE SHOWER* INVITING LIVING & DINING COMBO* STUDY* COVERED PATIO* PETS ALLOWED UNDER 25 LBS* THIS PLAN IS ONE OF THE BIGGEST IN THIS SUBDIVISION! HURRY WONT LAST LONG!READY FOR MOVE IN.
Copyright notice - Data provided by HAR.com 2022 - All information provided should be independently verified.
House for rent
$2,300/mo
17838 N White Tail Ct, Houston, TX 77084
4beds
2,244sqft
Price may not include required fees and charges.
Singlefamily
Available now
Cats, small dogs OK
Electric, ceiling fan
Electric dryer hookup laundry
2 Attached garage spaces parking
Natural gas, fireplace
What's special
Gated communityHuge master bedroom downstairsCovered patioBlack appliances including fridgeGourmet kitchenSeparate showerGarden tub
- 16 days |
- -- |
- -- |
Travel times
Looking to buy when your lease ends?
Consider a first-time homebuyer savings account designed to grow your down payment with up to a 6% match & a competitive APY.
Facts & features
Interior
Bedrooms & bathrooms
- Bedrooms: 4
- Bathrooms: 3
- Full bathrooms: 2
- 1/2 bathrooms: 1
Rooms
- Room types: Breakfast Nook, Office
Heating
- Natural Gas, Fireplace
Cooling
- Electric, Ceiling Fan
Appliances
- Included: Dishwasher, Microwave, Oven, Range
- Laundry: Electric Dryer Hookup, Gas Dryer Hookup, Hookups, Washer Hookup
Features
- 3 Bedrooms Up, Ceiling Fan(s), Formal Entry/Foyer, High Ceilings, Primary Bed - 1st Floor, Walk-In Closet(s)
- Flooring: Carpet, Tile
- Has fireplace: Yes
Interior area
- Total interior livable area: 2,244 sqft
Property
Parking
- Total spaces: 2
- Parking features: Attached, Driveway, Covered
- Has attached garage: Yes
- Details: Contact manager
Features
- Stories: 2
- Exterior features: 3 Bedrooms Up, Architecture Style: Traditional, Attached, Corner Lot, Driveway, Electric Dryer Hookup, Entry, Formal Dining, Formal Entry/Foyer, Formal Living, Free Standing, Gameroom Up, Garage Door Opener, Gas, Gas Dryer Hookup, Heating: Gas, High Ceilings, Living Area - 1st Floor, Lot Features: Corner Lot, Subdivided, Primary Bed - 1st Floor, Subdivided, Utility Room, Walk-In Closet(s), Washer Hookup
Details
- Parcel number: 1244390010030
Construction
Type & style
- Home type: SingleFamily
- Property subtype: SingleFamily
Condition
- Year built: 2004
Community & HOA
Location
- Region: Houston
Financial & listing details
- Lease term: Long Term,12 Months
Price history
| Date | Event | Price |
|---|---|---|
| 10/31/2025 | Listed for rent | $2,300$1/sqft |
Source: | ||
| 10/26/2024 | Listing removed | $2,300$1/sqft |
Source: | ||
| 9/21/2024 | Price change | $2,300-8%$1/sqft |
Source: | ||
| 8/24/2024 | Listed for rent | $2,500+38.9%$1/sqft |
Source: | ||
| 9/14/2016 | Listing removed | $1,800+12.5%$1/sqft |
Source: Keller Williams - Houston Greater NW #40993594 | ||

