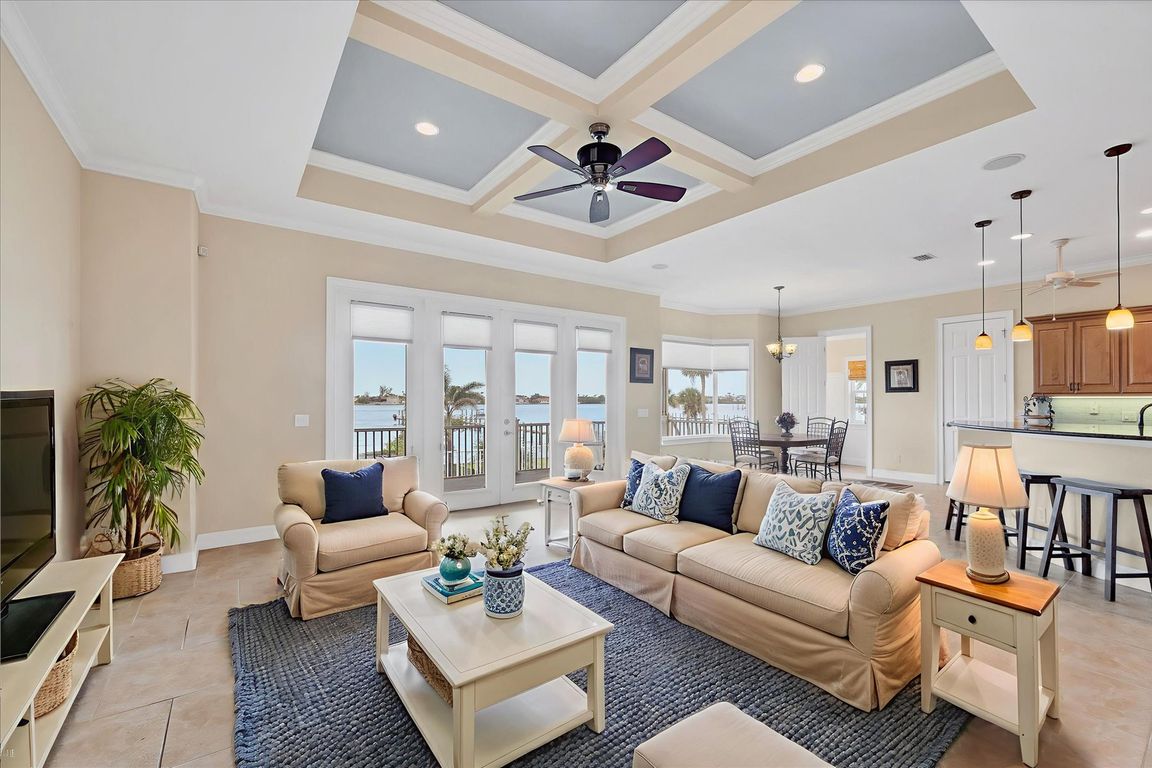
For salePrice cut: $80K (8/26)
$1,950,000
3beds
2,399sqft
1784 Bayshore Dr, Englewood, FL 34223
3beds
2,399sqft
Single family residence
Built in 2011
1.27 Acres
8 Attached garage spaces
$813 price/sqft
What's special
New dockScreened lanaiLarge workshopSaltwater poolMetal roofGranite countertopsOversized tandem garage
One or more photo(s) has been virtually staged. Take a Look! The price for this Key West-style waterfront residence has been adjusted. Situated on 1.27 acres, the property features approximately 100 feet of intercoastal frontage and a beautifully landscaped driveway lined with mature trees. The main living space, spanning ...
- 64 days
- on Zillow |
- 787 |
- 31 |
Source: Stellar MLS,MLS#: D6142829 Originating MLS: Englewood
Originating MLS: Englewood
Travel times
Living Room
Kitchen
Primary Bedroom
Zillow last checked: 7 hours ago
Listing updated: August 27, 2025 at 10:58am
Listing Provided by:
Cheryl Siple 585-721-4994,
MICHAEL SAUNDERS & COMPANY 941-473-7750
Source: Stellar MLS,MLS#: D6142829 Originating MLS: Englewood
Originating MLS: Englewood

Facts & features
Interior
Bedrooms & bathrooms
- Bedrooms: 3
- Bathrooms: 3
- Full bathrooms: 2
- 1/2 bathrooms: 1
Primary bedroom
- Features: Walk-In Closet(s)
- Level: Second
- Area: 234 Square Feet
- Dimensions: 18x13
Bedroom 2
- Features: Built-in Closet
- Level: Second
- Area: 121 Square Feet
- Dimensions: 11x11
Bedroom 3
- Features: Built-in Closet
- Level: Second
- Area: 144 Square Feet
- Dimensions: 12x12
Balcony porch lanai
- Level: Second
- Area: 280 Square Feet
- Dimensions: 10x28
Dining room
- Level: Second
- Area: 108 Square Feet
- Dimensions: 12x9
Kitchen
- Level: Second
- Area: 169 Square Feet
- Dimensions: 13x13
Living room
- Level: Second
- Area: 238 Square Feet
- Dimensions: 17x14
Office
- Level: First
- Area: 143 Square Feet
- Dimensions: 13x11
Heating
- Central
Cooling
- Central Air
Appliances
- Included: Oven, Cooktop, Dishwasher, Dryer, Electric Water Heater, Exhaust Fan, Microwave, Refrigerator, Washer, Wine Refrigerator
- Laundry: Laundry Room
Features
- Ceiling Fan(s), Coffered Ceiling(s), High Ceilings, Open Floorplan, Solid Wood Cabinets, Split Bedroom, Tray Ceiling(s)
- Flooring: Carpet, Ceramic Tile, Hardwood
- Doors: Sliding Doors
- Has fireplace: No
Interior area
- Total structure area: 6,436
- Total interior livable area: 2,399 sqft
Video & virtual tour
Property
Parking
- Total spaces: 8
- Parking features: Bath In Garage, Garage Door Opener, Ground Level, Oversized, Split Garage, Tandem, Under Building, Workshop in Garage
- Attached garage spaces: 8
Features
- Levels: Two
- Stories: 2
- Exterior features: Balcony, Irrigation System, Rain Gutters
- Has private pool: Yes
- Pool features: Gunite, In Ground, Salt Water
- Has spa: Yes
- Has view: Yes
- View description: Trees/Woods, Water, Intracoastal Waterway
- Has water view: Yes
- Water view: Water,Intracoastal Waterway
- Waterfront features: Intracoastal Waterway, Intracoastal Waterway Access, Lift
Lot
- Size: 1.27 Acres
- Dimensions: 100 x 594
- Features: FloodZone, Landscaped, Oversized Lot
- Residential vegetation: Mature Landscaping, Trees/Landscaped
Details
- Parcel number: 0487130001
- Zoning: RE2
- Special conditions: None
Construction
Type & style
- Home type: SingleFamily
- Architectural style: Coastal,Elevated,Key West,Patio
- Property subtype: Single Family Residence
Materials
- HardiPlank Type
- Foundation: Slab
- Roof: Metal
Condition
- New construction: No
- Year built: 2011
Utilities & green energy
- Sewer: Septic Tank
- Water: Public
- Utilities for property: Electricity Connected, Public, Water Connected
Community & HOA
Community
- Subdivision: ENGLEWOOD GARDENS
HOA
- Has HOA: No
- Pet fee: $0 monthly
Location
- Region: Englewood
Financial & listing details
- Price per square foot: $813/sqft
- Tax assessed value: $1,349,100
- Annual tax amount: $9,670
- Date on market: 6/26/2025
- Listing terms: Cash,Conventional
- Ownership: Fee Simple
- Total actual rent: 0
- Electric utility on property: Yes
- Road surface type: Asphalt, Brick, Gravel