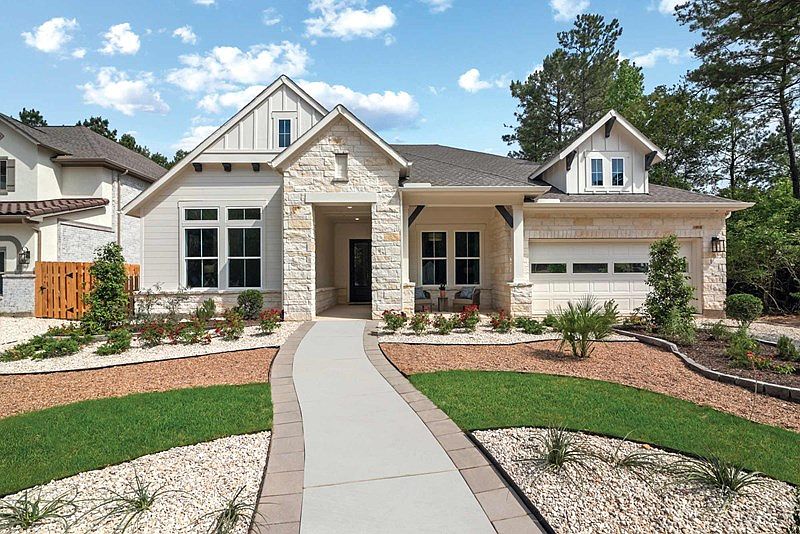This stunning David Weekley Lotus plan sits on an oversized home site and features 10’ ceilings, a treyed entry, and vinyl plank flooring throughout. Enjoy bright, open spaces with a cathedral-ceiling Living area, oversized windows, and seamless flow to a massive covered Outdoor Living are, perfect for relaxing or entertaining year-round.. The gourmet Kitchen offers lots of cabinets, a large island, Butler’s pantry, and a big walk-in pantry for ultimate storage. A Sunroom off the Dining area adds flexibility as a playroom, hobby space, or workout space. The private Owner’s Suite includes a cathedral ceiling and 2 big walk-in closets. Additional highlights include a Study with French doors, ensuite bath at the 4th bedroom, oversized utility room with backpack rack and extra storage. Plus a 4-car garage, tankless hot water heater & conditioned attic space for even more energy efficiency. Don’t miss this incredible home in Todd Mission!
Pending
Special offer
$621,883
1784 Howler Way, Todd Mission, TX 77316
4beds
3,218sqft
Single Family Residence
Built in 2025
0.25 Acres Lot
$600,800 Zestimate®
$193/sqft
$115/mo HOA
What's special
Oversized windowsVinyl plank flooringOversized home siteStudy with french doorsGourmet kitchenOversized utility roomBackpack rack
Call: (346) 703-8151
- 77 days |
- 5 |
- 0 |
Zillow last checked: 7 hours ago
Listing updated: September 20, 2025 at 04:07am
Listed by:
Beverly Bradley TREC #0181890 832-975-8828,
Weekley Properties Beverly Bradley
Source: HAR,MLS#: 38002432
Travel times
Schedule tour
Select your preferred tour type — either in-person or real-time video tour — then discuss available options with the builder representative you're connected with.
Facts & features
Interior
Bedrooms & bathrooms
- Bedrooms: 4
- Bathrooms: 4
- Full bathrooms: 3
- 1/2 bathrooms: 1
Rooms
- Room types: Family Room, Utility Room
Primary bathroom
- Features: Full Secondary Bathroom Down, Half Bath, Hollywood Bath, Primary Bath: Shower Only, Secondary Bath(s): Double Sinks, Secondary Bath(s): Shower Only, Secondary Bath(s): Tub/Shower Combo, Vanity Area
Kitchen
- Features: Breakfast Bar, Kitchen Island, Kitchen open to Family Room, Pantry, Pots/Pans Drawers, Soft Closing Cabinets, Soft Closing Drawers, Under Cabinet Lighting, Walk-in Pantry
Heating
- Natural Gas, Zoned
Cooling
- Ceiling Fan(s), Electric, Zoned
Appliances
- Included: ENERGY STAR Qualified Appliances, Water Heater, Disposal, Convection Oven, Electric Oven, Oven, Microwave, Gas Cooktop, Dishwasher
- Laundry: Electric Dryer Hookup, Gas Dryer Hookup, Washer Hookup
Features
- Formal Entry/Foyer, High Ceilings, Wired for Sound, All Bedrooms Down, En-Suite Bath, Primary Bed - 1st Floor, Sitting Area, Split Plan, Walk-In Closet(s)
- Flooring: Carpet, Tile, Vinyl
- Doors: Insulated Doors
- Windows: Insulated/Low-E windows
Interior area
- Total structure area: 3,218
- Total interior livable area: 3,218 sqft
Property
Parking
- Total spaces: 4
- Parking features: Attached, Tandem, Garage Door Opener, Double-Wide Driveway
- Attached garage spaces: 4
Features
- Stories: 1
- Patio & porch: Covered, Patio/Deck, Porch
- Exterior features: Back Green Space, Side Yard, Sprinkler System
- Fencing: Back Yard,Full
Lot
- Size: 0.25 Acres
- Dimensions: 83 x 150
- Features: Subdivided, 0 Up To 1/4 Acre
Details
- Parcel number: 823059
Construction
Type & style
- Home type: SingleFamily
- Architectural style: Other
- Property subtype: Single Family Residence
Materials
- Batts Insulation, Blown-In Insulation, Spray Foam Insulation, Cement Siding, Stone
- Foundation: Slab
- Roof: Composition
Condition
- New construction: Yes
- Year built: 2025
Details
- Builder name: David Weekley Homes
Utilities & green energy
- Sewer: Public Sewer
- Water: Public
Green energy
- Green verification: ENERGY STAR Certified Homes, Environments for Living, HERS Index Score
- Energy efficient items: Attic Vents, Thermostat, Lighting, HVAC, HVAC>15 SEER, Exposure/Shade
Community & HOA
Community
- Subdivision: Colton 65' Homesites
HOA
- Has HOA: Yes
- Amenities included: Clubhouse, Fitness Center, Jogging Path, Park, Party Room, Picnic Area, Playground, Splash Pad, Trail(s)
- HOA fee: $1,385 annually
Location
- Region: Todd Mission
Financial & listing details
- Price per square foot: $193/sqft
- Tax assessed value: $23,750
- Date on market: 7/21/2025
- Listing terms: Cash,Conventional,VA Loan
- Ownership: Full Ownership
- Road surface type: Concrete, Curbs, Gutters
About the community
PlaygroundParkTrailsClubhouse
New homes from David Weekley Homes are now selling in Colton 65' Homesites! Start your next adventure in this master-planned Todd Mission, Texas, community featuring our award-winning single-family Texas series homes. In Colton, you'll enjoy the best in Design, Choice and Service from a trusted Houston home builder with more than 45 years of experience and delight in amenities, such as:Championship disc golf course by Houck Design and mini 9-hole disc golf course; Event hall and outdoor amphitheater; Ninja park; Parks, playground, splash pad and picnic areas; State-of-the-art fitness center and 24/7 gym; Miles of walking and bike trails; On-site Lifestyle Team; Easy access to major Houston-area employers via SH 249; Students attend Magnolia ISD schools with future on-site schools
Enjoy mortgage financing at a 4.99% fixed rate/5.862% in Houston8
Enjoy mortgage financing at a 4.99% fixed rate/5.862% in Houston8. Offer valid October, 1, 2025 to November, 21, 2025.Source: David Weekley Homes

