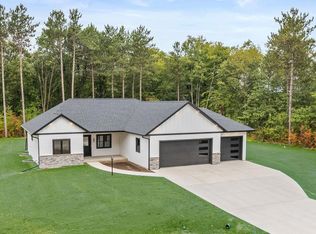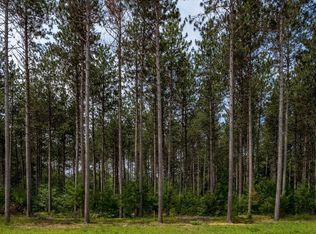Closed
$625,000
1784 TWO SISTERS COURT, Stevens Point, WI 54482
3beds
1,860sqft
Single Family Residence
Built in 2024
2 Acres Lot
$627,000 Zestimate®
$336/sqft
$2,267 Estimated rent
Home value
$627,000
$589,000 - $665,000
$2,267/mo
Zestimate® history
Loading...
Owner options
Explore your selling options
What's special
This nearly new, custom-built ranch by Grawey Homes is a showstopper inside and out. Situated on a spacious 2-acre lot in the sought-after Two Sisters subdivision, this residence offers the perfect blend of luxurious finishes, thoughtful design, and high-end amenities?all just minutes from city conveniences. The exterior is enhanced by stone accents, vinyl shake siding, and a charming covered front porch. Inside, the open-concept layout is anchored by vaulted ceilings and warm, engineered oak hardwood flooring. The heart of the home?an exquisite kitchen?boasts rich brown maple cabinetry with crown molding, quartz countertops, a tiled backsplash, and an undermount Blanco sink. Cooking enthusiasts will appreciate the top-of-the-line Thermador stainless steel 4-burner gas range with griddle and a sleek stainless hood, paired with a Sub-Zero refrigerator and built-in microwave drawer in the oversized center island.,The adjoining dinette includes a custom coffee bar with glass accent cabinetry and opens to the expansive backyard, where you?ll find a tiered stamped concrete patio with decorative brick inlays?perfect for outdoor entertaining. This California split layout features a luxurious primary suite complete with a large walk-in closet and spa-like bath, while two additional bedrooms offer generous closets (one with a walk-in) and access to a beautifully appointed full bath. All bathrooms feature quartz countertops and premium finishes. Additional highlights include: Main-level laundry with washer, dryer, laundry sink, and built-in ironing board; Three-stall finished and insulated garage with direct access to the lower level via a second staircase; Luxury vinyl plank flooring in select areas for modern appeal; Two-panel poplar interior doors, thin-coat plaster walls, and a warm, neutral color palette that balances rich wood tones with clean white and gray accents; The lower level is ready for future expansion with two egress windows, plumbing for a full bath, and plenty of storage space. This home is nestled among other high-end properties in a highly desirable neighborhood. If you?ve been looking for new construction with timeless style and unbeatable attention to detail?this is the one. Schedule your private showing today!
Zillow last checked: 8 hours ago
Listing updated: September 19, 2025 at 03:38am
Listed by:
ELITE REALTY TEAM - TODD REILLY & TIFFANY BROECKER 715-340-8345,
eXp - Elite Realty
Bought with:
The Legacy Group
Source: WIREX MLS,MLS#: 22503896 Originating MLS: Central WI Board of REALTORS
Originating MLS: Central WI Board of REALTORS
Facts & features
Interior
Bedrooms & bathrooms
- Bedrooms: 3
- Bathrooms: 2
- Full bathrooms: 2
- Main level bedrooms: 3
Primary bedroom
- Level: Main
- Area: 196
- Dimensions: 14 x 14
Bedroom 2
- Level: Main
- Area: 144
- Dimensions: 12 x 12
Bedroom 3
- Level: Main
- Area: 132
- Dimensions: 11 x 12
Bathroom
- Features: Stubbed For Bathroom on Lower, Master Bedroom Bath
Dining room
- Level: Main
- Area: 144
- Dimensions: 12 x 12
Kitchen
- Level: Main
- Area: 180
- Dimensions: 12 x 15
Living room
- Level: Main
- Area: 276
- Dimensions: 12 x 23
Heating
- Natural Gas, Forced Air
Cooling
- Central Air
Appliances
- Included: Refrigerator, Range/Oven, Dishwasher, Microwave, Washer, Dryer, Water Filtration Own, Water Softener
Features
- Ceiling Fan(s), Cathedral/vaulted ceiling, High Speed Internet
- Flooring: Tile, Wood
- Windows: Window Coverings
- Basement: Full,Unfinished,Concrete
Interior area
- Total structure area: 1,860
- Total interior livable area: 1,860 sqft
- Finished area above ground: 1,860
- Finished area below ground: 0
Property
Parking
- Total spaces: 3
- Parking features: 3 Car, Attached, Garage Door Opener
- Attached garage spaces: 3
Features
- Levels: One
- Stories: 1
- Patio & porch: Patio
- Exterior features: Irrigation system
Lot
- Size: 2 Acres
Details
- Parcel number: 02097A02
- Zoning: Residential
- Special conditions: Arms Length
Construction
Type & style
- Home type: SingleFamily
- Architectural style: Ranch
- Property subtype: Single Family Residence
Materials
- Vinyl Siding, Stone
- Roof: Shingle
Condition
- 0-5 Years
- New construction: No
- Year built: 2024
Utilities & green energy
- Sewer: Septic Tank
- Water: Well
- Utilities for property: Cable Available
Community & neighborhood
Security
- Security features: Smoke Detector(s)
Location
- Region: Stevens Point
- Subdivision: Two Sisters Subdivision
- Municipality: Hull
Other
Other facts
- Listing terms: Arms Length Sale
Price history
| Date | Event | Price |
|---|---|---|
| 9/19/2025 | Sold | $625,000$336/sqft |
Source: | ||
| 8/19/2025 | Contingent | $625,000$336/sqft |
Source: | ||
| 8/18/2025 | Listed for sale | $625,000+14.6%$336/sqft |
Source: | ||
| 9/27/2024 | Sold | $545,150-1.8%$293/sqft |
Source: | ||
| 8/7/2024 | Contingent | $554,900$298/sqft |
Source: | ||
Public tax history
| Year | Property taxes | Tax assessment |
|---|---|---|
| 2024 | $191 +4.9% | $10,000 |
| 2023 | $182 +1.2% | $10,000 |
| 2022 | $180 | $10,000 |
Find assessor info on the county website
Neighborhood: 54482
Nearby schools
GreatSchools rating
- 6/10Washington Elementary SchoolGrades: K-6Distance: 4 mi
- 5/10P J Jacobs Junior High SchoolGrades: 7-9Distance: 4.6 mi
- 4/10Stevens Point Area Senior High SchoolGrades: 10-12Distance: 4.5 mi
Schools provided by the listing agent
- High: Stevens Point
- District: Stevens Point
Source: WIREX MLS. This data may not be complete. We recommend contacting the local school district to confirm school assignments for this home.

Get pre-qualified for a loan
At Zillow Home Loans, we can pre-qualify you in as little as 5 minutes with no impact to your credit score.An equal housing lender. NMLS #10287.

