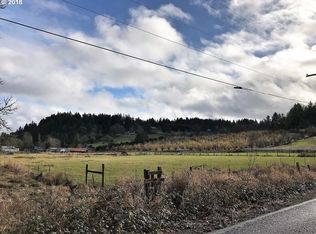Sold
$725,000
17841 NE Highway 240, Newberg, OR 97132
3beds
1,944sqft
Residential, Manufactured Home
Built in 2000
14 Acres Lot
$-- Zestimate®
$373/sqft
$2,416 Estimated rent
Home value
Not available
Estimated sales range
Not available
$2,416/mo
Zestimate® history
Loading...
Owner options
Explore your selling options
What's special
Nestled in the heart of Oregon wine country, this property offers a rare blend of privacy, acreage, and versatility. Set on 14 pristine acres with sweeping territorial views, this beautifully maintained 1,944 sq ft manufactured home features 3 bedrooms, 2 bathrooms, and both a formal living room and a spacious family room—perfect for entertaining or unwinding after a day on the property. Inside, you’ll find a bright, open kitchen with center island, dining area, and ample cabinetry, a primary suite with a large ensuite bath and soaking tub, plus a convenient mudroom to keep the outdoors where it belongs. Three decks wrap the home, providing ideal spots for morning coffee, summer barbecues, or sunset watching. The property is a dream for hobbyists, entrepreneurs, or anyone craving room to roam. A massive 50x60 shop offers endless possibilities for storage, business use, or creative projects, while the RV pad and dedicated pool pad open the door to more lifestyle upgrades. An existing barn is ready for your vision—whether that’s for animals, gardening, or transforming into the ultimate hobby sanctuary. With its flat, usable acreage, this property is equally suited for agricultural pursuits, recreation, or simply enjoying wide-open space. Located just minutes from downtown Newberg, Carlton, and some of Oregon’s most celebrated wineries, you’ll enjoy rural serenity without sacrificing convenience. Whether you’re seeking a peaceful retreat, a place to grow your passions, or a property with space for all your toys and tools, this Newberg gem delivers. Move-in ready, impeccably cared for, and brimming with potential—this is the acreage lifestyle you’ve been waiting for!
Zillow last checked: 8 hours ago
Listing updated: September 29, 2025 at 08:55am
Listed by:
Tamiko Warren tamiko@tkrealestategroup.com,
Real Broker,
Charles Getzendaner 503-724-1920,
Real Broker
Bought with:
April Ervin, 201224308
Works Real Estate
Source: RMLS (OR),MLS#: 305463867
Facts & features
Interior
Bedrooms & bathrooms
- Bedrooms: 3
- Bathrooms: 2
- Full bathrooms: 2
- Main level bathrooms: 2
Primary bedroom
- Features: Bathroom, Ceiling Fan, Double Sinks, Soaking Tub, Vaulted Ceiling, Walkin Closet, Walkin Shower, Wallto Wall Carpet
- Level: Main
- Area: 168
- Dimensions: 14 x 12
Bedroom 2
- Features: Closet, Vaulted Ceiling, Wallto Wall Carpet
- Level: Main
- Area: 156
- Dimensions: 13 x 12
Bedroom 3
- Features: Closet, Vaulted Ceiling, Wallto Wall Carpet
- Level: Main
- Area: 143
- Dimensions: 13 x 11
Dining room
- Features: Hardwood Floors, Vaulted Ceiling
- Level: Main
- Area: 130
- Dimensions: 13 x 10
Family room
- Features: Ceiling Fan, Sliding Doors, Vaulted Ceiling, Wallto Wall Carpet
- Level: Main
- Area: 312
- Dimensions: 24 x 13
Kitchen
- Features: Dishwasher, Hardwood Floors, Island, Free Standing Range, Free Standing Refrigerator, Vaulted Ceiling
- Level: Main
- Area: 169
- Width: 13
Living room
- Features: Ceiling Fan, Vaulted Ceiling, Wallto Wall Carpet
- Level: Main
- Area: 300
- Dimensions: 25 x 12
Heating
- Heat Pump
Cooling
- Heat Pump
Appliances
- Included: Dishwasher, Free-Standing Range, Free-Standing Refrigerator, Washer/Dryer, Electric Water Heater
- Laundry: Laundry Room
Features
- Soaking Tub, Vaulted Ceiling(s), Built-in Features, Closet, Ceiling Fan(s), Kitchen Island, Bathroom, Double Vanity, Walk-In Closet(s), Walkin Shower, Pantry
- Flooring: Laminate, Wall to Wall Carpet, Hardwood
- Doors: Sliding Doors
- Windows: Vinyl Frames
- Number of fireplaces: 1
- Fireplace features: Pellet Stove
Interior area
- Total structure area: 1,944
- Total interior livable area: 1,944 sqft
Property
Parking
- Parking features: Driveway, RV Boat Storage, Detached
- Has uncovered spaces: Yes
Accessibility
- Accessibility features: Main Floor Bedroom Bath, Utility Room On Main, Walkin Shower, Accessibility
Features
- Stories: 1
- Patio & porch: Deck
- Exterior features: Yard, Exterior Entry
- Has view: Yes
- View description: Trees/Woods
Lot
- Size: 14 Acres
- Features: Level, Trees, Wooded, Acres 10 to 20
Details
- Additional structures: Outbuilding, Workshop
- Parcel number: 69703
- Zoning: EF-80
Construction
Type & style
- Home type: MobileManufactured
- Property subtype: Residential, Manufactured Home
Materials
- Wood Siding
- Roof: Composition
Condition
- Resale
- New construction: No
- Year built: 2000
Utilities & green energy
- Sewer: Septic Tank
- Water: Private
Community & neighborhood
Location
- Region: Newberg
Other
Other facts
- Body type: Triple Wide
- Listing terms: Cash,Conventional,USDA Loan,VA Loan
- Road surface type: Paved
Price history
| Date | Event | Price |
|---|---|---|
| 9/29/2025 | Sold | $725,000+6.5%$373/sqft |
Source: | ||
| 8/28/2025 | Pending sale | $680,500$350/sqft |
Source: | ||
| 8/15/2025 | Listed for sale | $680,500$350/sqft |
Source: | ||
| 4/3/2018 | Listing removed | -- |
Source: Stuart Realty Group #18040472 Report a problem | ||
| 3/14/2018 | Pending sale | -- |
Source: Stuart Realty Group #18040472 Report a problem | ||
Public tax history
| Year | Property taxes | Tax assessment |
|---|---|---|
| 2020 | $159 +158.9% | $13,378 +165.7% |
| 2019 | $62 -30.3% | $5,035 -26.8% |
| 2018 | $88 | $6,880 +21% |
Find assessor info on the county website
Neighborhood: 97132
Nearby schools
GreatSchools rating
- 8/10Ewing Young Elementary SchoolGrades: K-5Distance: 0.8 mi
- 9/10Chehalem Valley Middle SchoolGrades: 6-8Distance: 3.6 mi
- 7/10Newberg Senior High SchoolGrades: 9-12Distance: 5 mi
Schools provided by the listing agent
- Elementary: Ewing Young
- Middle: Chehalem Valley
- High: Newberg
Source: RMLS (OR). This data may not be complete. We recommend contacting the local school district to confirm school assignments for this home.
