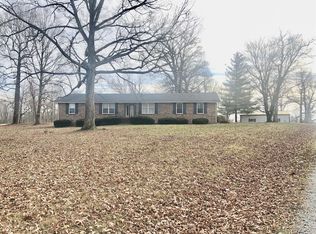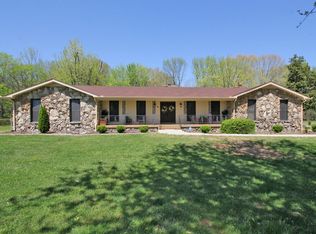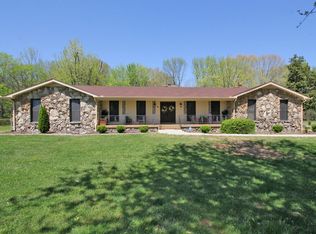Closed
Zestimate®
$705,000
17845 Highway 76 E, Springfield, TN 37172
3beds
3,259sqft
Single Family Residence, Residential
Built in 2023
1.26 Acres Lot
$705,000 Zestimate®
$216/sqft
$3,305 Estimated rent
Home value
$705,000
$670,000 - $740,000
$3,305/mo
Zestimate® history
Loading...
Owner options
Explore your selling options
What's special
Welcome to your dream home in Springfield, TN! This exceptional quality custom-built residence sits proudly on a sprawling 1.26-acre lot, offering the perfect blend of luxury and tranquility. Step inside and be greeted by a grand entryway with a welcoming covered porch, leading you into a world of refined details. The heart of the home boasts custom maple cabinets and granite countertops throughout. The main level features a lavish primary bedroom suite, complete with a spa-like bath offering a separate shower, large garden tub, and double vanities. Enjoy the convenience of tile flooring in all baths and a full utility room. Upstairs, discover a massive 34x20 recreation room pre-wired for surround sound, perfect for entertainment. A separate office or additional bedroom with a full bath provides flexibility. Outside, relax on the covered back porch or open patio area. Recent updates include a whole-house water softener/purification system, a charming farm-style fenced backyard, professional landscaping, a 20x40 driveway extension, elegant custom plantation shutters, and motorized shades on the front door. Conveniently located just 2.5 miles from I-65 and only 1 mile from White House City Limits. Please note: Draperies and drapery hardware in the master bedroom and the garage refrigerator are excluded from the sale. This is more than just a house—it's your future home!
Zillow last checked: 8 hours ago
Listing updated: December 15, 2025 at 06:05am
Listing Provided by:
Joel Parrott 248-761-7164,
Expert Realty Solutions
Bought with:
Nonmls
Realtracs, Inc.
Nonmls
Realtracs, Inc.
Source: RealTracs MLS as distributed by MLS GRID,MLS#: 2897048
Facts & features
Interior
Bedrooms & bathrooms
- Bedrooms: 3
- Bathrooms: 3
- Full bathrooms: 3
- Main level bedrooms: 3
Recreation room
- Features: Second Floor
- Level: Second Floor
Heating
- Electric
Cooling
- Central Air
Appliances
- Included: Oven, Cooktop, Dishwasher, Disposal, Microwave, Refrigerator
Features
- Built-in Features, Entrance Foyer, Extra Closets, High Ceilings, Open Floorplan, Pantry, Walk-In Closet(s)
- Flooring: Carpet, Wood, Tile
- Basement: None,Crawl Space
- Number of fireplaces: 1
- Fireplace features: Gas, Living Room
Interior area
- Total structure area: 3,259
- Total interior livable area: 3,259 sqft
- Finished area above ground: 3,259
Property
Parking
- Total spaces: 3
- Parking features: Garage Door Opener, Garage Faces Side, Driveway
- Garage spaces: 3
- Has uncovered spaces: Yes
Features
- Levels: Two
- Stories: 2
- Patio & porch: Patio, Covered, Porch
- Fencing: Back Yard
Lot
- Size: 1.26 Acres
- Features: Level, Wooded
- Topography: Level,Wooded
Details
- Special conditions: Standard
Construction
Type & style
- Home type: SingleFamily
- Architectural style: Colonial
- Property subtype: Single Family Residence, Residential
Materials
- Brick
- Roof: Shingle
Condition
- New construction: No
- Year built: 2023
Utilities & green energy
- Sewer: Septic Tank
- Water: Public
- Utilities for property: Electricity Available, Water Available
Green energy
- Energy efficient items: Windows
Community & neighborhood
Location
- Region: Springfield
- Subdivision: Scotlynn Estates
Price history
| Date | Event | Price |
|---|---|---|
| 7/25/2025 | Sold | $705,000+0.7%$216/sqft |
Source: | ||
| 6/26/2025 | Pending sale | $699,999$215/sqft |
Source: | ||
| 6/24/2025 | Price change | $699,999-2.2%$215/sqft |
Source: | ||
| 5/31/2025 | Listed for sale | $715,900$220/sqft |
Source: | ||
Public tax history
Tax history is unavailable.
Neighborhood: 37172
Nearby schools
GreatSchools rating
- NARobert F. Woodall Elementary SchoolGrades: PK-2Distance: 3.3 mi
- 7/10White House Heritage High SchoolGrades: 7-12Distance: 1.1 mi
- 6/10White House Heritage Elementary SchoolGrades: 3-6Distance: 4.2 mi
Schools provided by the listing agent
- Elementary: Robert F. Woodall Elementary
- Middle: White House Heritage High School
- High: White House Heritage High School
Source: RealTracs MLS as distributed by MLS GRID. This data may not be complete. We recommend contacting the local school district to confirm school assignments for this home.
Get a cash offer in 3 minutes
Find out how much your home could sell for in as little as 3 minutes with a no-obligation cash offer.
Estimated market value
$705,000
Get a cash offer in 3 minutes
Find out how much your home could sell for in as little as 3 minutes with a no-obligation cash offer.
Estimated market value
$705,000


