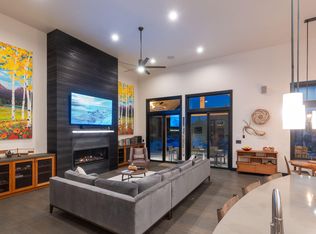Closed
$1,365,000
17848 SW Chaparral Dr, Powell Butte, OR 97753
3beds
5baths
3,080sqft
Single Family Residence
Built in 2022
1.14 Acres Lot
$1,475,500 Zestimate®
$443/sqft
$6,832 Estimated rent
Home value
$1,475,500
$1.37M - $1.59M
$6,832/mo
Zestimate® history
Loading...
Owner options
Explore your selling options
What's special
New construction on XL lot (2 tax lots) just completed end of October. 3,080 sq. ft. home w/ covered entryway opening to great room w/ exposed beam vaulted ceiling & floor-to-ceiling stone fireplace. Single-level living w/ primary bdrm on main featuring vaulted ceiling w/fan, walk-in closet w/ built-ins, double vanity & tiled shower. Entertain in your gourmet kitchen touting gas cooktop w/ hood, Alder cabinetry & oversized quartz slab island w/ brkfst bar. Two guest suites separated from primary, each w/ full bath. And a den/flex room provides more options. Watch the sunset from dining room just off kitchen & great room in open floorplan. Enjoy your backyard under the covered terrace or backyard fire pit. Upstairs discover a spacious bonus room w/ full bath revealing mtn views. Enhancements include, hand-troweled walls, hand-scraped engineered wood floors & Earth Advantage certified. Enjoy amenities of Brasada Ranch resort living w/in a 30 minute drive to Bend, Redmond & Prineville
Zillow last checked: 8 hours ago
Listing updated: October 04, 2024 at 07:39pm
Listed by:
Keller Williams Realty Central Oregon 541-585-3760
Bought with:
Knightsbridge International
Source: Oregon Datashare,MLS#: 220152423
Facts & features
Interior
Bedrooms & bathrooms
- Bedrooms: 3
- Bathrooms: 5
Heating
- Forced Air
Cooling
- Central Air, Heat Pump
Appliances
- Included: Cooktop, Dishwasher, Disposal, Microwave, Oven, Range Hood, Refrigerator
Features
- Breakfast Bar, Built-in Features, Ceiling Fan(s), Double Vanity, Kitchen Island, Open Floorplan, Primary Downstairs, Solid Surface Counters, Tile Shower, Vaulted Ceiling(s), Walk-In Closet(s)
- Flooring: Carpet, Laminate, Tile, Other
- Windows: Double Pane Windows, Vinyl Frames
- Basement: None
- Has fireplace: Yes
- Fireplace features: Gas, Great Room, Insert
- Common walls with other units/homes: No Common Walls
Interior area
- Total structure area: 3,080
- Total interior livable area: 3,080 sqft
Property
Parking
- Total spaces: 3
- Parking features: Asphalt, Attached, Driveway, Garage Door Opener, Gated
- Attached garage spaces: 3
- Has uncovered spaces: Yes
Features
- Levels: Two
- Stories: 2
- Patio & porch: Patio
- Exterior features: Fire Pit
- Has view: Yes
- View description: Mountain(s), Desert
Lot
- Size: 1.14 Acres
- Features: Landscaped, Native Plants
Details
- Parcel number: 18076
- Zoning description: EFU3
- Special conditions: Standard
Construction
Type & style
- Home type: SingleFamily
- Architectural style: Craftsman,Northwest,Ranch
- Property subtype: Single Family Residence
Materials
- Frame
- Foundation: Stemwall
- Roof: Composition
Condition
- New construction: Yes
- Year built: 2022
Details
- Builder name: Dunlap Fine Homes
Utilities & green energy
- Sewer: Private Sewer
- Water: Private
Community & neighborhood
Security
- Security features: Carbon Monoxide Detector(s), Smoke Detector(s)
Community
- Community features: Playground, Sport Court, Tennis Court(s), Trail(s)
Location
- Region: Powell Butte
- Subdivision: Brasada Ranch
HOA & financial
HOA
- Has HOA: Yes
- HOA fee: $100 monthly
- Amenities included: Clubhouse, Fitness Center, Gated, Golf Course, Landscaping, Pickleball Court(s), Playground, Pool, Resort Community, Restaurant, Sport Court, Stable(s), Tennis Court(s), Trail(s)
Other
Other facts
- Listing terms: Cash,Conventional,VA Loan
- Road surface type: Paved
Price history
| Date | Event | Price |
|---|---|---|
| 1/23/2023 | Sold | $1,365,000-5.5%$443/sqft |
Source: | ||
| 12/16/2022 | Pending sale | $1,445,000$469/sqft |
Source: | ||
| 11/29/2022 | Price change | $1,445,000-3.3%$469/sqft |
Source: | ||
| 11/22/2022 | Listed for sale | $1,495,000$485/sqft |
Source: | ||
| 11/16/2022 | Pending sale | $1,495,000$485/sqft |
Source: | ||
Public tax history
| Year | Property taxes | Tax assessment |
|---|---|---|
| 2024 | $8,713 -5.5% | $713,454 -6% |
| 2023 | $9,216 +183.5% | $758,750 +182.9% |
| 2022 | $3,250 +131.9% | $268,188 +129.2% |
Find assessor info on the county website
Neighborhood: 97753
Nearby schools
GreatSchools rating
- 6/10Crooked River Elementary SchoolGrades: K-5Distance: 15.3 mi
- 8/10Crook County Middle SchoolGrades: 6-8Distance: 15.3 mi
- 6/10Crook County High SchoolGrades: 9-12Distance: 14.8 mi
Schools provided by the listing agent
- Elementary: Powell Butte Elementary
- Middle: Crook County Middle
- High: Crook County High
Source: Oregon Datashare. This data may not be complete. We recommend contacting the local school district to confirm school assignments for this home.

Get pre-qualified for a loan
At Zillow Home Loans, we can pre-qualify you in as little as 5 minutes with no impact to your credit score.An equal housing lender. NMLS #10287.
Sell for more on Zillow
Get a free Zillow Showcase℠ listing and you could sell for .
$1,475,500
2% more+ $29,510
With Zillow Showcase(estimated)
$1,505,010