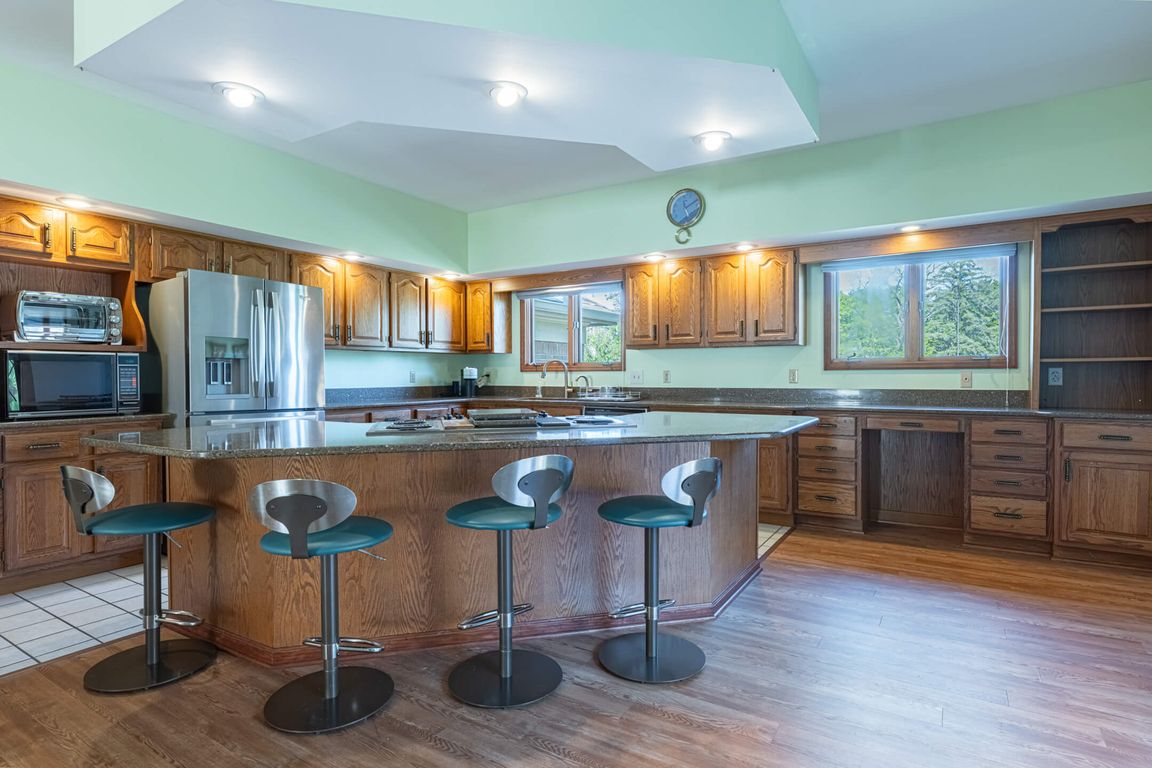
For salePrice cut: $66K (8/6)
$599,000
2beds
3,235sqft
1785 Far Hills Ave, Oakwood, OH 45419
2beds
3,235sqft
Single family residence
Built in 1989
0.48 Acres
3 Attached garage spaces
$185 price/sqft
What's special
Inground poolEn-suite with large bathroomsCharming eastward facing courtyardFenced oasisDistinctive brick fireplaceSecluded backyardFrench doors
This Stunning Custom Built Ranch is truly a rare find in Oakwood; offering an amazing 3235 Sq.Ft. of open plan living on one level! The home is centrally located across the street from the beloved Wright Memorial Library and within easy reach of the Shoppes of Oakwood, schools and Hills & ...
- 95 days
- on Zillow |
- 1,422 |
- 39 |
Source: DABR MLS,MLS#: 934416 Originating MLS: Dayton Area Board of REALTORS
Originating MLS: Dayton Area Board of REALTORS
Travel times
Kitchen
Living Room
Dining Room
Zillow last checked: 7 hours ago
Listing updated: August 10, 2025 at 01:05pm
Listed by:
Peter Davies (937)298-6000,
Irongate Inc.
Source: DABR MLS,MLS#: 934416 Originating MLS: Dayton Area Board of REALTORS
Originating MLS: Dayton Area Board of REALTORS
Facts & features
Interior
Bedrooms & bathrooms
- Bedrooms: 2
- Bathrooms: 3
- Full bathrooms: 2
- 1/2 bathrooms: 1
- Main level bathrooms: 3
Primary bedroom
- Level: Main
- Dimensions: 19 x 18
Bedroom
- Level: Main
- Dimensions: 19 x 16
Entry foyer
- Level: Main
- Dimensions: 5 x 10
Florida room
- Level: Main
- Dimensions: 11 x 21
Kitchen
- Level: Main
- Dimensions: 28 x 19
Laundry
- Level: Main
- Dimensions: 6 x 8
Living room
- Level: Main
- Dimensions: 46 x 21
Office
- Level: Main
- Dimensions: 15 x 12
Heating
- Forced Air, Natural Gas
Cooling
- Central Air
Appliances
- Included: Built-In Oven, Cooktop, Dryer, Dishwasher, Disposal, Microwave, Range, Tankless Water Heater
Features
- Wet Bar, Granite Counters, Kitchen Island, Kitchen/Family Room Combo, Bar, Walk-In Closet(s)
- Number of fireplaces: 1
- Fireplace features: One, Gas
Interior area
- Total structure area: 3,235
- Total interior livable area: 3,235 sqft
Video & virtual tour
Property
Parking
- Total spaces: 3
- Parking features: Attached, Garage, Garage Door Opener
- Attached garage spaces: 3
Features
- Levels: One
- Stories: 1
- Patio & porch: Patio
- Exterior features: Fence, Pool, Patio
- Pool features: In Ground, Pool
Lot
- Size: 0.48 Acres
- Dimensions: 123' x 175'
Details
- Parcel number: Q71016110002
- Zoning: Residential
- Zoning description: Residential
Construction
Type & style
- Home type: SingleFamily
- Architectural style: Ranch
- Property subtype: Single Family Residence
Materials
- Brick
- Foundation: Slab
Condition
- Year built: 1989
Utilities & green energy
- Water: Public
- Utilities for property: Natural Gas Available, Sewer Available, Water Available
Community & HOA
Community
- Subdivision: Salem Acres Sec 02
HOA
- Has HOA: No
Location
- Region: Oakwood
Financial & listing details
- Price per square foot: $185/sqft
- Tax assessed value: $581,370
- Annual tax amount: $14,508
- Date on market: 5/17/2025
- Listing terms: Conventional,FHA,VA Loan
- Ownership: Estate/Guardianship