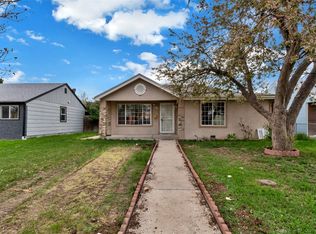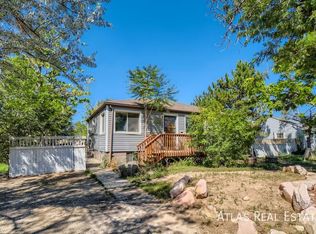This lovely 3 BDR, 1 Bath home is in immaculate condition. Never rented before it shows the pride of ownership. Lovely updates throughout and gorgeous hardwood floors are only the start. Stainless steel appliances, central air and an incredible backyard are the top highlights. A detatched 1 car garage can be used for parking or storage. The backyard is easy care. Convenient to everything in Denver and Aurora. Easy access to the A medical center. LHR Properties manages properties throughout the Denver Metro area and fully complies with all Fair Housing laws. Pets possible with approval. Portable applications in accordance with Colorado law accepted. Fees: One time $50 set-up fee due in 1st month.
This property is off market, which means it's not currently listed for sale or rent on Zillow. This may be different from what's available on other websites or public sources.

