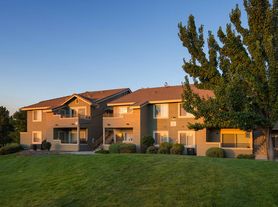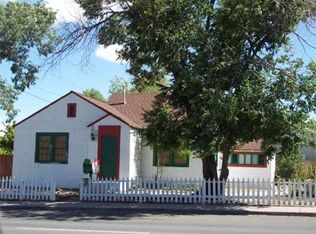1785 Shadow Park Dr
AVAILABLE NOW! Discover this inviting two-story home in Northwest Reno featuring 3 bedrooms, 2 bathrooms, and an attached 2-car garage. Enjoy an open floor plan filled with natural light and a kitchen with ample counter and cabinet space. The spacious backyard is perfect for relaxing or entertaining. Located near parks, shopping, dining, and offering easy freeway access for a smooth commute. The home includes a washer, dryer, and refrigerator for your convenience. Please note: pets are not allowed. Schedule your tour today!
Tenant Responsibilities & Fees
Utilities:
Garbage & Sewer: $89
Water and Power: tenants are responsible
Rent: $2,300
Security Deposit: $2,400
One Time Administrative Fee: $195
All residents are enrolled in the Resident Benefits Package (RBP) for $55.00/month which includes liability insurance, credit building to help boost the resident's credit score with timely rent payments, up to $1M Identity Theft Protection, HVAC air filter delivery (for applicable properties), move-in concierge service making utility connection and home service setup a breeze during your move-in, our best-in-class resident rewards program, on-demand pest control, and much more! More details upon application.
Owners typically accept applicants with a 650+ credit score and a combined monthly income of at least 3x rent. Questions?
Property Manager: David Martin License #:S.66470 | PM.163830
House for rent
$2,300/mo
1785 Shadow Park Dr, Reno, NV 89523
3beds
1,326sqft
Price may not include required fees and charges.
Single family residence
Available now
No pets
Central air
In unit laundry
Attached garage parking
Forced air
What's special
Spacious backyardNatural lightOpen floor plan
- 34 days |
- -- |
- -- |
Travel times
Renting now? Get $1,000 closer to owning
Unlock a $400 renter bonus, plus up to a $600 savings match when you open a Foyer+ account.
Offers by Foyer; terms for both apply. Details on landing page.
Facts & features
Interior
Bedrooms & bathrooms
- Bedrooms: 3
- Bathrooms: 2
- Full bathrooms: 2
Heating
- Forced Air
Cooling
- Central Air
Appliances
- Included: Dryer, Washer
- Laundry: In Unit
Interior area
- Total interior livable area: 1,326 sqft
Property
Parking
- Parking features: Attached
- Has attached garage: Yes
- Details: Contact manager
Features
- Exterior features: Heating system: ForcedAir
Details
- Parcel number: 03934501
Construction
Type & style
- Home type: SingleFamily
- Property subtype: Single Family Residence
Community & HOA
Location
- Region: Reno
Financial & listing details
- Lease term: Contact For Details
Price history
| Date | Event | Price |
|---|---|---|
| 9/2/2025 | Listed for rent | $2,300+4.8%$2/sqft |
Source: Zillow Rentals | ||
| 8/9/2024 | Listing removed | -- |
Source: Zillow Rentals | ||
| 6/29/2024 | Price change | $2,195-4.4%$2/sqft |
Source: Zillow Rentals | ||
| 6/25/2024 | Listed for rent | $2,295$2/sqft |
Source: Zillow Rentals | ||
| 8/12/2008 | Sold | $210,000-31.1%$158/sqft |
Source: Public Record | ||

