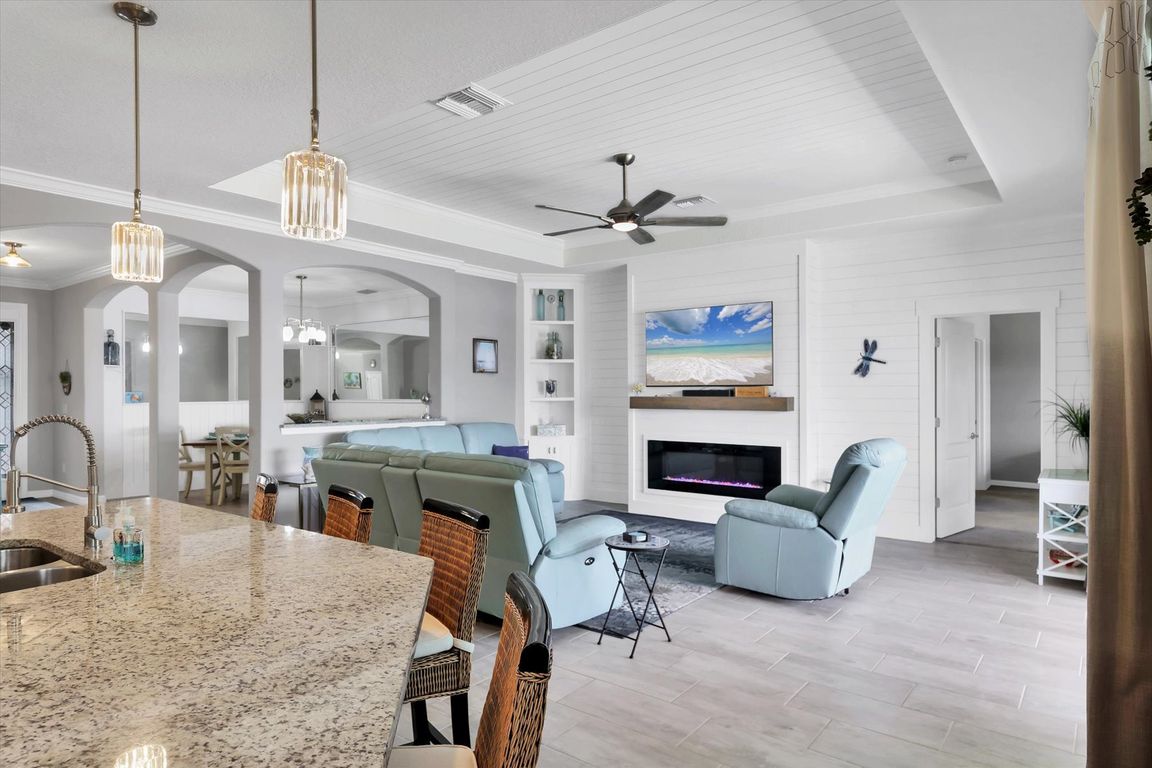
For salePrice cut: $30K (10/30)
$699,000
4beds
2,257sqft
17850 Polo Trl, Bradenton, FL 34211
4beds
2,257sqft
Single family residence
Built in 2020
8,059 sqft
3 Attached garage spaces
$310 price/sqft
$383 monthly HOA fee
What's special
Angled islandPremium homesiteExpansive paver lanaiSpacious en-suite bathCozy breakfast nookLush tropical landscapingOpen floor plan
Welcome to your Florida dream home in Polo Run — the first solar-powered neighborhood in Lakewood Ranch. This stunning Lennar Princeton II model offers a blend of luxury, energy efficiency and peace of mind, all set on a premium homesite with breathtaking sunrise and sunset views over the water. This home ...
- 153 days |
- 1,369 |
- 83 |
Likely to sell faster than
Source: Stellar MLS,MLS#: A4657258 Originating MLS: Sarasota - Manatee
Originating MLS: Sarasota - Manatee
Travel times
Living Room
Kitchen
Primary Bedroom
Zillow last checked: 8 hours ago
Listing updated: November 16, 2025 at 02:40pm
Listing Provided by:
Gloria Bracciano 941-229-4000,
PREMIER SOTHEBY'S INTERNATIONAL REALTY 941-907-9541
Source: Stellar MLS,MLS#: A4657258 Originating MLS: Sarasota - Manatee
Originating MLS: Sarasota - Manatee

Facts & features
Interior
Bedrooms & bathrooms
- Bedrooms: 4
- Bathrooms: 2
- Full bathrooms: 2
Rooms
- Room types: Breakfast Room Separate, Dining Room, Great Room
Primary bedroom
- Features: Walk-In Closet(s)
- Level: First
- Area: 240 Square Feet
- Dimensions: 15x16
Bedroom 2
- Features: Ceiling Fan(s), Built-in Closet
- Level: First
- Area: 132 Square Feet
- Dimensions: 12x11
Bedroom 3
- Features: Ceiling Fan(s), Built-in Closet
- Level: First
- Area: 132 Square Feet
- Dimensions: 12x11
Bedroom 4
- Features: Ceiling Fan(s), Built-in Closet
- Level: First
- Area: 132 Square Feet
- Dimensions: 11x12
Primary bathroom
- Features: Dual Sinks, Shower No Tub, Water Closet/Priv Toilet, Linen Closet
- Level: First
Bathroom 2
- Features: Single Vanity, Tub With Shower
- Level: First
Dinette
- Level: First
Dining room
- Level: First
- Area: 120 Square Feet
- Dimensions: 10x12
Great room
- Level: First
- Area: 380 Square Feet
- Dimensions: 19x20
Kitchen
- Features: Pantry, Kitchen Island
- Level: First
- Area: 192 Square Feet
- Dimensions: 12x16
Heating
- Electric, Solar
Cooling
- Central Air
Appliances
- Included: Dishwasher, Disposal, Dryer, Microwave, Range, Refrigerator, Tankless Water Heater, Washer, Water Softener
- Laundry: Inside, Laundry Room, Washer Hookup
Features
- Ceiling Fan(s), Crown Molding, Eating Space In Kitchen, High Ceilings, In Wall Pest System, Open Floorplan, Primary Bedroom Main Floor, Solid Surface Counters, Split Bedroom, Thermostat, Tray Ceiling(s), Walk-In Closet(s)
- Flooring: Carpet, Ceramic Tile
- Doors: Sliding Doors
- Windows: Blinds, Shades, Window Treatments, Hurricane Shutters, Hurricane Shutters/Windows
- Has fireplace: Yes
- Fireplace features: Electric
Interior area
- Total structure area: 3,154
- Total interior livable area: 2,257 sqft
Property
Parking
- Total spaces: 3
- Parking features: Driveway, Garage Door Opener
- Attached garage spaces: 3
- Has uncovered spaces: Yes
- Details: Garage Dimensions: 28x21
Features
- Levels: One
- Stories: 1
- Patio & porch: Front Porch, Patio, Screened
- Exterior features: Irrigation System, Rain Gutters
- Has private pool: Yes
- Pool features: Gunite, Heated, In Ground, Salt Water, Screen Enclosure, Solar Heat
- Has spa: Yes
- Spa features: Heated, In Ground
- Has view: Yes
- View description: Water, Lake
- Has water view: Yes
- Water view: Water,Lake
- Waterfront features: Lake - Chain of Lakes
Lot
- Size: 8,059 Square Feet
- Features: In County, Landscaped, Level, Sidewalk
- Residential vegetation: Mature Landscaping
Details
- Parcel number: 581603259
- Zoning: RES
- Special conditions: None
Construction
Type & style
- Home type: SingleFamily
- Architectural style: Florida
- Property subtype: Single Family Residence
Materials
- Block, Stucco
- Foundation: Slab
- Roof: Tile
Condition
- Completed
- New construction: No
- Year built: 2020
Details
- Builder model: Princeton II
- Builder name: Lennar
Utilities & green energy
- Electric: Photovoltaics Third-Party Owned
- Sewer: Public Sewer
- Water: Public
- Utilities for property: BB/HS Internet Available, Cable Available, Electricity Connected, Natural Gas Connected, Sewer Connected, Solar, Sprinkler Recycled, Underground Utilities, Water Connected
Green energy
- Indoor air quality: HVAC UV/Elec. Filtration
- Water conservation: Irrigation-Reclaimed Water
Community & HOA
Community
- Features: Fishing, Clubhouse, Community Mailbox, Deed Restrictions, Dog Park, Fitness Center, Gated Community - No Guard, Golf Carts OK, Irrigation-Reclaimed Water, Park, Playground, Pool, Sidewalks, Special Community Restrictions, Tennis Court(s)
- Security: Gated Community, Smoke Detector(s), Fire/Smoke Detection Integration
- Subdivision: POLO RUN PH IIA & IIB
HOA
- Has HOA: Yes
- Amenities included: Basketball Court, Clubhouse, Fence Restrictions, Fitness Center, Gated, Park, Pickleball Court(s), Playground, Pool, Recreation Facilities, Tennis Court(s)
- Services included: Common Area Taxes, Community Pool, Reserve Fund, Maintenance Structure, Maintenance Grounds, Recreational Facilities
- HOA fee: $383 monthly
- HOA name: Trish Goldstein, Icon Management
- HOA phone: 941-216-4341
- Pet fee: $0 monthly
Location
- Region: Bradenton
Financial & listing details
- Price per square foot: $310/sqft
- Tax assessed value: $670,047
- Annual tax amount: $12,180
- Date on market: 6/27/2025
- Cumulative days on market: 146 days
- Listing terms: Cash,Conventional
- Ownership: Fee Simple
- Total actual rent: 0
- Electric utility on property: Yes
- Road surface type: Paved, Asphalt