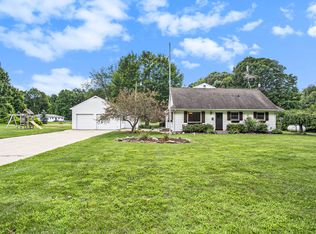Sold
$130,000
17852 23 Mile Rd, Marshall, MI 49068
2beds
767sqft
Single Family Residence
Built in 1950
2.12 Acres Lot
$129,100 Zestimate®
$169/sqft
$1,387 Estimated rent
Home value
$129,100
$123,000 - $136,000
$1,387/mo
Zestimate® history
Loading...
Owner options
Explore your selling options
What's special
Welcome home to 17852 23 Mile Road! Everything you need for a peaceful lifestyle is right here on just over 2 acres with scenic views and a private pond to enjoy. Your new home features an inviting living room with bay window and an open floor plan to the eat-in kitchen. All appliances are included! The 2nd bedroom is multi-functional and makes a great office or workout room as well. The bathroom offers a nice tub/shower combo and there is a convenient utility room located just off the kitchen with the laundry facilities. Call to schedule your tour today-we can't wait to show it to you!
Zillow last checked: 8 hours ago
Listing updated: December 19, 2025 at 11:20am
Listed by:
Matt Mulder 269-207-4712,
Keller Williams Kalamazoo Market Center,
Ben Barber 269-568-1960,
Keller Williams Kalamazoo Market Center
Bought with:
Jim Stealy, 6501404911
RE/MAX Perrett Associates - Marshall
Source: MichRIC,MLS#: 25036012
Facts & features
Interior
Bedrooms & bathrooms
- Bedrooms: 2
- Bathrooms: 1
- Full bathrooms: 1
- Main level bedrooms: 2
Primary bedroom
- Level: Main
- Area: 118.72
- Dimensions: 10.60 x 11.20
Bedroom 2
- Level: Main
- Area: 118.72
- Dimensions: 10.60 x 11.20
Bathroom 1
- Level: Main
- Area: 48
- Dimensions: 6.00 x 8.00
Kitchen
- Level: Main
- Area: 133.2
- Dimensions: 12.00 x 11.10
Living room
- Level: Main
- Area: 202.07
- Dimensions: 16.70 x 12.10
Utility room
- Level: Main
- Area: 69.6
- Dimensions: 12.00 x 5.80
Heating
- Baseboard, Forced Air
Cooling
- Wall Unit(s)
Appliances
- Included: Dryer, Microwave, Range, Refrigerator, Washer
- Laundry: Main Level
Features
- LP Tank Rented, Eat-in Kitchen
- Windows: Replacement
- Basement: Crawl Space
- Has fireplace: No
Interior area
- Total structure area: 767
- Total interior livable area: 767 sqft
Property
Features
- Stories: 1
- Waterfront features: Pond
Lot
- Size: 2.12 Acres
- Dimensions: 200 x 462
Details
- Parcel number: 1501100301
Construction
Type & style
- Home type: SingleFamily
- Property subtype: Single Family Residence
Materials
- Vinyl Siding
- Roof: Composition
Condition
- New construction: No
- Year built: 1950
Utilities & green energy
- Gas: LP Tank Rented
- Sewer: Septic Tank
- Water: Well
- Utilities for property: Natural Gas Connected
Community & neighborhood
Location
- Region: Marshall
Other
Other facts
- Listing terms: Cash,USDA Loan,Conventional
Price history
| Date | Event | Price |
|---|---|---|
| 9/15/2025 | Sold | $130,000$169/sqft |
Source: | ||
| 7/24/2025 | Pending sale | $130,000$169/sqft |
Source: | ||
| 7/21/2025 | Listed for sale | $130,000+8.3%$169/sqft |
Source: | ||
| 5/5/2025 | Listing removed | $120,000$156/sqft |
Source: | ||
| 3/29/2025 | Pending sale | $120,000$156/sqft |
Source: | ||
Public tax history
| Year | Property taxes | Tax assessment |
|---|---|---|
| 2025 | $1,440 +16.6% | $54,500 +8.3% |
| 2024 | $1,235 | $50,300 +10.8% |
| 2023 | -- | $45,400 +11% |
Find assessor info on the county website
Neighborhood: 49068
Nearby schools
GreatSchools rating
- 6/10Mar Lee SchoolGrades: K-8Distance: 2.7 mi

Get pre-qualified for a loan
At Zillow Home Loans, we can pre-qualify you in as little as 5 minutes with no impact to your credit score.An equal housing lender. NMLS #10287.
Sell for more on Zillow
Get a free Zillow Showcase℠ listing and you could sell for .
$129,100
2% more+ $2,582
With Zillow Showcase(estimated)
$131,682