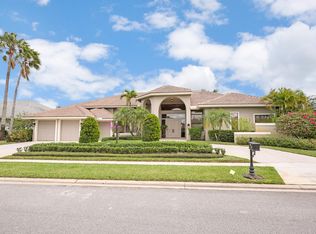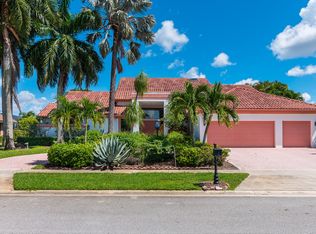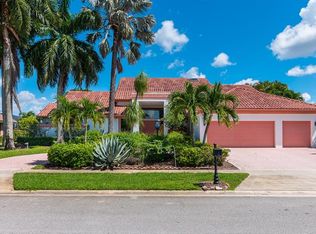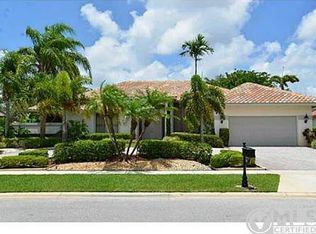Sold for $1,475,000
$1,475,000
17854 Litten Drive, Boca Raton, FL 33498
4beds
3,001sqft
Single Family Residence
Built in 1989
0.29 Acres Lot
$1,468,700 Zestimate®
$492/sqft
$6,522 Estimated rent
Home value
$1,468,700
$1.32M - $1.63M
$6,522/mo
Zestimate® history
Loading...
Owner options
Explore your selling options
What's special
Welcome to this exquisitely renovated four-bedroom three bath luxury residence nestled in the heart of the sought-after Stonebridge Country Club. This is an opportunity to acquire a ''move-in, nothing needed'' home. Meticulously updated inside and out over the past two years ago with no expense spared, this elegant home blends timeless sophistication with modern comforts, offering the finest in South Florida living. From the moment you step inside, you're greeted by expansive living spaces adorned with designer porcelain tile flooring throughout. New custom cabinetry including floating cabinets with under lighting were installed in every room, providing the clean minimalist look awaiting your personal touch for accents. The outdoor kitchen features top-of-the-line built-in appliances, an oversized grill, Hibachi style griddle, separate countertop burner, refrigerator drawers, storage cabinet, and generous counter space, including a seating area with quartz countertop and waterfall edge. This area, and an associated dining area, are protected from the elements with a custom hurricane rated pergola with movable louvers which can be controlled via remotes or wired switch with an automatic closure function in the event of rain. The pergola contains integrated lighting and four ceiling fans, creating the ultimate space for alfresco dining and entertaining irrespective of the elements. The outdoor experience is complemented by a covered living area with ceiling fans and featuring a 75 inch Sunbrite television with audio system. A high end music system with overhead and rock speakers provides concert style audio over the entire area including the pool. The exterior is complemented by all new landscaping with landscape lighting, sidewalks and sprinkler system. Additional features include a whole-home generator, motorized blinds throughout the house, comprehensive whole house water purification system, new large-screen TV's with integrated sound systems in the master bedroom and family room, custom cabinetry and shelving with integrated lighting in office, ceiling fans throughout, smart toilets and numerous other upgrades that ensure comfort, security, and peace of mind. Stonebridge Country Club offers an exceptional lifestyle with world-class golf, tennis, dining, and social amenities. This is more than a homeit's a statement of elegance and modern luxury.
Zillow last checked: 8 hours ago
Listing updated: September 18, 2025 at 01:31pm
Listed by:
Laurie Susan Scherer 561-843-4464,
KW Innovations
Bought with:
Dina Lieberman Ulrich
Douglas Elliman
Source: BeachesMLS,MLS#: RX-11097218 Originating MLS: Beaches MLS
Originating MLS: Beaches MLS
Facts & features
Interior
Bedrooms & bathrooms
- Bedrooms: 4
- Bathrooms: 3
- Full bathrooms: 3
Primary bedroom
- Level: M
- Area: 334.4 Square Feet
- Dimensions: 19 x 17.6
Bedroom 2
- Area: 144 Square Feet
- Dimensions: 12 x 12
Bedroom 3
- Area: 163.8 Square Feet
- Dimensions: 13 x 12.6
Dining room
- Area: 180 Square Feet
- Dimensions: 15 x 12
Family room
- Area: 360 Square Feet
- Dimensions: 20 x 18
Kitchen
- Level: M
- Area: 208 Square Feet
- Dimensions: 16 x 13
Living room
- Level: M
- Area: 400 Square Feet
- Dimensions: 20 x 20
Heating
- Central, Electric
Cooling
- Central Air, Electric
Appliances
- Included: Cooktop, Dishwasher, Disposal, Dryer, Freezer, Ice Maker, Microwave, Gas Range, Refrigerator, Wall Oven, Washer, Gas Water Heater
- Laundry: Inside
Features
- Bar, Closet Cabinets, Entry Lvl Lvng Area, Kitchen Island, Pantry, Roman Tub, Split Bedroom, Volume Ceiling, Walk-In Closet(s)
- Flooring: Terrazzo, Tile
- Windows: Plantation Shutters, Sliding, Verticals, Shutters, Accordion Shutters (Complete), Storm Shutters
Interior area
- Total structure area: 4,022
- Total interior livable area: 3,001 sqft
Property
Parking
- Total spaces: 2.5
- Parking features: 2+ Spaces, Circular Driveway, Driveway, Garage - Attached, Golf Cart Garage, Auto Garage Open
- Attached garage spaces: 2.5
- Has uncovered spaces: Yes
Features
- Levels: < 4 Floors
- Stories: 1
- Patio & porch: Covered Patio, Screened Patio
- Exterior features: Auto Sprinkler, Built-in Barbecue, Custom Lighting, Outdoor Kitchen
- Has private pool: Yes
- Pool features: Heated, In Ground, Salt Water, Screen Enclosure, Community
- Has view: Yes
- View description: Golf Course, Lake, Pool
- Has water view: Yes
- Water view: Lake
- Waterfront features: Lake Front
Lot
- Size: 0.29 Acres
- Features: 1/4 to 1/2 Acre
- Residential vegetation: Fruit Tree(s)
Details
- Parcel number: 00414635010002860
- Zoning: AR
- Other equipment: Generator, Purifier
Construction
Type & style
- Home type: SingleFamily
- Architectural style: Contemporary
- Property subtype: Single Family Residence
Materials
- CBS
- Roof: S-Tile
Condition
- Resale
- New construction: No
- Year built: 1989
Utilities & green energy
- Sewer: Public Sewer
- Water: Public
- Utilities for property: Cable Connected, Electricity Connected
Community & neighborhood
Security
- Security features: Gated with Guard, Security Patrol, Security System Owned, Smoke Detector(s)
Community
- Community features: Basketball, Bike - Jog, Cafe/Restaurant, Clubhouse, Community Room, Fitness Center, Game Room, Golf, Lobby, Manager on Site, Pickleball, Playground, Putting Green, Sauna, Sidewalks, Tennis Court(s), Club Membership Req, Equity Purchase Req, Gated
Location
- Region: Boca Raton
- Subdivision: Stonebridge 2
HOA & financial
HOA
- Has HOA: Yes
- HOA fee: $365 monthly
- Services included: Cable TV, Common Areas, Common R.E. Tax, Reserve Funds, Security, Trash
Other fees
- Application fee: $300
- Membership fee: $150,000
Other financial information
- Additional fee information: Membership Fee: 150000
Other
Other facts
- Listing terms: Cash,Conventional
Price history
| Date | Event | Price |
|---|---|---|
| 9/17/2025 | Sold | $1,475,000-7.8%$492/sqft |
Source: | ||
| 6/6/2025 | Listed for sale | $1,600,000+433.3%$533/sqft |
Source: | ||
| 6/12/2019 | Sold | $300,000+0.3%$100/sqft |
Source: | ||
| 4/26/2019 | Pending sale | $299,000$100/sqft |
Source: KW Innovations #RX-10516765 Report a problem | ||
| 3/28/2019 | Listed for sale | $299,000$100/sqft |
Source: KW Innovations #RX-10516765 Report a problem | ||
Public tax history
| Year | Property taxes | Tax assessment |
|---|---|---|
| 2024 | $8,356 +11.5% | $308,839 +10% |
| 2023 | $7,494 +21.5% | $280,763 +10% |
| 2022 | $6,169 +39.2% | $255,239 +10% |
Find assessor info on the county website
Neighborhood: Stonebridge
Nearby schools
GreatSchools rating
- 10/10Sunrise Park Elementary SchoolGrades: PK-5Distance: 1.8 mi
- 8/10Eagles Landing Middle SchoolGrades: 6-8Distance: 1.9 mi
- 5/10Olympic Heights Community High SchoolGrades: PK,9-12Distance: 3.4 mi
Schools provided by the listing agent
- Elementary: Sunrise Park Elementary School
- Middle: Eagles Landing Middle School
- High: Olympic Heights Community High
Source: BeachesMLS. This data may not be complete. We recommend contacting the local school district to confirm school assignments for this home.
Get a cash offer in 3 minutes
Find out how much your home could sell for in as little as 3 minutes with a no-obligation cash offer.
Estimated market value
$1,468,700



