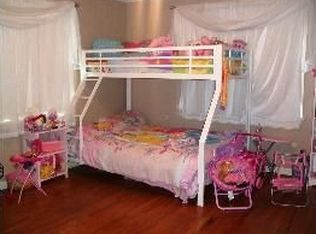Sold on 05/04/23
Price Unknown
17855 Highway 585, Oak Grove, LA 71263
3beds
1,914sqft
Site Build, Residential
Built in ----
3 Acres Lot
$255,200 Zestimate®
$--/sqft
$1,512 Estimated rent
Home value
$255,200
$242,000 - $271,000
$1,512/mo
Zestimate® history
Loading...
Owner options
Explore your selling options
What's special
Check out this countryside dream! This 3bed/2bath home has been updated in the last 2 years with new interior & exterior paint, beautiful wide plank flooring, light fixtures, custom granite counters, new appliances and gorgeous custom tile bathrooms. Within the 1900 square feet, you'll love the spacious rooms that include formal living/dining and an office. On the peaceful 3 acres, you'll find a beautiful pond, fruit trees, perfect garden area, & multiple storage sheds. The GUEST HOUSE has tons of space to be a mother-in-law suite, man cave or teenage hideout! Call today to schedule your showing!
Zillow last checked: 8 hours ago
Listing updated: May 04, 2023 at 12:13pm
Listed by:
Lea Bass Creech,
Delta South Realty, LLC
Bought with:
Lea Bass Creech
Delta South Realty, LLC
Source: NELAR,MLS#: 204821
Facts & features
Interior
Bedrooms & bathrooms
- Bedrooms: 3
- Bathrooms: 2
- Full bathrooms: 2
- Main level bathrooms: 2
- Main level bedrooms: 3
Primary bedroom
- Description: Floor: Wood Laminate
- Level: First
- Area: 163.2
Bedroom
- Description: Floor: Wood Laminate
- Level: First
- Area: 142.68
Bedroom 1
- Description: Floor: Wood Laminate
- Level: First
- Area: 160.48
Dining room
- Description: Floor: Wood Laminate
- Level: First
- Area: 224.64
Kitchen
- Description: Floor: Wood Laminate
- Level: First
- Area: 133.28
Living room
- Description: Floor: Wood Laminate
- Level: First
- Area: 297.84
Office
- Description: Floor: Wood Laminate
- Level: First
- Area: 91.2
Heating
- Electric, Propane
Cooling
- Central Air, Electric
Appliances
- Included: Range Hood, Double Oven, Electric Cooktop, Electric Water Heater
- Laundry: Washer/Dryer Connect
Features
- Ceiling Fan(s), Other
- Windows: Single Pane, None
- Number of fireplaces: 1
- Fireplace features: Living Room, One, Ventless
Interior area
- Total structure area: 2,298
- Total interior livable area: 1,914 sqft
Property
Parking
- Total spaces: 1
- Parking features: Hard Surface Drv.
- Garage spaces: 1
- Has carport: Yes
- Has uncovered spaces: Yes
Features
- Levels: One
- Stories: 1
- Patio & porch: Breezeway
- Fencing: None
- Waterfront features: Pond
Lot
- Size: 3 Acres
- Features: Garden, Cleared
Details
- Additional structures: Workshop, Shed(s), Barn(s), Outbuilding, Guest House, Storage
- Parcel number: 500480610
- Horses can be raised: Yes
Construction
Type & style
- Home type: SingleFamily
- Architectural style: Ranch
- Property subtype: Site Build, Residential
Materials
- Brick Veneer
- Foundation: Slab
- Roof: Asphalt Shingle
Utilities & green energy
- Electric: Electric Company: Other
- Gas: Propane, Gas Company: Butane/Propane
- Sewer: Mechanical, Private Sewer, Septic Tank
- Water: Public, Electric Company: Other
- Utilities for property: Propane
Community & neighborhood
Security
- Security features: Smoke Detector(s)
Location
- Region: Oak Grove
- Subdivision: Other
Other
Other facts
- Road surface type: Paved
Price history
| Date | Event | Price |
|---|---|---|
| 5/4/2023 | Sold | -- |
Source: | ||
| 3/1/2023 | Listed for sale | $232,000+69.3%$121/sqft |
Source: | ||
| 6/18/2021 | Sold | -- |
Source: Agent Provided | ||
| 4/2/2021 | Pending sale | $137,000$72/sqft |
Source: NELAR #196595 | ||
| 3/11/2021 | Listed for sale | $137,000$72/sqft |
Source: NELAR #196595 | ||
Public tax history
| Year | Property taxes | Tax assessment |
|---|---|---|
| 2024 | $1,402 +0.6% | $20,400 |
| 2023 | $1,394 +90.5% | $20,400 +90.5% |
| 2022 | $732 | $10,707 |
Find assessor info on the county website
Neighborhood: 71263
Nearby schools
GreatSchools rating
- NAKilbourne High SchoolGrades: PK-12Distance: 3.5 mi
Schools provided by the listing agent
- Elementary: Kilbourne Eleme
Source: NELAR. This data may not be complete. We recommend contacting the local school district to confirm school assignments for this home.
