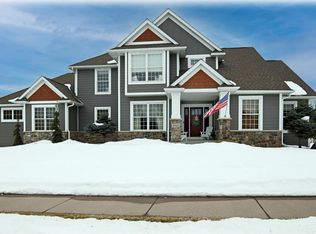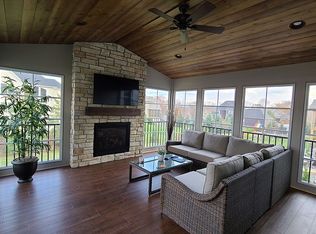Closed
$760,000
17857 75th Ave N, Maple Grove, MN 55311
4beds
4,148sqft
Single Family Residence
Built in 2010
0.4 Acres Lot
$753,700 Zestimate®
$183/sqft
$4,139 Estimated rent
Home value
$753,700
$693,000 - $814,000
$4,139/mo
Zestimate® history
Loading...
Owner options
Explore your selling options
What's special
Welcome to this quality custom-built home nestled in the coveted Whispering Creek neighborhood, a charming community boasting only 37 homes complete with exclusive private pool, park, and outdoor sport court. Step inside this thoughtfully designed home with a spacious kitchen featuring a large center island with seating, a gas range, vented range hood, walk-in pantry, and an adjacent dinette. Ideal for gatherings, the kitchen seamlessly transitions to a dinette and large screen porch with an extended grilling deck and steps leading to a stunning paver patio, creating the perfect setting for entertaining and relaxation. The main level offers versatility with a flex room that can serve as a home office or formal dining space, complemented by a living room with a gas fireplace, flanked by shelving and transom windows that illuminate the space with natural light. Stunning Hickory hardwood flooring! Upstairs, three generously sized bedrooms with walk -in closets and a laundry room equipped with craft and hobby space and elevated washer and dryer plus utility sink, ensuring convenience and functionality for everyday living. The lower level walkout features a beautifully appointed family room with finished lower level with meticulous attention to detail, a wet bar, a gaming area, a bedroom, and a spa-like bathroom complete with a jetted tub and separate shower. Ample room remains for customization, offering potential for a fifth bedroom, exercise room, and more. Finished 4-car garage boasts epoxy floors and painted walls, while a spacious mudroom accommodates all your storage needs. This home seamlessly blends comfort with style. Conveniently close to Rush Creek golf course, parks, trails, and shops.
Zillow last checked: 8 hours ago
Listing updated: July 28, 2025 at 10:28am
Listed by:
Carrie F Schmitz 763-227-1405,
Keller Williams Classic Rlty NW
Bought with:
Carrie F Schmitz
Keller Williams Classic Rlty NW
Source: NorthstarMLS as distributed by MLS GRID,MLS#: 6708659
Facts & features
Interior
Bedrooms & bathrooms
- Bedrooms: 4
- Bathrooms: 4
- Full bathrooms: 3
- 1/2 bathrooms: 1
Bedroom 1
- Level: Upper
- Area: 208 Square Feet
- Dimensions: 16x13
Bedroom 2
- Level: Upper
- Area: 182 Square Feet
- Dimensions: 14x13
Bedroom 3
- Level: Upper
- Area: 168 Square Feet
- Dimensions: 14x12
Bedroom 4
- Level: Lower
- Area: 140 Square Feet
- Dimensions: 14x10
Other
- Level: Lower
- Area: 231 Square Feet
- Dimensions: 21x11
Dining room
- Level: Main
- Area: 154 Square Feet
- Dimensions: 14x11
Family room
- Level: Lower
- Area: 450 Square Feet
- Dimensions: 25x18
Flex room
- Level: Main
- Area: 144 Square Feet
- Dimensions: 12x12
Kitchen
- Level: Main
- Area: 171 Square Feet
- Dimensions: 19x9
Laundry
- Level: Upper
- Area: 108 Square Feet
- Dimensions: 9x12
Living room
- Level: Main
- Area: 324 Square Feet
- Dimensions: 18x18
Mud room
- Level: Main
- Area: 96 Square Feet
- Dimensions: 12x8
Heating
- Forced Air
Cooling
- Central Air
Appliances
- Included: Dishwasher, Disposal, Dryer, Exhaust Fan, Humidifier, Microwave, Range, Refrigerator, Stainless Steel Appliance(s), Washer, Water Softener Owned
Features
- Basement: Drain Tiled,Finished,Full,Sump Pump,Walk-Out Access
- Number of fireplaces: 1
- Fireplace features: Gas, Living Room
Interior area
- Total structure area: 4,148
- Total interior livable area: 4,148 sqft
- Finished area above ground: 2,788
- Finished area below ground: 1,106
Property
Parking
- Total spaces: 4
- Parking features: Attached, Garage, Garage Door Opener
- Attached garage spaces: 4
- Has uncovered spaces: Yes
- Details: Garage Dimensions (39x28)
Accessibility
- Accessibility features: None
Features
- Levels: Two
- Stories: 2
- Patio & porch: Deck, Front Porch, Patio, Porch, Screened
- Has private pool: Yes
- Pool features: In Ground, Outdoor Pool, Shared
Lot
- Size: 0.40 Acres
- Dimensions: W101 x 161 x 121 x 157
Details
- Foundation area: 1360
- Parcel number: 3011922110076
- Zoning description: Residential-Single Family
Construction
Type & style
- Home type: SingleFamily
- Property subtype: Single Family Residence
Materials
- Brick/Stone, Fiber Cement
- Roof: Age 8 Years or Less,Asphalt
Condition
- Age of Property: 15
- New construction: No
- Year built: 2010
Utilities & green energy
- Gas: Natural Gas
- Sewer: City Sewer/Connected
- Water: City Water/Connected
Community & neighborhood
Location
- Region: Maple Grove
- Subdivision: Hidden Creek Estates North
HOA & financial
HOA
- Has HOA: Yes
- HOA fee: $1,664 annually
- Services included: Professional Mgmt, Shared Amenities
- Association name: Midwest Realty Services
- Association phone: 763-390-0437
Other
Other facts
- Road surface type: Paved
Price history
| Date | Event | Price |
|---|---|---|
| 7/28/2025 | Sold | $760,000-2.6%$183/sqft |
Source: | ||
| 6/26/2025 | Pending sale | $779,900$188/sqft |
Source: | ||
| 6/13/2025 | Price change | $779,900-1.3%$188/sqft |
Source: | ||
| 5/1/2025 | Listed for sale | $789,900+52.5%$190/sqft |
Source: | ||
| 6/1/2010 | Sold | $517,800+172.5%$125/sqft |
Source: Public Record | ||
Public tax history
| Year | Property taxes | Tax assessment |
|---|---|---|
| 2025 | $9,402 -0.7% | $760,300 +4.5% |
| 2024 | $9,466 +17.6% | $727,500 -3.9% |
| 2023 | $8,046 +5.6% | $756,700 +12.5% |
Find assessor info on the county website
Neighborhood: 55311
Nearby schools
GreatSchools rating
- 8/10Rush Creek Elementary SchoolGrades: PK-5Distance: 1.6 mi
- 6/10Maple Grove Middle SchoolGrades: 6-8Distance: 3.9 mi
- 10/10Maple Grove Senior High SchoolGrades: 9-12Distance: 3.6 mi
Get a cash offer in 3 minutes
Find out how much your home could sell for in as little as 3 minutes with a no-obligation cash offer.
Estimated market value
$753,700
Get a cash offer in 3 minutes
Find out how much your home could sell for in as little as 3 minutes with a no-obligation cash offer.
Estimated market value
$753,700

