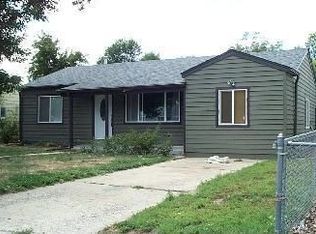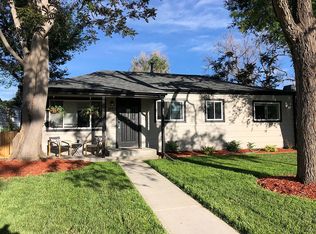Sold for $458,000 on 05/26/23
$458,000
1786 Ironton Street, Aurora, CO 80010
3beds
1,216sqft
Single Family Residence
Built in 1947
6,350 Square Feet Lot
$432,400 Zestimate®
$377/sqft
$2,378 Estimated rent
Home value
$432,400
$411,000 - $454,000
$2,378/mo
Zestimate® history
Loading...
Owner options
Explore your selling options
What's special
WELCOME HOME to your Newly Updated home, in Aurora, Colorado! Freshly painted w/new vinyl plank flooring throughout and new carpet in the bedrooms. Spacious open floor plan. Kitchen boasts the following features: Quartz countertops, tons of cabinet storage, & black appliances. Three bedrooms on the main floor w/a bonus room for flex space! Updated bathrooms main floor (one full and one 3/4 bath). Master bedroom w/remodeled 3/4 bath. Private backyard with deck off of the master suite. Newer roof and gutters. Laundry in unit. New interior paint. Nice front yard w/fully fenced private backyard. Oversized two car garage for all of your tools and toys w/alley access. Close to schools, parks, Anschutz Medical Center, and easy access to I-70 and I-225.
Showings begin Saturday April 29th 2023
Zillow last checked: 8 hours ago
Listing updated: September 13, 2023 at 08:41pm
Listed by:
Patricia Spurlock 303-523-1326 spurlocksells@gmail.com,
Spurlock Homes
Bought with:
Bobby Dusbabek, 100039134
Coldwell Banker Realty 24
Source: REcolorado,MLS#: 3012574
Facts & features
Interior
Bedrooms & bathrooms
- Bedrooms: 3
- Bathrooms: 2
- Full bathrooms: 1
- 3/4 bathrooms: 1
- Main level bathrooms: 2
- Main level bedrooms: 3
Bedroom
- Description: Remodeled Master Bedroom W/Master Bath
- Level: Main
Bedroom
- Description: Remodeled Bedroom
- Level: Main
Bedroom
- Description: Remodeled Bedroom
- Level: Main
Bathroom
- Description: Remodeled Master Bath (3/4)
- Level: Main
Bathroom
- Description: Remodeled Bath
- Level: Main
Bonus room
- Description: Bonus Room For Flex Space!
- Level: Main
Kitchen
- Description: Remodeled Kitchen W/Tons Of Storage And Quartz Counters
- Level: Main
Laundry
- Level: Main
Living room
- Description: Remodeled Living Area /Open Floor Plan W/New Vinyl Plank Flooring
- Level: Main
Heating
- Forced Air, Natural Gas
Cooling
- None
Appliances
- Included: Dishwasher, Disposal, Dryer, Gas Water Heater, Range, Range Hood, Refrigerator, Washer
Features
- Flooring: Carpet, Vinyl
- Basement: Crawl Space
Interior area
- Total structure area: 1,216
- Total interior livable area: 1,216 sqft
- Finished area above ground: 1,216
Property
Parking
- Total spaces: 2
- Parking features: Garage
- Garage spaces: 2
Features
- Levels: One
- Stories: 1
- Patio & porch: Deck
- Exterior features: Private Yard, Rain Gutters
- Fencing: Full
Lot
- Size: 6,350 sqft
Details
- Parcel number: R0096895
- Special conditions: Standard
Construction
Type & style
- Home type: SingleFamily
- Architectural style: Traditional
- Property subtype: Single Family Residence
Materials
- Frame
- Roof: Composition
Condition
- Updated/Remodeled
- Year built: 1947
Utilities & green energy
- Sewer: Public Sewer
Community & neighborhood
Security
- Security features: Carbon Monoxide Detector(s), Smoke Detector(s)
Location
- Region: Aurora
- Subdivision: Aurora
Other
Other facts
- Listing terms: Cash,Conventional,FHA,VA Loan
- Ownership: Corporation/Trust
- Road surface type: Paved
Price history
| Date | Event | Price |
|---|---|---|
| 5/26/2023 | Sold | $458,000+90.8%$377/sqft |
Source: | ||
| 12/7/2022 | Sold | $240,000+155.3%$197/sqft |
Source: Public Record | ||
| 8/24/2007 | Sold | $94,000$77/sqft |
Source: Public Record | ||
Public tax history
| Year | Property taxes | Tax assessment |
|---|---|---|
| 2025 | $2,277 -1.6% | $26,310 +3.4% |
| 2024 | $2,313 -3% | $25,440 |
| 2023 | $2,384 -4% | $25,440 +21.3% |
Find assessor info on the county website
Neighborhood: North Aurora
Nearby schools
GreatSchools rating
- 4/10Aurora Central High SchoolGrades: PK-12Distance: 1.2 mi
- 4/10North Middle School Health Sciences And TechnologyGrades: 6-8Distance: 0.8 mi
- 5/10Rocky Mountain Prep - Fletcher CampusGrades: PK-5Distance: 0.5 mi
Schools provided by the listing agent
- Elementary: Montview
- Middle: North
- High: Aurora Central
- District: Adams-Arapahoe 28J
Source: REcolorado. This data may not be complete. We recommend contacting the local school district to confirm school assignments for this home.
Get a cash offer in 3 minutes
Find out how much your home could sell for in as little as 3 minutes with a no-obligation cash offer.
Estimated market value
$432,400
Get a cash offer in 3 minutes
Find out how much your home could sell for in as little as 3 minutes with a no-obligation cash offer.
Estimated market value
$432,400

