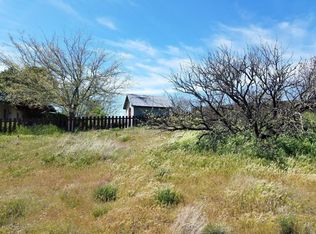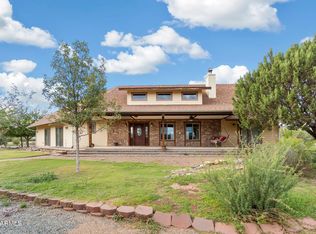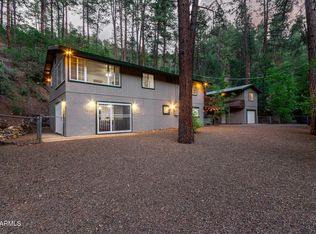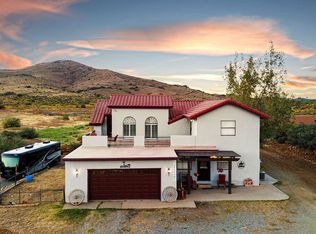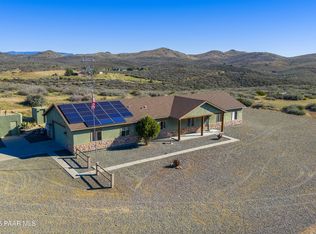The largest home in the community, set on a rare triple lot—offering unmatched space, privacy, and sweeping mountain views. Welcome to your spacious multi-level retreat, where cool, breezy year-round temperatures meet the freedom of no HOA living—perfect for outdoor enthusiasts who want to fully enjoy their property. Inside, the split floor plan places the oversized primary suite and a versatile second bedroom/office on the main level. Downstairs, a fully finished 1,600 sq. ft. basement steals the show—featuring three additional bedrooms (or 2 bedrooms + office), a large living/game room/entertaining area, and a full bath! With its private entrance to the fenced backyard and covered patio, this level is ideal for hosting guests, multi-generational living, or the ultimate teenager's retreat. The possibilities are endless movie nights, game days, parties, or even a private rental opportunity. Outdoors, the expansive triple lot offers room to spread out with two detached sheds. 1st shed is standard for storage, plus a second powered, well-lit workshop or "she-shed" perfect for hobbies, crafts, or a quiet studio escape. This property truly offers flexibility, functionality, and lifestyle freedom; a rare find that has served its current owners well and is ready for the next chapter!
For sale
Price cut: $10K (11/25)
$565,000
17862 E Hummingbird Ln, Mayer, AZ 86333
5beds
3,702sqft
Est.:
Single Family Residence
Built in 2002
0.76 Acres Lot
$-- Zestimate®
$153/sqft
$-- HOA
What's special
Covered patioSplit floor planRare triple lotOversized primary suiteTwo detached shedsPowered well-lit workshopExpansive triple lot
- 76 days |
- 451 |
- 32 |
Zillow last checked: 8 hours ago
Listing updated: November 25, 2025 at 01:41pm
Listed by:
Dennis Baldwin 760-271-9542,
West USA Realty,
Kevin M Valle 602-769-9767,
West USA Realty
Source: ARMLS,MLS#: 6925410

Tour with a local agent
Facts & features
Interior
Bedrooms & bathrooms
- Bedrooms: 5
- Bathrooms: 3
- Full bathrooms: 3
Heating
- Natural Gas
Cooling
- Central Air, Ceiling Fan(s), Other, See Remarks
Features
- Double Vanity, Eat-in Kitchen, Kitchen Island, Full Bth Master Bdrm, Separate Shwr & Tub
- Flooring: Carpet, Tile, Wood
- Windows: Double Pane Windows
- Basement: Full
Interior area
- Total structure area: 3,702
- Total interior livable area: 3,702 sqft
Video & virtual tour
Property
Parking
- Total spaces: 8
- Parking features: RV Access/Parking
- Garage spaces: 4
- Uncovered spaces: 4
Features
- Stories: 2
- Exterior features: Balcony, Storage
- Spa features: None
- Fencing: None
Lot
- Size: 0.76 Acres
- Features: Desert Back, Desert Front
Details
- Parcel number: 50003288A
- Horses can be raised: Yes
Construction
Type & style
- Home type: SingleFamily
- Property subtype: Single Family Residence
Materials
- Stucco, Painted, Block
- Roof: Composition
Condition
- Year built: 2002
Utilities & green energy
- Sewer: Septic Tank
- Water: City Water, Pvt Water Company
- Utilities for property: Propane
Green energy
- Energy efficient items: Solar Panels
Community & HOA
Community
- Subdivision: SPRING VALLEY 2
HOA
- Has HOA: No
- Services included: No Fees
Location
- Region: Mayer
Financial & listing details
- Price per square foot: $153/sqft
- Tax assessed value: $687,374
- Annual tax amount: $2,447
- Date on market: 9/26/2025
- Cumulative days on market: 77 days
- Listing terms: Cash,Conventional,1031 Exchange,FHA,VA Loan
- Ownership: Fee Simple
Estimated market value
Not available
Estimated sales range
Not available
Not available
Price history
Price history
| Date | Event | Price |
|---|---|---|
| 11/25/2025 | Price change | $565,000-1.7%$153/sqft |
Source: | ||
| 9/26/2025 | Listed for sale | $575,000-3.4%$155/sqft |
Source: | ||
| 8/12/2025 | Listing removed | $595,000$161/sqft |
Source: | ||
| 5/15/2025 | Price change | $595,000-0.7%$161/sqft |
Source: | ||
| 3/13/2025 | Listed for sale | $599,000+64.1%$162/sqft |
Source: | ||
Public tax history
Public tax history
| Year | Property taxes | Tax assessment |
|---|---|---|
| 2025 | $2,447 +0.7% | $27,311 +5% |
| 2024 | $2,429 +2.9% | $26,010 -69.4% |
| 2023 | $2,361 -4.6% | $84,884 +42.3% |
Find assessor info on the county website
BuyAbility℠ payment
Est. payment
$3,120/mo
Principal & interest
$2748
Home insurance
$198
Property taxes
$174
Climate risks
Neighborhood: 86333
Nearby schools
GreatSchools rating
- 2/10Mayer Elementary SchoolGrades: PK-8Distance: 6.7 mi
- 3/10Mayer High SchoolGrades: 9-12Distance: 0.6 mi
- Loading
- Loading
