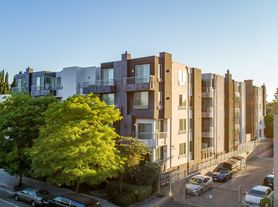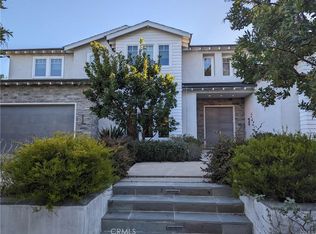his property is available for long-term rentals. It is fully furnished, decorated, and equipped with hotel-like essentials and amenities. With our concierge team available to assist 24/7, this home rental offers a five-star hospitality experience.Nestled within the San Fernando Valley, the Lewis-Loughrey Estate stands as a testament to mid-century modernist architecture, boasting nearly 7,000 square feet of meticulously designed space. As you enter through the original bronze-clad Sunburst door, the home unfolds into three remarkable dodecagons, housing a total of seven beds and six baths. The seven bedrooms, each uniquely designed, offer breathtaking views and plush accommodations, with the main house featuring five bedrooms and the guest house offering two ensuite bedrooms. The state-of-the-art kitchen, adorned with updated appliances and ample counter space, leads to a formal dining room, seamlessly blending indoor and outdoor living. The immaculate lounge, complete with a sunken conversation pit and opulent fireplaces, provides a perfect retreat. Outdoors, balconies offer serene seating, while the luxury extends to the backyard with a private pool and hot tub, creating an unparalleled experience against the backdrop of panoramic views and manicured lawns. Experience the pinnacle of luxury living in this mid-century masterpiece.
Copyright The MLS. All rights reserved. Information is deemed reliable but not guaranteed.
House for rent
$32,500/mo
17862 Via Vallarta, Encino, CA 91316
6beds
6,811sqft
Price may not include required fees and charges.
Singlefamily
Available now
Central air
In unit laundry
7 Attached garage spaces parking
Central, fireplace
What's special
Sunken conversation pitPrivate poolPanoramic viewsState-of-the-art kitchenBalconies offer serene seatingThree remarkable dodecagonsHotel-like essentials and amenities
- 50 days |
- -- |
- -- |
Zillow last checked: 8 hours ago
Listing updated: December 04, 2025 at 09:26pm
Travel times
Looking to buy when your lease ends?
Consider a first-time homebuyer savings account designed to grow your down payment with up to a 6% match & a competitive APY.
Facts & features
Interior
Bedrooms & bathrooms
- Bedrooms: 6
- Bathrooms: 6
- Full bathrooms: 6
Rooms
- Room types: Walk In Closet
Heating
- Central, Fireplace
Cooling
- Central Air
Appliances
- Included: Dishwasher, Dryer, Freezer, Microwave, Oven, Refrigerator, Washer
- Laundry: In Unit
Features
- View, Walk-In Closet(s)
- Has fireplace: Yes
Interior area
- Total interior livable area: 6,811 sqft
Property
Parking
- Total spaces: 7
- Parking features: Attached, Covered
- Has attached garage: Yes
- Details: Contact manager
Features
- Stories: 2
- Exterior features: Contact manager
- Has private pool: Yes
- Has view: Yes
- View description: City View
Details
- Parcel number: 2184037029
Construction
Type & style
- Home type: SingleFamily
- Architectural style: Contemporary
- Property subtype: SingleFamily
Condition
- Year built: 1972
Community & HOA
HOA
- Amenities included: Pool
Location
- Region: Encino
Financial & listing details
- Lease term: 1+Year
Price history
| Date | Event | Price |
|---|---|---|
| 10/17/2025 | Listed for rent | $32,500$5/sqft |
Source: | ||
| 7/23/2025 | Listing removed | $32,500$5/sqft |
Source: | ||
| 2/14/2025 | Listed for rent | $32,500+8.3%$5/sqft |
Source: | ||
| 1/12/2025 | Listing removed | $30,000$4/sqft |
Source: | ||
| 12/12/2024 | Listed for rent | $30,000-13%$4/sqft |
Source: | ||

