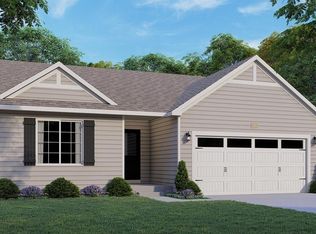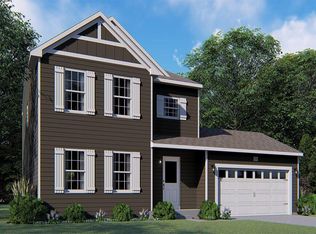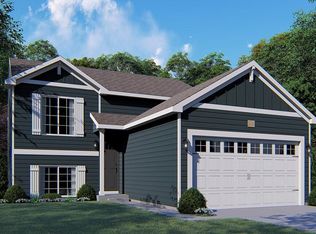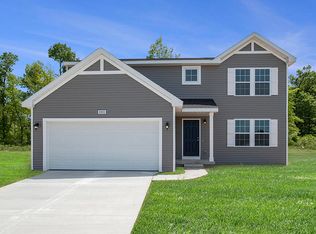Sold
$309,900
17863 Bluff Dr, Three Rivers, MI 49093
4beds
1,822sqft
Single Family Residence
Built in 2025
0.46 Acres Lot
$330,500 Zestimate®
$170/sqft
$2,424 Estimated rent
Home value
$330,500
$307,000 - $354,000
$2,424/mo
Zestimate® history
Loading...
Owner options
Explore your selling options
What's special
MOVE-IN READY WATERFRONT HOME - INCREDIBLE VALUE! Discover the perfect blend of modern design and unbeatable value at just $170/sq.ft.! Why settle for an older home at $213/sq.ft. when you can enjoy brand-new luxury and efficiency? This stunning two-story home features: Spacious open-concept layout for seamless living, Main floor laundry & mudroom for ultimate convenience, Expansive ensuite retreat - fits a King bed, nightstands, dressers & more, Deep walk-in closet for all your storage needs, and Designated dining room with snack bar - perfect for entertaining. Plus, peace of mind comes standard with a 10-year Structural Warranty and ResNet Energy Smart construction, saving you an estimated $140/month in energy costs compared to a typical 53-year-old home that's offered in the market! Prime waterfront homesite - schedule your tour today!
Zillow last checked: 8 hours ago
Listing updated: April 23, 2025 at 11:11am
Listed by:
Mike McGivney 269-210-2125,
Allen Edwin Realty
Bought with:
Marissa Stelzer Elevate Team
Source: MichRIC,MLS#: 25003230
Facts & features
Interior
Bedrooms & bathrooms
- Bedrooms: 4
- Bathrooms: 3
- Full bathrooms: 2
- 1/2 bathrooms: 1
Primary bedroom
- Level: Upper
- Area: 210
- Dimensions: 14.00 x 15.00
Bedroom 2
- Level: Upper
- Area: 132
- Dimensions: 12.00 x 11.00
Bedroom 3
- Level: Upper
- Area: 132
- Dimensions: 12.00 x 11.00
Bedroom 4
- Level: Upper
- Area: 100
- Dimensions: 10.00 x 10.00
Primary bathroom
- Level: Upper
- Area: 55
- Dimensions: 5.00 x 11.00
Bathroom 1
- Level: Main
- Area: 25
- Dimensions: 5.00 x 5.00
Bathroom 2
- Level: Upper
- Area: 50
- Dimensions: 5.00 x 10.00
Dining area
- Level: Main
- Area: 143
- Dimensions: 13.00 x 11.00
Great room
- Level: Main
- Area: 224
- Dimensions: 16.00 x 14.00
Kitchen
- Level: Main
- Area: 154
- Dimensions: 14.00 x 11.00
Laundry
- Level: Main
- Area: 35
- Dimensions: 5.00 x 7.00
Heating
- Forced Air
Cooling
- Central Air, SEER 13 or Greater
Appliances
- Included: Dishwasher, Dryer, Microwave, Range, Refrigerator, Washer
- Laundry: Laundry Room, Main Level
Features
- Eat-in Kitchen
- Windows: Low-Emissivity Windows, Screens
- Basement: Full
- Has fireplace: No
Interior area
- Total structure area: 1,822
- Total interior livable area: 1,822 sqft
- Finished area below ground: 0
Property
Parking
- Total spaces: 2
- Parking features: Attached, Garage Door Opener
- Garage spaces: 2
Features
- Stories: 2
- Waterfront features: River
- Body of water: St Joseph River
Lot
- Size: 0.46 Acres
- Dimensions: 109 x 198 x 93 x 199
Details
- Parcel number: 009 195 023 00
- Zoning description: Residential
Construction
Type & style
- Home type: SingleFamily
- Architectural style: Colonial
- Property subtype: Single Family Residence
Materials
- Vinyl Siding
- Roof: Composition,Shingle
Condition
- New Construction
- New construction: Yes
- Year built: 2025
Details
- Builder name: Allen Edwin Homes
- Warranty included: Yes
Utilities & green energy
- Sewer: Septic Tank
- Water: Well
- Utilities for property: Natural Gas Connected
Community & neighborhood
Location
- Region: Three Rivers
- Subdivision: River Watch
Other
Other facts
- Listing terms: Cash,FHA,VA Loan,USDA Loan,MSHDA,Conventional
- Road surface type: Paved
Price history
| Date | Event | Price |
|---|---|---|
| 4/22/2025 | Sold | $309,900$170/sqft |
Source: | ||
| 3/14/2025 | Pending sale | $309,900$170/sqft |
Source: | ||
| 1/28/2025 | Listed for sale | $309,900$170/sqft |
Source: | ||
| 8/8/2024 | Pending sale | $309,900$170/sqft |
Source: | ||
| 5/5/2024 | Listed for sale | $309,900$170/sqft |
Source: | ||
Public tax history
| Year | Property taxes | Tax assessment |
|---|---|---|
| 2025 | $425 +0.8% | $145,400 +1463.4% |
| 2024 | $421 +5% | $9,300 |
| 2023 | $401 | $9,300 +5.7% |
Find assessor info on the county website
Neighborhood: 49093
Nearby schools
GreatSchools rating
- 5/10Park Elementary SchoolGrades: K-5Distance: 5.2 mi
- 4/10Three Rivers Middle SchoolGrades: 6-8Distance: 0.9 mi
- 6/10Three Rivers High SchoolGrades: 9-12Distance: 0.6 mi
Schools provided by the listing agent
- Elementary: Andrews Elementary School
- Middle: Three Rivers Middle School
- High: Three Rivers High School
Source: MichRIC. This data may not be complete. We recommend contacting the local school district to confirm school assignments for this home.
Get pre-qualified for a loan
At Zillow Home Loans, we can pre-qualify you in as little as 5 minutes with no impact to your credit score.An equal housing lender. NMLS #10287.
Sell for more on Zillow
Get a Zillow Showcase℠ listing at no additional cost and you could sell for .
$330,500
2% more+$6,610
With Zillow Showcase(estimated)$337,110



