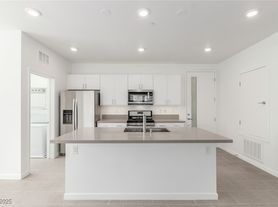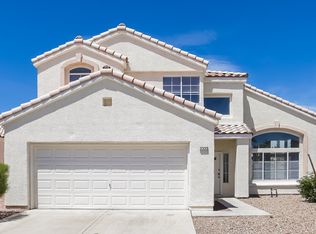Wonderful two-story single-family house located in Summerlin South. Inside the house, there is an open layout that flows into a stunning chef's kitchen with sleek black cabinetry, butcher-block counters, stainless steel appliances, subway tile backsplash, and pendant lighting over the islandperfect for entertaining. The spacious living area is filled with natural light, while the upstairs primary suite features plush carpet, a ceiling fan, and a spa-like bath with dual sinks, soaking tub, and a separate shower. Two additional bedrooms add flexibility for family, guests, or an office. Backyard has the low-maintenance landscaping and unobstructed mountain views, creating a peaceful and welcoming first impression. Enjoy community perks including a pool and park, with shopping, dining, top-rated schools, and Red Rock Canyon just minutes away. The property has a solar system, providing energy savings from day one. Small pets (under 30lbs) are allowed.
Referral Agent fee $400. Please contact the listing OFFICE for any questions. Rent AS-IS. Any applicant over 18 is required to submit an application with a FRONT & BACK copy of their Driver's License or ID card, pay stubs for the past 2 months AND bank statements for the past 2 months, and a $65 application fee (NON-REFUNDABLE). TENANT is responsible to pay a $50 monthly trash&sewer fee on top of monthly rent. $300 pet deposit per pet (small pets), $60 key deposit, $300 clean deposit, $300 utility deposit. Req: All applicants with a minimum 600 credit score and monthly household income 3x the rent amount.
House for rent
$2,395/mo
1787 Solvang Mill Dr, Las Vegas, NV 89135
3beds
1,616sqft
Price may not include required fees and charges.
Single family residence
Available now
Cats, small dogs OK
-- A/C
In unit laundry
-- Parking
-- Heating
What's special
Low-maintenance landscapingSleek black cabinetryUnobstructed mountain viewsUpstairs primary suiteDual sinksButcher-block countersNatural light
- 26 days |
- -- |
- -- |
Travel times
Facts & features
Interior
Bedrooms & bathrooms
- Bedrooms: 3
- Bathrooms: 3
- Full bathrooms: 2
- 1/2 bathrooms: 1
Appliances
- Included: Dryer, Washer
- Laundry: In Unit
Interior area
- Total interior livable area: 1,616 sqft
Property
Parking
- Details: Contact manager
Features
- Exterior features: Garbage not included in rent, Sewage not included in rent, tenants pay trash and sewer 50
Details
- Parcel number: 16402615018
Construction
Type & style
- Home type: SingleFamily
- Property subtype: Single Family Residence
Community & HOA
Location
- Region: Las Vegas
Financial & listing details
- Lease term: Contact For Details
Price history
| Date | Event | Price |
|---|---|---|
| 10/18/2025 | Price change | $2,395-2%$1/sqft |
Source: Zillow Rentals | ||
| 10/13/2025 | Price change | $2,445-2%$2/sqft |
Source: Zillow Rentals | ||
| 9/26/2025 | Price change | $2,495+8.5%$2/sqft |
Source: Zillow Rentals | ||
| 9/25/2025 | Listed for rent | $2,300$1/sqft |
Source: Zillow Rentals | ||
| 9/23/2025 | Sold | $513,000-2.3%$317/sqft |
Source: | ||

