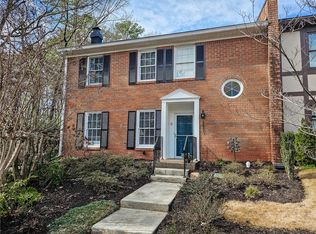Look no further for your new place to call home! 4 sided brick home located at the end of a cul-de-sac. You will love the light and airy space the owner has created. The office is ideal in todayâs work environment with great work and storage space, kit has been updated with granite, SS appliances-all appliances are new or less than 2 yrs old. FR overlooks a screened porch which leads to a fenced backyard with water feature, gorgeous landscaping and lots of privacy. Mstr bdr is nice and large and the baths feature granite tops. Should last about 5 minutes so hurry! HVAC systems are less than 2 years old
This property is off market, which means it's not currently listed for sale or rent on Zillow. This may be different from what's available on other websites or public sources.
