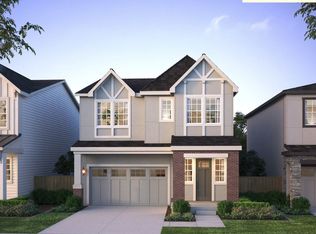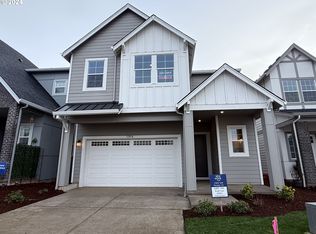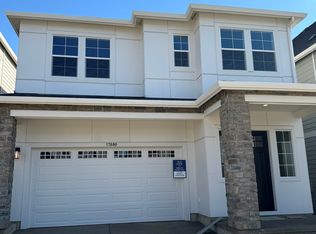Soldnotlisted
Street View
$731,990
17870 SW Maiden Ct, Beaverton, OR 97007
4beds
2,975sqft
Residential, Single Family Residence
Built in 2024
-- sqft lot
$704,800 Zestimate®
$246/sqft
$-- Estimated rent
Home value
$704,800
$663,000 - $747,000
Not available
Zestimate® history
Loading...
Owner options
Explore your selling options
What's special
Move-in READY! Call for special details! Napa Daylight Tudor Exterior, bathed in light from the South and surrounded by greenery and walking paths. Come today for a Model Home Tour and experience the beauty of 10ft ceilings on the first floor and 9ft ceilings upstairs. Enjoy a functional L-shaped kitchen with an island, formal dining space, and a delightful deck for nature views to the South. The Primary Suite features a walk-in closet and spa-like bath. Convenient laundry upstairs with linen storage. Nestled in Cooper Mt. with walking trails, parks, and easy access toshopping at Progress Ridge. This home offers flexibility with a daylight bonus room below. Don't miss out-visit us today and move into your new home quickly!
Zillow last checked: 8 hours ago
Listing updated: September 28, 2024 at 10:00pm
Listed by:
OR and WA Non Rmls 000-000-0000,
Non Rmls Broker
Bought with:
Mohamed Ghoneim, 201240943
Keller Williams Sunset Corridor
Source: RMLS (OR),MLS#: 24638260
Facts & features
Interior
Bedrooms & bathrooms
- Bedrooms: 4
- Bathrooms: 3
- Full bathrooms: 2
- Partial bathrooms: 1
- Main level bathrooms: 1
Primary bedroom
- Features: Double Sinks, Shower, Soaking Tub, Walkin Closet
- Level: Upper
Bedroom 2
- Level: Upper
Bedroom 3
- Level: Upper
Bedroom 4
- Level: Upper
Dining room
- Level: Main
Family room
- Level: Main
Kitchen
- Features: Disposal, Microwave, Builtin Oven
- Level: Main
Living room
- Features: Deck, Fireplace
- Level: Main
Heating
- Forced Air 95 Plus, Fireplace(s)
Cooling
- Air Conditioning Ready, Central Air
Appliances
- Included: Gas Appliances, Microwave, Disposal, Built In Oven, Tankless Water Heater
Features
- High Ceilings, Quartz, Double Vanity, Shower, Soaking Tub, Walk-In Closet(s), Kitchen Island
- Windows: Double Pane Windows
- Basement: Daylight
- Number of fireplaces: 1
- Fireplace features: Gas
Interior area
- Total structure area: 2,975
- Total interior livable area: 2,975 sqft
Property
Parking
- Total spaces: 2
- Parking features: Driveway, Garage Door Opener, Attached
- Attached garage spaces: 2
- Has uncovered spaces: Yes
Features
- Stories: 3
- Patio & porch: Deck, Patio
- Fencing: Fenced
- Has view: Yes
- View description: Park/Greenbelt, Territorial
Lot
- Features: Level, Sloped, SqFt 3000 to 4999
Details
- Parcel number: New Construction
Construction
Type & style
- Home type: SingleFamily
- Architectural style: Tudor
- Property subtype: Residential, Single Family Residence
Materials
- Cement Siding, Other, Stone
- Foundation: Stem Wall
- Roof: Composition
Condition
- New Construction
- New construction: Yes
- Year built: 2024
Details
- Warranty included: Yes
Utilities & green energy
- Gas: Gas
- Sewer: Public Sewer
- Water: Public
- Utilities for property: Cable Connected
Community & neighborhood
Location
- Region: Beaverton
HOA & financial
HOA
- Has HOA: Yes
- HOA fee: $90 monthly
- Amenities included: Front Yard Landscaping, Maintenance Grounds, Management
Other
Other facts
- Listing terms: Cash,Conventional,FHA,VA Loan
- Road surface type: Paved
Price history
| Date | Event | Price |
|---|---|---|
| 9/16/2024 | Sold | $731,990$246/sqft |
Source: | ||
Public tax history
Tax history is unavailable.
Neighborhood: 97007
Nearby schools
GreatSchools rating
- 4/10Hazeldale Elementary SchoolGrades: K-5Distance: 2.8 mi
- 6/10Highland Park Middle SchoolGrades: 6-8Distance: 3.2 mi
- 8/10Mountainside High SchoolGrades: 9-12Distance: 0.4 mi
Schools provided by the listing agent
- Elementary: Hazeldale
- Middle: Highland Park
- High: Mountainside
Source: RMLS (OR). This data may not be complete. We recommend contacting the local school district to confirm school assignments for this home.
Get a cash offer in 3 minutes
Find out how much your home could sell for in as little as 3 minutes with a no-obligation cash offer.
Estimated market value
$704,800
Get a cash offer in 3 minutes
Find out how much your home could sell for in as little as 3 minutes with a no-obligation cash offer.
Estimated market value
$704,800



