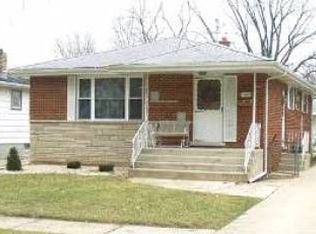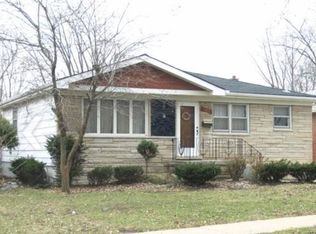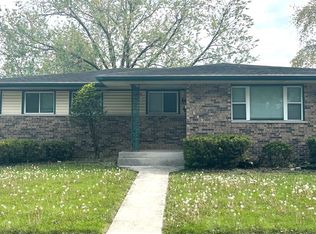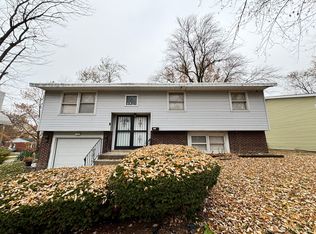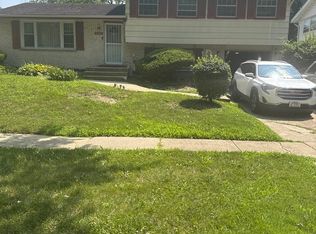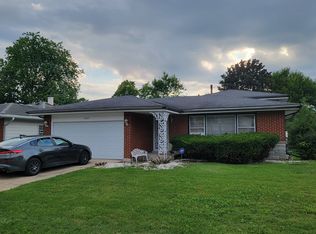Welcome to your dream home, offering exclusive owner financing with an attractive 3.5% interest rate to make homeownership a reality! This charming 3-bedroom, 1.5-bath retreat spans 930 sq ft on a generous 7,350 sq ft lot, nestled in a peaceful and quiet neighborhood. This move-in-ready gem is in excellent condition, offering a seamless transition for new owners, though optional updates allow you to add your personal touch. Step inside to discover a warm, inviting interior with hardwood floors, cozy bedrooms, and a well-appointed bathroom, complemented by a bright living space perfect for relaxation or entertaining. The spacious lot provides a private oasis with lush greenery, ideal for outdoor enjoyment or future enhancements. The property also features an oversized 2-car garage with ample overhead storage, perfect for vehicles, tools, or extra belongings. Whether you choose to purchase this beauty outright or seize the flexible 3.5% owner financing terms, this home offers the perfect blend of comfort and opportunity. Don't miss your chance to own a slice of suburban paradise-schedule your tour today and envision your future here! This house is being sold as-is.
Active
$170,000
17871 Locust St, Lansing, IL 60438
3beds
930sqft
Est.:
Single Family Residence
Built in 1972
7,300 Square Feet Lot
$-- Zestimate®
$183/sqft
$-- HOA
What's special
Cozy bedroomsWell-appointed bathroomLush greeneryExcellent conditionPrivate oasisAmple overhead storageBright living space
- 125 days |
- 606 |
- 45 |
Zillow last checked: 8 hours ago
Listing updated: August 30, 2025 at 10:07pm
Listing courtesy of:
Ryan Cherney 630-862-5181,
Circle One Realty
Source: MRED as distributed by MLS GRID,MLS#: 12441000
Tour with a local agent
Facts & features
Interior
Bedrooms & bathrooms
- Bedrooms: 3
- Bathrooms: 2
- Full bathrooms: 1
- 1/2 bathrooms: 1
Rooms
- Room types: No additional rooms
Primary bedroom
- Features: Bathroom (Full)
- Level: Second
- Area: 168 Square Feet
- Dimensions: 14X12
Bedroom 2
- Level: Second
- Area: 80 Square Feet
- Dimensions: 8X10
Bedroom 3
- Level: Second
- Area: 80 Square Feet
- Dimensions: 8X10
Dining room
- Features: Flooring (Hardwood)
- Level: Main
- Area: 108 Square Feet
- Dimensions: 9X12
Kitchen
- Level: Main
- Area: 180 Square Feet
- Dimensions: 15X12
Living room
- Features: Flooring (Carpet)
- Level: Main
- Area: 300 Square Feet
- Dimensions: 20X15
Heating
- Other
Cooling
- Other
Appliances
- Included: Microwave, Dishwasher, Refrigerator, Washer, Dryer
Features
- Flooring: Hardwood
- Basement: Partially Finished,Full
- Number of fireplaces: 1
- Fireplace features: Family Room
Interior area
- Total structure area: 0
- Total interior livable area: 930 sqft
Property
Parking
- Total spaces: 2
- Parking features: Concrete, On Site, Garage Owned, Detached, Garage
- Garage spaces: 2
Accessibility
- Accessibility features: No Disability Access
Features
- Levels: Bi-Level
Lot
- Size: 7,300 Square Feet
- Dimensions: 50x146
Details
- Parcel number: 29362001390000
- Special conditions: None
Construction
Type & style
- Home type: SingleFamily
- Architectural style: Bi-Level
- Property subtype: Single Family Residence
Materials
- Brick, Frame
- Foundation: Brick/Mortar
- Roof: Asphalt
Condition
- New construction: No
- Year built: 1972
Utilities & green energy
- Sewer: Public Sewer
- Water: Public
Community & HOA
Community
- Features: Park, Sidewalks, Street Lights
HOA
- Services included: None
Location
- Region: Lansing
Financial & listing details
- Price per square foot: $183/sqft
- Tax assessed value: $159,990
- Annual tax amount: $1,709
- Date on market: 8/7/2025
- Ownership: Fee Simple
Estimated market value
Not available
Estimated sales range
Not available
Not available
Price history
Price history
| Date | Event | Price |
|---|---|---|
| 8/25/2025 | Listed for sale | $170,000$183/sqft |
Source: | ||
| 8/21/2025 | Contingent | $170,000$183/sqft |
Source: | ||
| 8/7/2025 | Listed for sale | $170,000+8.3%$183/sqft |
Source: | ||
| 9/22/2006 | Sold | $157,000$169/sqft |
Source: Public Record Report a problem | ||
Public tax history
Public tax history
| Year | Property taxes | Tax assessment |
|---|---|---|
| 2023 | $1,709 -11.2% | $15,999 +52.6% |
| 2022 | $1,923 -3.6% | $10,484 |
| 2021 | $1,996 -30.6% | $10,484 |
Find assessor info on the county website
BuyAbility℠ payment
Est. payment
$1,168/mo
Principal & interest
$842
Property taxes
$266
Home insurance
$60
Climate risks
Neighborhood: 60438
Nearby schools
GreatSchools rating
- 5/10Oak Glen Elementary SchoolGrades: K-5Distance: 0.5 mi
- 3/10Memorial Jr High SchoolGrades: 6-8Distance: 0.9 mi
- 6/10Thornton Fractional South High SchoolGrades: 9-12Distance: 1.4 mi
Schools provided by the listing agent
- District: 158
Source: MRED as distributed by MLS GRID. This data may not be complete. We recommend contacting the local school district to confirm school assignments for this home.
- Loading
- Loading
