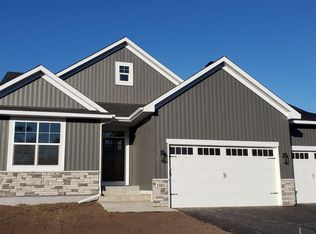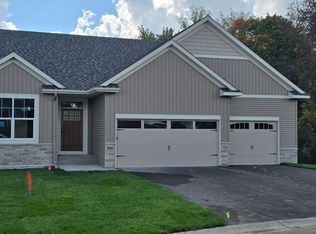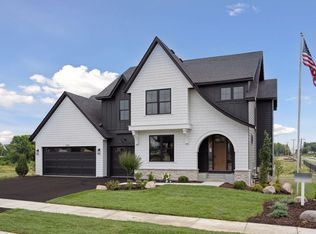Closed
$740,000
17875 Arbor Ridge Pkwy, Maple Grove, MN 55311
5beds
3,680sqft
Single Family Residence
Built in 1985
5.27 Acres Lot
$801,500 Zestimate®
$201/sqft
$4,308 Estimated rent
Home value
$801,500
$745,000 - $874,000
$4,308/mo
Zestimate® history
Loading...
Owner options
Explore your selling options
What's special
Welcome to your very own tranquil country setting in the heart of Maple Grove. Meticulously updated home is nestled on 5.27 wooded acres offering privacy and serenity without the sacrifice of location. Private pond in the center of your private oasis is frequented by deer, geese, duck, otter and so much wildlife you forget you are in Maple Grove! 20x40 detached heated & insulated garage along w/a tuck under 22x24 heated garage for the ultimate in workshop or storage space. Walking into the home you will be just as impressed with the homes updates & thoughtful design. The main level features a spacious office, formal dining, updated kitchen & living room, 4 season+3 season spaces w/wonderful views of your backyard. 4 spacious bdrms on the upper level along w/primary suite featuring fully renovated 3/4 bath. Walkout lower level w/great entertainment space, craft room, 5th bdrm, 3/4 bath and large laundry room. Amazing storage & space throughout!
Zillow last checked: 8 hours ago
Listing updated: May 06, 2025 at 12:58pm
Listed by:
Melissa L Bennett 612-554-1463,
Edina Realty, Inc.
Bought with:
Kerby & Cristina Real Estate Experts
RE/MAX Results
Kaylee LaVine
Source: NorthstarMLS as distributed by MLS GRID,MLS#: 6437543
Facts & features
Interior
Bedrooms & bathrooms
- Bedrooms: 5
- Bathrooms: 4
- Full bathrooms: 1
- 3/4 bathrooms: 2
- 1/2 bathrooms: 1
Bedroom 1
- Level: Upper
- Area: 143 Square Feet
- Dimensions: 13x11
Bedroom 2
- Level: Upper
- Area: 195 Square Feet
- Dimensions: 13x15
Bedroom 3
- Level: Upper
- Area: 132 Square Feet
- Dimensions: 11x12
Bedroom 4
- Level: Upper
- Area: 121 Square Feet
- Dimensions: 11x11
Bedroom 5
- Level: Lower
- Area: 168 Square Feet
- Dimensions: 14x12
Dining room
- Level: Main
- Area: 154 Square Feet
- Dimensions: 11x14
Family room
- Level: Lower
- Area: 640 Square Feet
- Dimensions: 20x32
Kitchen
- Level: Main
- Area: 182 Square Feet
- Dimensions: 14x13
Laundry
- Level: Lower
- Area: 99 Square Feet
- Dimensions: 11x9
Living room
- Level: Main
- Area: 288 Square Feet
- Dimensions: 18x16
Office
- Level: Main
- Area: 169 Square Feet
- Dimensions: 13x13
Storage
- Level: Lower
- Area: 528 Square Feet
- Dimensions: 22x24
Sun room
- Level: Main
- Area: 143 Square Feet
- Dimensions: 11x13
Heating
- Forced Air
Cooling
- Central Air
Appliances
- Included: Dishwasher, Dryer, Humidifier, Gas Water Heater, Microwave, Range, Refrigerator, Washer, Water Softener Owned
Features
- Basement: Block,Drain Tiled,Finished,Storage Space,Sump Pump,Walk-Out Access
- Number of fireplaces: 1
- Fireplace features: Wood Burning Stove
Interior area
- Total structure area: 3,680
- Total interior livable area: 3,680 sqft
- Finished area above ground: 2,442
- Finished area below ground: 1,238
Property
Parking
- Total spaces: 3
- Parking features: Attached, Detached, Asphalt, Garage Door Opener, Tuckunder Garage
- Attached garage spaces: 3
- Has uncovered spaces: Yes
Accessibility
- Accessibility features: None
Features
- Levels: Two
- Stories: 2
- Waterfront features: Creek/Stream, Pond
Lot
- Size: 5.27 Acres
- Dimensions: 352 x 652
- Features: Many Trees
Details
- Additional structures: Additional Garage, Workshop, Storage Shed
- Foundation area: 1238
- Parcel number: 0711922110003
- Zoning description: Residential-Single Family
Construction
Type & style
- Home type: SingleFamily
- Property subtype: Single Family Residence
Materials
- Fiber Board
- Roof: Age Over 8 Years
Condition
- Age of Property: 40
- New construction: No
- Year built: 1985
Utilities & green energy
- Electric: 200+ Amp Service
- Gas: Propane
- Sewer: Septic System Compliant - Yes
- Water: Well
- Utilities for property: Underground Utilities
Community & neighborhood
Location
- Region: Maple Grove
HOA & financial
HOA
- Has HOA: No
Other
Other facts
- Road surface type: Paved
Price history
| Date | Event | Price |
|---|---|---|
| 12/11/2023 | Sold | $740,000-1.3%$201/sqft |
Source: | ||
| 11/25/2023 | Pending sale | $750,000$204/sqft |
Source: | ||
| 11/9/2023 | Price change | $750,000-3.2%$204/sqft |
Source: | ||
| 10/11/2023 | Price change | $775,000-3.1%$211/sqft |
Source: | ||
| 9/21/2023 | Price change | $799,900-3%$217/sqft |
Source: | ||
Public tax history
| Year | Property taxes | Tax assessment |
|---|---|---|
| 2025 | $12,319 +83.8% | $717,900 +3.7% |
| 2024 | $6,701 -11.8% | $692,100 +23.7% |
| 2023 | $7,599 +5% | $559,700 -12.5% |
Find assessor info on the county website
Neighborhood: 55311
Nearby schools
GreatSchools rating
- 7/10Fernbrook Elementary SchoolGrades: PK-5Distance: 1.9 mi
- 6/10Osseo Middle SchoolGrades: 6-8Distance: 4.8 mi
- 10/10Maple Grove Senior High SchoolGrades: 9-12Distance: 2.3 mi
Get a cash offer in 3 minutes
Find out how much your home could sell for in as little as 3 minutes with a no-obligation cash offer.
Estimated market value
$801,500
Get a cash offer in 3 minutes
Find out how much your home could sell for in as little as 3 minutes with a no-obligation cash offer.
Estimated market value
$801,500


