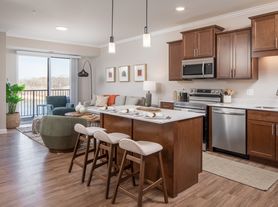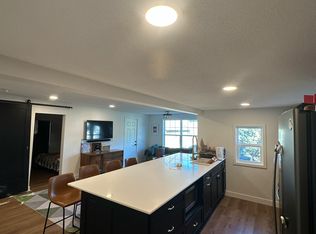Spacious 1-Bedroom Basement Suite for Rent in Shakopee $1,200/mo + $85 Utilities
Welcome to your new home in a quiet and family-friendly neighborhood of Shakopee, MN! This beautifully finished basement suite offers modern comfort, privacy, and convenience all in a prime location near schools, parks, shopping, and major highways.
Property Highlights
Rent: $1,200/month
Utilities: $85/month (includes electricity, water, gas, trash, and internet)
Available: Move-in ready
Bedrooms: 1 spacious bedroom with large closet
Bathrooms: 1 clean and modern bathroom
Kitchen: Full kitchenette with fridge, microwave, electric range, and dishwasher
Living Room: Bright and roomy living area with natural light
Laundry: Private in-unit washer & dryer
Parking: 1 off-street parking spot included
Private Entry: Walk-out entrance from the backyard
Square Footage: Approx. 843 sq ft
Lease Term: 1-year preferred
Newly Upgraded
Brand new appliances (GE Range, Washer/Dryer, Refrigerator, etc.)
Vinyl plank flooring in kitchen
Fresh paint & modern lighting
Private gravel pathway access with solar lighting
Outdoor Features
Beautifully landscaped backyard with private entry walkway
Quiet, safe, and welcoming neighborhood
Near Home Depot, Walmart, Aldi, Hy-Vee, Target, Canterbury Park, Hwy 169
No Pets / No Smoking
Spacious 1-Bedroom Basement Suite for Rent in Shakopee $1,200/mo + $85 Utilities
Welcome to your new home in a quiet and family-friendly neighborhood of Shakopee, MN! This beautifully finished basement suite offers modern comfort, privacy, and convenience all in a prime location near schools, parks, shopping, and major highways.
Property Highlights
Rent: $1,200/month
Utilities: $85/month (includes electricity, water, gas, trash, and internet)
Available: Move-in ready
Bedrooms: 1 spacious bedroom with large closet
Bathrooms: 1 clean and modern bathroom
Kitchen: Full kitchenette with fridge, microwave, electric range, and dishwasher
Living Room: Bright and roomy living area with natural light
Laundry: Private in-unit washer & dryer
Parking: 1 off-street parking spot included
Private Entry: Walk-out entrance from the backyard
Square Footage: Approx. 843 sq ft
Lease Term: 1-year preferred
Newly Upgraded
Brand new appliances (GE Range, Washer/Dryer, Refrigerator, etc.)
Vinyl plank flooring in kitchen
Fresh paint & modern lighting
Private gravel pathway access with solar lighting
Outdoor Features
Beautifully landscaped backyard with private entry walkway
Quiet, safe, and welcoming neighborhood
Near Home Depot, Walmart, Aldi, Hy-Vee, Target, Canterbury Park, Hwy 169
No Pets / No Smoking
House for rent
Accepts Zillow applications
$1,200/mo
1788 Fescue Ct, Shakopee, MN 55379
1beds
800sqft
Price may not include required fees and charges.
Single family residence
Available now
No pets
Central air
In unit laundry
Detached parking
Forced air
What's special
Modern comfortVinyl plank flooringBeautifully landscaped backyardFull kitchenettePrivate entry walkwayOff-street parking spotModern lighting
- 1 day |
- -- |
- -- |
Travel times
Facts & features
Interior
Bedrooms & bathrooms
- Bedrooms: 1
- Bathrooms: 1
- Full bathrooms: 1
Heating
- Forced Air
Cooling
- Central Air
Appliances
- Included: Dishwasher, Dryer, Freezer, Microwave, Oven, Refrigerator, Washer
- Laundry: In Unit
Features
- Flooring: Carpet
Interior area
- Total interior livable area: 800 sqft
Property
Parking
- Parking features: Detached, Off Street
- Details: Contact manager
Features
- Exterior features: Electricity included in rent, Garbage included in rent, Gas included in rent, Heating system: Forced Air, Internet included in rent, Utilities fee required, Water included in rent, grocery stores, park
- Has private pool: Yes
Details
- Parcel number: 273790030
Construction
Type & style
- Home type: SingleFamily
- Property subtype: Single Family Residence
Utilities & green energy
- Utilities for property: Electricity, Garbage, Gas, Internet, Water
Community & HOA
HOA
- Amenities included: Pool
Location
- Region: Shakopee
Financial & listing details
- Lease term: 6 Month
Price history
| Date | Event | Price |
|---|---|---|
| 10/10/2025 | Listed for rent | $1,200$2/sqft |
Source: Zillow Rentals | ||
| 7/29/2025 | Sold | $490,000-2%$613/sqft |
Source: | ||
| 7/29/2025 | Pending sale | $499,900$625/sqft |
Source: | ||
| 6/27/2025 | Listed for sale | $499,900+47.7%$625/sqft |
Source: | ||
| 8/19/2008 | Sold | $338,455$423/sqft |
Source: Public Record | ||

