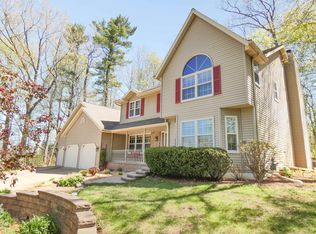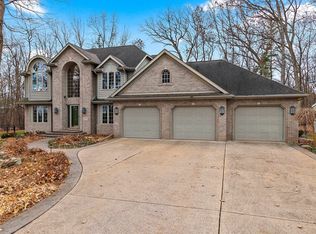Sold
$535,000
1788 Maidstone Cir, Green Bay, WI 54313
4beds
3,219sqft
Single Family Residence
Built in 1990
0.88 Acres Lot
$563,400 Zestimate®
$166/sqft
$4,010 Estimated rent
Home value
$563,400
$518,000 - $614,000
$4,010/mo
Zestimate® history
Loading...
Owner options
Explore your selling options
What's special
Nestled on a spacious, approx. .88- acre wooded lot you will find in addition to the 3-car attached garage, an additional "31 x 27" 3 car heated garage for a total of 6 stalls of storage! Embrace the perfect blend of privacy, nature & elegance in this stately custom-built one owner Executive Estate. The entire estate features extensive irrigation system & professional landscaping w/outdoor lighting to enhance the estate's grandeur, showcasing a 3-tiered water fountain as a stunning focal point. The home features warm, inviting interiors w/rich wood accents & an array of thoughtfully designed spaces, including a versatile 1st fl office/bdrm that doubles as a mother-in-law wing, a sunrm, family rm w/wood burning fp & formal dining rm. Includes 2nd parcel+ HB-2033 w/garage. Other LL=closet.
Zillow last checked: 8 hours ago
Listing updated: January 15, 2025 at 02:10am
Listed by:
Michelle Stimpson 920-609-5577,
Coldwell Banker Real Estate Group,
Jeanne M Godschalx 920-639-6769,
Coldwell Banker Real Estate Group
Bought with:
Erin Bartolazzi
Shorewest, Realtors
Source: RANW,MLS#: 50296412
Facts & features
Interior
Bedrooms & bathrooms
- Bedrooms: 4
- Bathrooms: 4
- Full bathrooms: 3
- 1/2 bathrooms: 1
Bedroom 1
- Level: Upper
- Dimensions: 14x19
Bedroom 2
- Level: Upper
- Dimensions: 10x13
Bedroom 3
- Level: Upper
- Dimensions: 12x12
Bedroom 4
- Level: Main
- Dimensions: 11x13
Other
- Level: Main
- Dimensions: 12x12
Dining room
- Level: Main
- Dimensions: 24x12
Family room
- Level: Main
- Dimensions: 16x19
Kitchen
- Level: Main
- Dimensions: 11x12
Living room
- Level: Main
- Dimensions: 13x16
Other
- Description: Other - See Remarks
- Level: Lower
- Dimensions: 9x12
Other
- Description: 4 Season Room
- Level: Main
- Dimensions: 11x13
Other
- Description: Foyer
- Level: Main
- Dimensions: 4x12
Heating
- Forced Air
Cooling
- Forced Air, Central Air
Appliances
- Included: Dishwasher, Disposal, Dryer, Microwave, Range, Refrigerator, Washer, Water Softener Owned
Features
- At Least 1 Bathtub, Cable Available, Pantry, Walk-in Shower, Formal Dining
- Flooring: Wood/Simulated Wood Fl
- Windows: Skylight(s)
- Basement: Full,Partially Finished,Sump Pump,Partial Fin. Non-contig
- Number of fireplaces: 1
- Fireplace features: One, Wood Burning
Interior area
- Total interior livable area: 3,219 sqft
- Finished area above ground: 3,111
- Finished area below ground: 108
Property
Parking
- Total spaces: 6
- Parking features: Attached, Detached, Garage Door Opener
- Attached garage spaces: 6
Accessibility
- Accessibility features: 1st Floor Bedroom, 1st Floor Full Bath, Laundry 1st Floor, Level Drive, Level Lot
Features
- Patio & porch: Deck, Patio
- Exterior features: Sprinkler System
- Has spa: Yes
- Spa features: Bath
Lot
- Size: 0.88 Acres
- Dimensions: 323x175
- Features: Cul-De-Sac, Wooded
Details
- Additional structures: Garage(s)
- Parcel number: VB169620
- Zoning: Residential
- Special conditions: Arms Length
Construction
Type & style
- Home type: SingleFamily
- Architectural style: Colonial
- Property subtype: Single Family Residence
Materials
- Brick, Shake Siding
- Foundation: Poured Concrete
Condition
- New construction: No
- Year built: 1990
Utilities & green energy
- Sewer: Public Sewer
- Water: Public, Well
Community & neighborhood
Security
- Security features: Security System
Location
- Region: Green Bay
- Subdivision: Squire Hill Estates
Price history
| Date | Event | Price |
|---|---|---|
| 1/10/2025 | Sold | $535,000-6.9%$166/sqft |
Source: RANW #50296412 | ||
| 12/11/2024 | Pending sale | $574,900$179/sqft |
Source: | ||
| 12/11/2024 | Contingent | $574,900$179/sqft |
Source: | ||
| 11/21/2024 | Price change | $574,900-4.2%$179/sqft |
Source: RANW #50296412 | ||
| 11/4/2024 | Price change | $599,900-4%$186/sqft |
Source: RANW #50296412 | ||
Public tax history
| Year | Property taxes | Tax assessment |
|---|---|---|
| 2024 | $7,069 -1.4% | $408,000 |
| 2023 | $7,169 +18.8% | $408,000 |
| 2022 | $6,032 +4.8% | $408,000 |
Find assessor info on the county website
Neighborhood: 54313
Nearby schools
GreatSchools rating
- 8/10Hillcrest Elementary SchoolGrades: PK-5Distance: 1.4 mi
- 7/10Pulaski Community Middle SchoolGrades: 6-8Distance: 10.5 mi
- 9/10Pulaski High SchoolGrades: 9-12Distance: 10.1 mi

Get pre-qualified for a loan
At Zillow Home Loans, we can pre-qualify you in as little as 5 minutes with no impact to your credit score.An equal housing lender. NMLS #10287.

