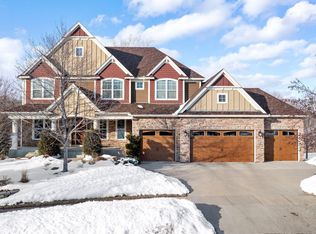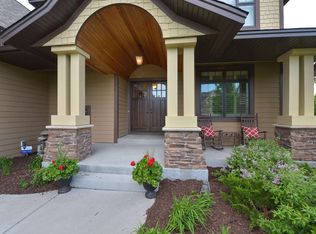Closed
$1,500,000
17880 63rd Ave N, Maple Grove, MN 55311
5beds
6,237sqft
Single Family Residence
Built in 2010
1.15 Acres Lot
$1,495,500 Zestimate®
$241/sqft
$5,808 Estimated rent
Home value
$1,495,500
$1.38M - $1.63M
$5,808/mo
Zestimate® history
Loading...
Owner options
Explore your selling options
What's special
Wayzata Schools! Set upon one of the most prestigious lots in Prominence Creek, this Creek Hill custom-built home is simply unmatched! Beautifully finished to the highest standards, the open concept main level includes an inviting great room with a stone surround gas fireplace flanked by built-in cabinetry. The gracious kitchen includes a walk-in pantry, informal dining room, and oversized center island with seating. Walkout to the 3-season porch and deck with backyard views. An enormous mud room with built-ins, closet, and a surprise craft room is perfect for projects. A formal dining room and office with built-in desks complete the main level. A welcoming loft greets you at the top of the stairs leading to 4 bedrooms and bonus room. The spacious primary suite includes a full private bath and a large walk-in closet. The lower level is geared for fun! The family room includes a gas fireplace, private wet bar, game area, a rare infinity training lap pool, 3 season porch with gas fireplace, and a hot tub room, and an optional exercise room or guest bedroom with a murphy bed. Additional features include Geothermal HVAC, central vac, sprinkler system, upper-level laundry room, in-floor heating (house and garage). Take in the beauty from the back deck with the serene views of the spacious backyard and the tucked away pond with water fountain. Prominence Creek includes a private neighborhood pool with a clubhouse, a park and playground area. Enjoy the close access to highways, Three Rivers Park, The Shoppes at Arbor Lakes, Vicksburg Square Shopping, Rush Creek Golf Course and nearby schools.
Zillow last checked: 8 hours ago
Listing updated: April 14, 2025 at 12:03pm
Listed by:
Stickney Real Estate – Jacob Stickney 952-250-1267,
Coldwell Banker Realty,
Stickney Real Estate – George Stickney
Bought with:
Debra S Greene
Coldwell Banker Realty
Source: NorthstarMLS as distributed by MLS GRID,MLS#: 6675060
Facts & features
Interior
Bedrooms & bathrooms
- Bedrooms: 5
- Bathrooms: 5
- Full bathrooms: 2
- 3/4 bathrooms: 2
- 1/2 bathrooms: 1
Bedroom 1
- Level: Upper
- Area: 288 Square Feet
- Dimensions: 18x16
Bedroom 2
- Level: Upper
- Area: 132 Square Feet
- Dimensions: 12x11
Bedroom 3
- Level: Upper
- Area: 144 Square Feet
- Dimensions: 12x12
Bedroom 4
- Level: Upper
- Area: 156 Square Feet
- Dimensions: 12x13
Bedroom 5
- Level: Lower
- Area: 221 Square Feet
- Dimensions: 13x17
Other
- Level: Lower
- Area: 180 Square Feet
- Dimensions: 12x15
Bonus room
- Level: Upper
- Area: 308 Square Feet
- Dimensions: 22x14
Dining room
- Level: Main
- Area: 156 Square Feet
- Dimensions: 13x12
Family room
- Level: Lower
- Area: 342 Square Feet
- Dimensions: 18x19
Game room
- Level: Lower
- Area: 234 Square Feet
- Dimensions: 13x18
Great room
- Level: Main
- Area: 360 Square Feet
- Dimensions: 20x18
Other
- Level: Main
- Area: 144 Square Feet
- Dimensions: 12x12
Informal dining room
- Level: Main
- Area: 132 Square Feet
- Dimensions: 12x11
Kitchen
- Level: Main
- Area: 288 Square Feet
- Dimensions: 18x16
Loft
- Level: Upper
- Area: 168 Square Feet
- Dimensions: 12x14
Office
- Level: Main
- Area: 143 Square Feet
- Dimensions: 13x11
Sauna
- Level: Lower
- Area: 252 Square Feet
- Dimensions: 14x18
Screened porch
- Level: Main
- Area: 182 Square Feet
- Dimensions: 13x14
Other
- Level: Lower
- Area: 182 Square Feet
- Dimensions: 13x14
Heating
- Forced Air, Geothermal, Heat Pump, Radiant Floor
Cooling
- Central Air, Geothermal
Appliances
- Included: Air-To-Air Exchanger, Cooktop, Dishwasher, Disposal, Dryer, Exhaust Fan, Humidifier, Gas Water Heater, Water Filtration System, Microwave, Range, Refrigerator, Stainless Steel Appliance(s), Washer, Water Softener Owned
Features
- Central Vacuum
- Basement: Daylight,Drain Tiled,Egress Window(s),Finished,Full,Storage Space,Sump Pump,Walk-Out Access
- Number of fireplaces: 3
- Fireplace features: Family Room, Gas, Living Room, Stone
Interior area
- Total structure area: 6,237
- Total interior livable area: 6,237 sqft
- Finished area above ground: 4,141
- Finished area below ground: 1,861
Property
Parking
- Total spaces: 4
- Parking features: Attached, Concrete, Electric Vehicle Charging Station(s), Heated Garage, Insulated Garage
- Attached garage spaces: 4
- Details: Garage Dimensions (40x28)
Accessibility
- Accessibility features: None
Features
- Levels: Two
- Stories: 2
- Patio & porch: Composite Decking, Deck, Front Porch, Rear Porch, Screened
- Has private pool: Yes
- Pool features: Heated, Indoor, Outdoor Pool, Shared
Lot
- Size: 1.15 Acres
- Features: Irregular Lot, Wooded
Details
- Foundation area: 1914
- Parcel number: 3111922410013
- Zoning description: Residential-Single Family
Construction
Type & style
- Home type: SingleFamily
- Property subtype: Single Family Residence
Materials
- Brick/Stone, Fiber Cement
- Roof: Age Over 8 Years
Condition
- Age of Property: 15
- New construction: No
- Year built: 2010
Utilities & green energy
- Electric: 200+ Amp Service
- Gas: Natural Gas
- Sewer: City Sewer/Connected
- Water: City Water/Connected
Community & neighborhood
Location
- Region: Maple Grove
- Subdivision: Prominence Creek
HOA & financial
HOA
- Has HOA: Yes
- HOA fee: $1,806 annually
- Services included: Professional Mgmt, Shared Amenities
- Association name: First Service Residential
- Association phone: 952-277-2700
Price history
| Date | Event | Price |
|---|---|---|
| 6/4/2025 | Listing removed | $7,500$1/sqft |
Source: Zillow Rentals | ||
| 4/25/2025 | Listed for rent | $7,500$1/sqft |
Source: Zillow Rentals | ||
| 4/14/2025 | Sold | $1,500,000-1.6%$241/sqft |
Source: | ||
| 3/21/2025 | Pending sale | $1,525,000$245/sqft |
Source: | ||
| 2/24/2025 | Listed for sale | $1,525,000$245/sqft |
Source: | ||
Public tax history
| Year | Property taxes | Tax assessment |
|---|---|---|
| 2025 | $16,898 +2.1% | $1,285,800 -1.5% |
| 2024 | $16,552 +6.3% | $1,305,500 -2.7% |
| 2023 | $15,574 +4.1% | $1,341,900 +7.3% |
Find assessor info on the county website
Neighborhood: 55311
Nearby schools
GreatSchools rating
- 9/10North Woods Elementary SchoolGrades: PK-5Distance: 1.4 mi
- 8/10Wayzata Central Middle SchoolGrades: 6-8Distance: 6.3 mi
- 10/10Wayzata High SchoolGrades: 9-12Distance: 1.8 mi
Get a cash offer in 3 minutes
Find out how much your home could sell for in as little as 3 minutes with a no-obligation cash offer.
Estimated market value
$1,495,500
Get a cash offer in 3 minutes
Find out how much your home could sell for in as little as 3 minutes with a no-obligation cash offer.
Estimated market value
$1,495,500

