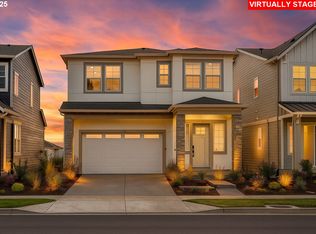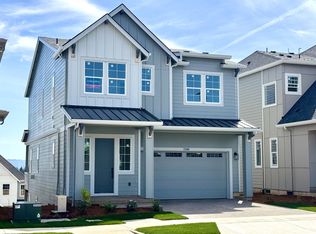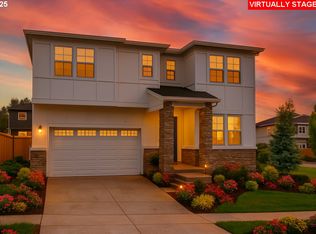Sold
$692,990
17880 SW Alvord Ln, Beaverton, OR 97007
4beds
2,707sqft
Residential, Single Family Residence
Built in 2025
-- sqft lot
$676,700 Zestimate®
$256/sqft
$-- Estimated rent
Home value
$676,700
$643,000 - $711,000
Not available
Zestimate® history
Loading...
Owner options
Explore your selling options
What's special
VIEWS! Look at this beautiful location! Interior photos are sample only. Still time to pick your interior finishes! Napa Daylight Farmhouse Exterior, bathed in light from the South and surrounded by greenery and walking paths. Come today for a Home Tour and experience the beauty of 10ft ceilings on the first floor and 9ft ceilings upstairs. Enjoy a functional L-shaped kitchen with an island, formal dining space, and a delightful deck for nature views to the South. The Primary Suite features a walk-in closet and spa-like bath. Convenient laundry upstairs with linen storage. Nestled in Cooper Mt. with walking trails, parks, and easy access to shopping at Progress Ridge. This home offers flexibility with a daylight bonus room below. Don't miss out-visit us today and move into your new home quickly!
Zillow last checked: 8 hours ago
Listing updated: July 16, 2025 at 04:30am
Listed by:
Tricia Epping 503-890-1221,
TNHC Oregon Realty LLC,
Cody Jurgens 971-409-7951,
TNHC Oregon Realty LLC
Bought with:
Tricia Epping, 200205389
TNHC Oregon Realty LLC
Source: RMLS (OR),MLS#: 426060030
Facts & features
Interior
Bedrooms & bathrooms
- Bedrooms: 4
- Bathrooms: 3
- Full bathrooms: 2
- Partial bathrooms: 1
- Main level bathrooms: 1
Primary bedroom
- Level: Upper
Bedroom 2
- Level: Upper
Dining room
- Features: Laminate Flooring
- Level: Main
Kitchen
- Features: Balcony, Dishwasher, Gas Appliances, Builtin Oven, Quartz
- Level: Main
Heating
- Forced Air 90
Appliances
- Included: Built In Oven, Cooktop, Dishwasher, Disposal, Stainless Steel Appliance(s), Gas Appliances
Features
- Balcony, Quartz
- Flooring: Laminate, Tile, Wall to Wall Carpet
- Doors: Sliding Doors
- Windows: Daylight
- Basement: Crawl Space,Daylight
- Number of fireplaces: 1
- Fireplace features: Gas
Interior area
- Total structure area: 2,707
- Total interior livable area: 2,707 sqft
Property
Parking
- Total spaces: 2
- Parking features: Driveway, Off Street
- Garage spaces: 2
- Has uncovered spaces: Yes
Features
- Stories: 3
- Patio & porch: Patio
- Exterior features: Yard, Balcony
Lot
- Features: SqFt 3000 to 4999
Details
- Parcel number: New Construction
Construction
Type & style
- Home type: SingleFamily
- Architectural style: Farmhouse
- Property subtype: Residential, Single Family Residence
Materials
- Cement Siding
- Foundation: Concrete Perimeter
- Roof: Composition
Condition
- New Construction
- New construction: Yes
- Year built: 2025
Details
- Warranty included: Yes
Utilities & green energy
- Gas: Gas
- Sewer: Public Sewer
- Water: Public
- Utilities for property: Cable Connected
Community & neighborhood
Location
- Region: Beaverton
- Subdivision: The Vineyard At Cooper Mountai
HOA & financial
HOA
- Has HOA: Yes
- HOA fee: $78 monthly
Other
Other facts
- Listing terms: Call Listing Agent,Cash,Conventional,FHA
Price history
| Date | Event | Price |
|---|---|---|
| 7/15/2025 | Sold | $692,990+0.4%$256/sqft |
Source: | ||
| 6/1/2025 | Pending sale | $689,990$255/sqft |
Source: | ||
| 5/7/2025 | Price change | $689,990-9.8%$255/sqft |
Source: | ||
| 4/13/2025 | Price change | $764,990+2%$283/sqft |
Source: | ||
| 4/9/2025 | Listed for sale | $749,990$277/sqft |
Source: | ||
Public tax history
Tax history is unavailable.
Neighborhood: 97007
Nearby schools
GreatSchools rating
- 4/10Hazeldale Elementary SchoolGrades: K-5Distance: 2.6 mi
- 6/10Highland Park Middle SchoolGrades: 6-8Distance: 3.1 mi
- 8/10Mountainside High SchoolGrades: 9-12Distance: 0.5 mi
Schools provided by the listing agent
- Elementary: Hazeldale
- Middle: Highland Park
- High: Mountainside
Source: RMLS (OR). This data may not be complete. We recommend contacting the local school district to confirm school assignments for this home.
Get a cash offer in 3 minutes
Find out how much your home could sell for in as little as 3 minutes with a no-obligation cash offer.
Estimated market value
$676,700
Get a cash offer in 3 minutes
Find out how much your home could sell for in as little as 3 minutes with a no-obligation cash offer.
Estimated market value
$676,700



