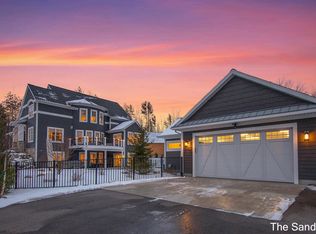Large Master bedroom with an elegant master bath, complimented with a deep and large walk in closet with plenty of space. Custom trim throughout the entire house. Walkout basemant that leads to a shaded patio looking out to a nice play area for the kids and fire pit to enjoy those Michigan summer nights! Large toy room for the kids on the upper level as well as the basement. Main floor laundry off the kitchen with a good sized coat and boot room off of the large 3 stall garage. Living area in the basement is wide open even with the 3 good size bedrooms. Minutes from Lake Michigan's North Shore beach, and across the street from Spring Lake. Easy access to US-31. Spring Lake Country Club is an easy 5 minute drive, and Grand Haven's beach and shopping district is minutes away. Property has been surveyed to show the private pond dimensions and how much of it lays on the 5acres. Please view in documents.
This property is off market, which means it's not currently listed for sale or rent on Zillow. This may be different from what's available on other websites or public sources.

