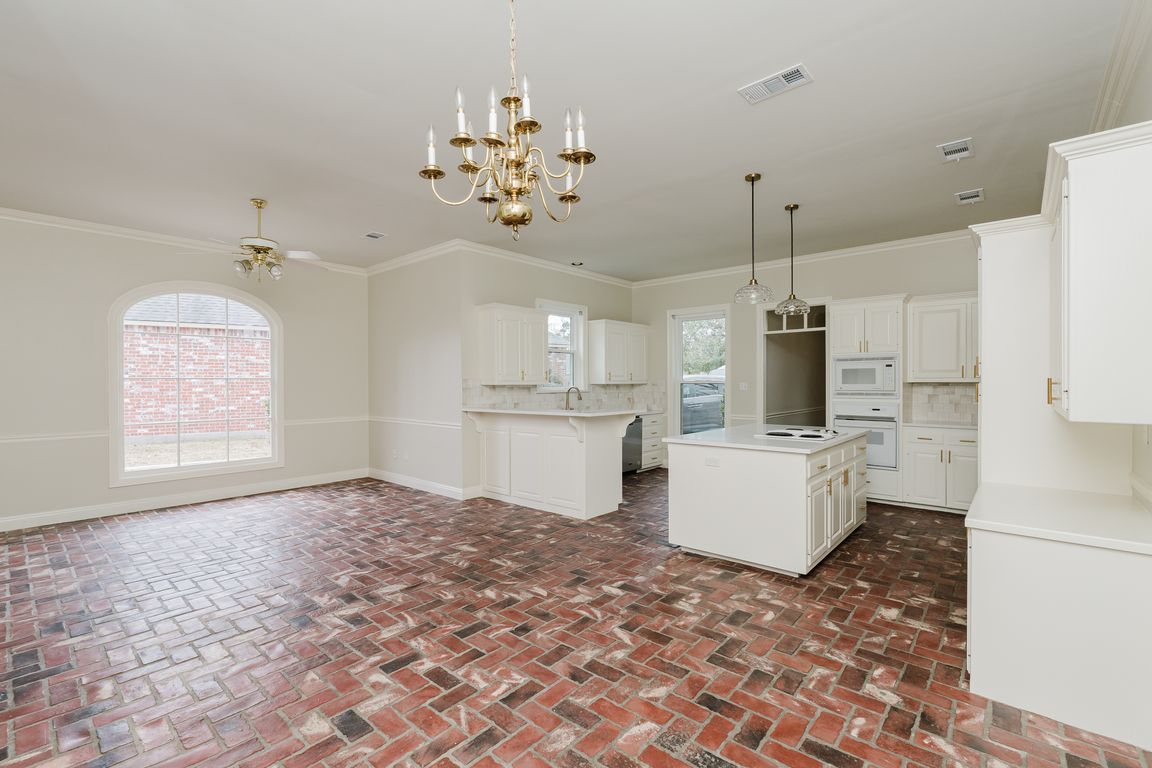
Accepting backups
$465,000
4beds
2,753sqft
17886 Gray Moss Ave, Baton Rouge, LA 70817
4beds
2,753sqft
Single family residence, residential
Built in 1996
0.37 Acres
2 Carport spaces
$169 price/sqft
$350 annually HOA fee
What's special
Brand-new stainless appliancesQuartz countertopsQuiet cul-de-sacUpdated kitchenJetted tubUpgraded bathroomsWalk-in closet
Tucked away on a quiet cul-de-sac in the heart of the highly desirable St. George City, this beautifully updated 4-bedroom, 3-bathroom home offers the perfect blend of elegance, comfort, and privacy. From the moment you step through the front door, you're greeted by a spacious foyer that opens into a large, ...
- 49 days
- on Zillow |
- 337 |
- 5 |
Source: ROAM MLS,MLS#: 2025012107
Travel times
Kitchen
Living Room
Dining Room
Zillow last checked: 7 hours ago
Listing updated: July 18, 2025 at 09:10pm
Listed by:
Priya Jacob,
eXp Realty 225-412-9982
Source: ROAM MLS,MLS#: 2025012107
Facts & features
Interior
Bedrooms & bathrooms
- Bedrooms: 4
- Bathrooms: 3
- Full bathrooms: 3
Rooms
- Room types: Bathroom, Primary Bathroom, Bedroom, Primary Bedroom, Breakfast Room, Den, Dining Room, Foyer, Kitchen, Living Room
Primary bedroom
- Features: En Suite Bath, Ceiling 9ft Plus, Ceiling Fan(s), Tray Ceiling(s), Walk-In Closet(s)
- Level: First
- Area: 236.83
- Width: 16.33
Bedroom 1
- Level: First
- Area: 158.29
- Width: 10.92
Bedroom 2
- Level: First
- Area: 150.32
- Width: 11.42
Bedroom 3
- Level: First
- Area: 1596.83
- Width: 134
Primary bathroom
- Features: Double Vanity, Walk-In Closet(s), Separate Shower, Soaking Tub, Water Closet
- Level: First
- Area: 250.62
- Width: 19.92
Bathroom 1
- Level: First
- Area: 50.56
Bathroom 2
- Level: First
- Area: 35.83
- Width: 5
Dining room
- Level: First
- Area: 153.17
Kitchen
- Features: Counters Solid Surface, Kitchen Island, Cabinets Custom Built
- Level: First
- Area: 612.22
Living room
- Level: First
- Area: 475.28
Heating
- Gas Heat
Cooling
- Central Air
Appliances
- Included: Electric Cooktop, Dishwasher, Microwave, Range/Oven, Oven, Gas Water Heater, Separate Cooktop, Stainless Steel Appliance(s)
- Laundry: Laundry Room
Features
- Primary Closet
Interior area
- Total structure area: 2,753
- Total interior livable area: 2,753 sqft
Video & virtual tour
Property
Parking
- Total spaces: 2
- Parking features: 2 Cars Park, Attached, Carport, Covered, Concrete, Driveway
- Has carport: Yes
Features
- Stories: 1
- Has spa: Yes
- Spa features: Bath
- Fencing: Wood
Lot
- Size: 0.37 Acres
- Dimensions: 77' x 161' x 136' x 147'
Details
- Parcel number: 01156616
- Special conditions: Standard,Owner/Agent
Construction
Type & style
- Home type: SingleFamily
- Architectural style: Acadian
- Property subtype: Single Family Residence, Residential
Materials
- Wood Siding, Brick, Shingle/Shake
- Foundation: Slab
Condition
- New construction: No
- Year built: 1996
Utilities & green energy
- Gas: Entergy
- Sewer: Public Sewer
- Water: Public
Community & HOA
Community
- Subdivision: White Oak Estates
HOA
- Has HOA: Yes
- HOA fee: $350 annually
Location
- Region: Baton Rouge
Financial & listing details
- Price per square foot: $169/sqft
- Tax assessed value: $426,720
- Annual tax amount: $4,922
- Price range: $465K - $465K
- Date on market: 6/28/2025
- Listing terms: Cash,Conventional,VA Loan