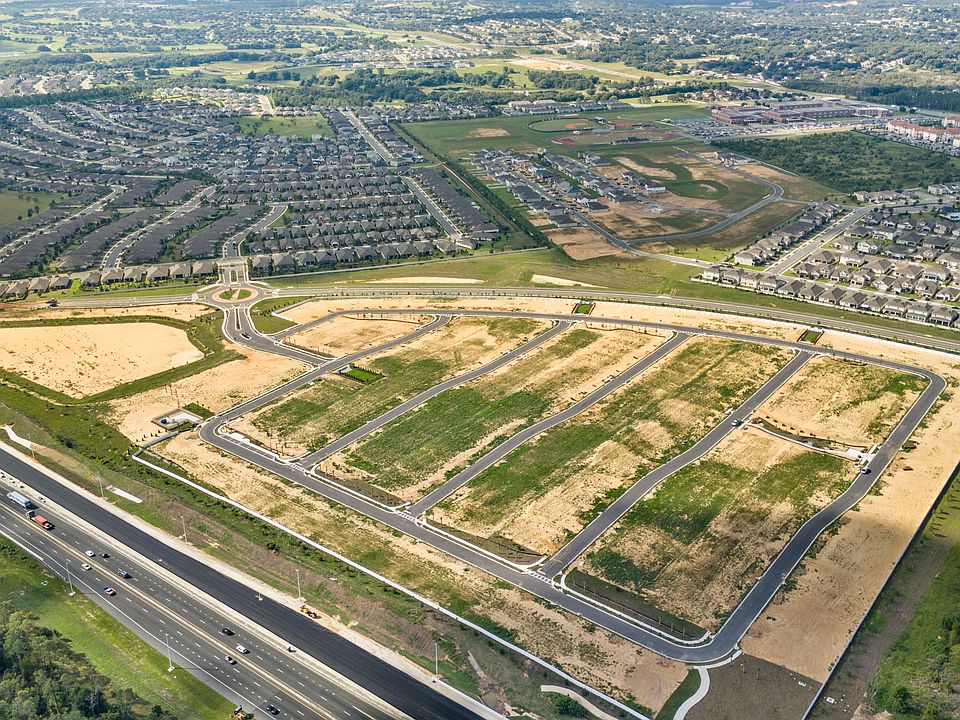Welcome Home! Experience contemporary living in this brand-new, move-in-ready two-story corner unit townhome, featuring four bedrooms and two and a half bathrooms. This residence has been thoughtfully designed with an emphasis on style, comfort, and convenience, all while prioritizing energy efficiency. As you arrive, you'll be greeted by the inviting curb appeal, which includes a two-car garage and a charming covered front porch. Upon entering, the impressive two-story foyer establishes a welcoming atmosphere that transitions seamlessly into a spacious dining area and great room—ideal for both daily living and effortless entertaining. The main living area boasts beautiful luxury vinyl flooring, enhancing the warm and inviting ambiance. Prepare your favorite meals in the well-appointed kitchen, which features stainless steel appliances, granite countertops, white cabinetry, and a breakfast bar for casual dining. The natural light streams through the sliding door, leading to an open paver patio—perfect for outdoor relaxation. Conveniently located on the first floor, the primary bedroom serves as a tranquil retreat, complete with a walk-in closet and an ensuite bathroom showcasing dual sinks and shower. Ascend to the second floor, where you'll find a versatile loft area suitable for various needs, along with three generously sized bedrooms and a full bathroom. Nestled within the Cyrene at Minneola Villas community, residents enjoy access to great amenities, including a community pool, park, and playground. The location offers easy access to Florida’s Turnpike, as well as a variety of nearby restaurants, retail options, and more. Don’t miss the opportunity to make this beautiful home yours—call now!
New construction
$413,500
1789 Archer Dr, Clermont, FL 34715
4beds
2,054sqft
Townhouse
Built in 2025
-- sqft lot
$412,800 Zestimate®
$201/sqft
$235/mo HOA
What's special
Two-car garageThree generously sized bedroomsFour bedroomsGranite countertopsInviting curb appealCharming covered front porchImpressive two-story foyer
- 10 days |
- 84 |
- 5 |
Zillow last checked: 8 hours ago
Listing updated: November 20, 2025 at 02:47am
Listing Provided by:
William Grim, III 407-314-9784,
RE/MAX ASSURED
Source: Stellar MLS,MLS#: O6360507 Originating MLS: Orlando Regional
Originating MLS: Orlando Regional

Travel times
Schedule tour
Select your preferred tour type — either in-person or real-time video tour — then discuss available options with the builder representative you're connected with.
Facts & features
Interior
Bedrooms & bathrooms
- Bedrooms: 4
- Bathrooms: 3
- Full bathrooms: 2
- 1/2 bathrooms: 1
Rooms
- Room types: Utility Room, Loft
Primary bedroom
- Features: Dual Sinks, En Suite Bathroom, Shower No Tub, Walk-In Closet(s)
- Level: First
- Area: 169 Square Feet
- Dimensions: 13x13
Dining room
- Level: First
- Area: 170 Square Feet
- Dimensions: 10x17
Great room
- Level: First
- Area: 195 Square Feet
- Dimensions: 15x13
Kitchen
- Features: Breakfast Bar, Pantry, Stone Counters
- Level: First
- Area: 50 Square Feet
- Dimensions: 5x10
Heating
- Central
Cooling
- Central Air
Appliances
- Included: Dishwasher, Disposal, Dryer, Electric Water Heater, Microwave, Range, Refrigerator, Washer
- Laundry: Inside, Laundry Room
Features
- Open Floorplan, Split Bedroom, Stone Counters, Thermostat, Walk-In Closet(s)
- Flooring: Carpet, Vinyl
- Doors: Sliding Doors
- Has fireplace: No
- Common walls with other units/homes: Corner Unit
Interior area
- Total structure area: 2,534
- Total interior livable area: 2,054 sqft
Video & virtual tour
Property
Parking
- Total spaces: 2
- Parking features: Driveway
- Attached garage spaces: 2
- Has uncovered spaces: Yes
- Details: Garage Dimensions: 20x20
Features
- Levels: Two
- Stories: 2
- Patio & porch: Front Porch, Patio
- Exterior features: Irrigation System, Sidewalk
Lot
- Features: Sidewalk
- Residential vegetation: Trees/Landscaped
Details
- Parcel number: 092226200000007500
- Zoning: RES
- Special conditions: None
Construction
Type & style
- Home type: Townhouse
- Property subtype: Townhouse
Materials
- Block, Stucco, Wood Frame
- Foundation: Slab
- Roof: Shingle
Condition
- Completed
- New construction: Yes
- Year built: 2025
Details
- Builder name: Meritage Homes
Utilities & green energy
- Sewer: Public Sewer
- Water: Public
- Utilities for property: Electricity Connected, Phone Available, Public, Sewer Connected, Street Lights, Underground Utilities
Community & HOA
Community
- Features: Park, Playground, Pool, Sidewalks
- Subdivision: Cyrene at Minneola - Villas
HOA
- Has HOA: Yes
- Services included: Community Pool
- HOA fee: $235 monthly
- HOA name: Home River Group
- HOA phone: 407-327-5824
- Pet fee: $0 monthly
Location
- Region: Clermont
Financial & listing details
- Price per square foot: $201/sqft
- Annual tax amount: $1,601
- Date on market: 11/18/2025
- Cumulative days on market: 115 days
- Listing terms: Cash,Conventional,FHA,VA Loan
- Ownership: Fee Simple
- Total actual rent: 0
- Electric utility on property: Yes
- Road surface type: Paved, Asphalt
About the community
Now selling from the mid $400s, Cyrene at Minneola Villas offers paired villas in Lake County, FL. Residents will have easy access to Florida's Turnpike, restaurants, retail, and more.
Source: Meritage Homes

