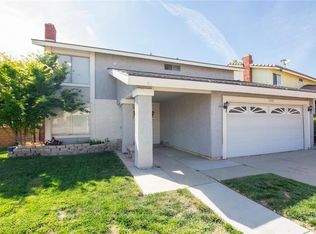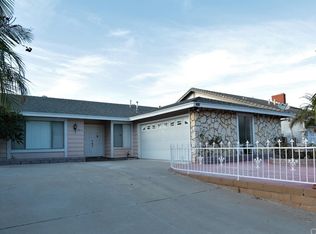MILLION VIEWS A warm and Gorgeous style home situated in the charming neighborhood of Diamond Bar Walnut Valley Unified School District . 4 Bedrooms + one Huge Bonus can be 5 bedroom with Balcony / 3 Baths , Theres One bedroom & One bathroom on Main Level and a Jack n Jill bathroom for sharing between 2 bedrooms on 2nd floor. High ceiling upon double door entry , New Laminate & Tile flooring throughout the first floor. Gourmet kitchen with granite counter-top and many cabinetry, Brilliant large windows provide an open-wide view and overlooks the neighborhood and allow natural light falls into every room from more than one direction. Very bright and airy. Living room with cozy fire place. Family room with Sliding door leads to backyard, Covered patio with Amazing grassy back yard is fantastic for your entertaining activities and enjoy the sparkling city lights. Direct access to 2 car garage. Close to super-markets, restaurants, parks, shopping centers & schools in addition easy access to the 60 & 57 Freeway. **Don't miss this opportunity**
This property is off market, which means it's not currently listed for sale or rent on Zillow. This may be different from what's available on other websites or public sources.

