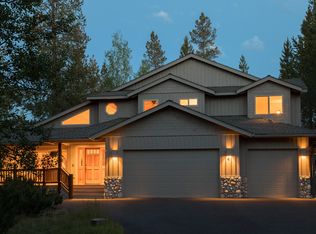Closed
$1,040,000
17891 Acer Ln LOT 5, Sunriver, OR 97707
4beds
3baths
2,090sqft
Single Family Residence
Built in 1981
0.26 Acres Lot
$1,035,700 Zestimate®
$498/sqft
$3,028 Estimated rent
Home value
$1,035,700
$974,000 - $1.10M
$3,028/mo
Zestimate® history
Loading...
Owner options
Explore your selling options
What's special
This Sunriver home is ready for a good time, sleeping up to 12! Forget the honey-do list—the owner has already completed a massive glow-up. Think brand new windows, gutters, exterior paint, a sleek remodeled kitchen, and fresh flooring. Every major system is covered, from the HVAC and A/C to the updated bathrooms and doors, so you can focus on making memories.
Picture this: You've just finished a day of skiing or floating the Deschutes. Now you're kicking back by the easy, gas-lit wood fireplace while the kids are happily tucked away in the bonus room (a 5th bedroom if you need it!). With a whopping 3-car garage for all your adventure gear, and a prime location just minutes from SHARC, The Village, and bike paths, this is the ultimate base camp for all your Central Oregon fun. Best of all, a generous list of included furnishings means it's ready for you or your next happy renters from day one..
Zillow last checked: 8 hours ago
Listing updated: October 10, 2025 at 10:35am
Listed by:
Keller Williams Realty Central Oregon 541-585-3760
Bought with:
Legacy Realty LLC
Source: Oregon Datashare,MLS#: 220203375
Facts & features
Interior
Bedrooms & bathrooms
- Bedrooms: 4
- Bathrooms: 3
Heating
- Forced Air, Natural Gas
Cooling
- Central Air
Appliances
- Included: Dishwasher, Disposal, Microwave, Oven, Range, Range Hood, Water Heater
Features
- Double Vanity, Shower/Tub Combo, Stone Counters, Tile Counters, Vaulted Ceiling(s), Walk-In Closet(s)
- Flooring: Carpet, Hardwood, Tile
- Windows: Double Pane Windows, Vinyl Frames
- Basement: None
- Has fireplace: Yes
- Fireplace features: Gas, Wood Burning
- Common walls with other units/homes: No Common Walls
Interior area
- Total structure area: 2,090
- Total interior livable area: 2,090 sqft
Property
Parking
- Total spaces: 3
- Parking features: Asphalt, Attached, Driveway, Garage Door Opener
- Attached garage spaces: 3
- Has uncovered spaces: Yes
Features
- Levels: Two
- Stories: 2
- Patio & porch: Deck, Front Porch
- Has private pool: Yes
- Pool features: Community
- Spa features: Spa/Hot Tub
Lot
- Size: 0.26 Acres
- Features: Landscaped, Level, Sprinkler Timer(s), Sprinklers In Rear
Details
- Parcel number: 159390
- Zoning description: SURS
- Special conditions: Standard
Construction
Type & style
- Home type: SingleFamily
- Architectural style: Traditional
- Property subtype: Single Family Residence
Materials
- Frame
- Foundation: Stemwall
- Roof: Tile
Condition
- New construction: No
- Year built: 1981
Utilities & green energy
- Sewer: Public Sewer
- Water: Public
Community & neighborhood
Security
- Security features: Carbon Monoxide Detector(s), Security System Owned, Smoke Detector(s)
Community
- Community features: Pickleball, Park, Playground, Short Term Rentals Allowed, Sport Court, Tennis Court(s)
Location
- Region: Sunriver
- Subdivision: Fairway Crest Village
HOA & financial
HOA
- Has HOA: Yes
- HOA fee: $165 monthly
- Amenities included: Airport/Runway, Clubhouse, Firewise Certification, Fitness Center, Golf Course, Marina, Park, Pickleball Court(s), Playground, Pool, Resort Community, Restaurant, RV/Boat Storage, Snow Removal, Stable(s), Tennis Court(s), Trail(s)
Other
Other facts
- Listing terms: Cash,Conventional,VA Loan
- Road surface type: Paved
Price history
| Date | Event | Price |
|---|---|---|
| 10/9/2025 | Sold | $1,040,000-5.4%$498/sqft |
Source: | ||
| 9/6/2025 | Pending sale | $1,099,000$526/sqft |
Source: | ||
| 8/1/2025 | Price change | $1,099,000-4.4%$526/sqft |
Source: | ||
| 6/6/2025 | Listed for sale | $1,150,000$550/sqft |
Source: | ||
Public tax history
| Year | Property taxes | Tax assessment |
|---|---|---|
| 2024 | $5,953 +3.2% | $394,150 +6.1% |
| 2023 | $5,768 +4.2% | $371,530 |
| 2022 | $5,536 +5.1% | $371,530 +6.1% |
Find assessor info on the county website
Neighborhood: Sunriver
Nearby schools
GreatSchools rating
- 4/10Three Rivers K-8 SchoolGrades: K-8Distance: 1.9 mi
- 4/10Caldera High SchoolGrades: 9-12Distance: 10.8 mi
- 2/10Lapine Senior High SchoolGrades: 9-12Distance: 15.4 mi
Schools provided by the listing agent
- Elementary: Three Rivers Elem
- Middle: Three Rivers
Source: Oregon Datashare. This data may not be complete. We recommend contacting the local school district to confirm school assignments for this home.

Get pre-qualified for a loan
At Zillow Home Loans, we can pre-qualify you in as little as 5 minutes with no impact to your credit score.An equal housing lender. NMLS #10287.
Sell for more on Zillow
Get a free Zillow Showcase℠ listing and you could sell for .
$1,035,700
2% more+ $20,714
With Zillow Showcase(estimated)
$1,056,414