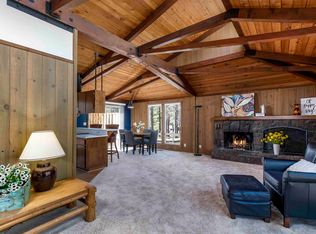Closed
$447,000
17891 Aspen Butte Ln #6, Bend, OR 97707
2beds
2baths
884sqft
Single Family Residence
Built in 1973
6,969.6 Square Feet Lot
$440,800 Zestimate®
$506/sqft
$2,050 Estimated rent
Home value
$440,800
$406,000 - $480,000
$2,050/mo
Zestimate® history
Loading...
Owner options
Explore your selling options
What's special
WOW! First time on the market! This true vintage ''carousel-style'' single-level home in Sunriver Resort offers a unique retro vibe that's hard to find. Featuring a radial open beam ceiling that adds architectural mid-Century charm, and stylish, nostalgic flooring and appliances, this home transports you back in time. With walls of large windows, enjoy natural light and views of expansive neighborhood common areas. Cozy up to the massive stone fireplace in the winter! This 2-bedroom, 1.5-bathroom home also includes a convenient laundry area, allowing you to host in style. New upgrades include: flooring, kitchen & bathroom counters & cabinets, plumbing & beam accents. Centrally located, you're just moments from Fort Rock Park's 18 pickleball courts, the river, SHARC, The Village, and all of Sunriver's year-round activities. Ownership here provides numerous benefits, and this property is ready for your personal touches. Don't miss this rare vintage opportunity! SHARC paid!
Zillow last checked: 8 hours ago
Listing updated: March 05, 2025 at 10:18am
Listed by:
Cascade Hasson SIR 541-593-2122
Bought with:
Keller Williams Realty Central Oregon
Source: Oregon Datashare,MLS#: 220188026
Facts & features
Interior
Bedrooms & bathrooms
- Bedrooms: 2
- Bathrooms: 2
Heating
- Electric, Forced Air, Wood
Cooling
- None
Appliances
- Included: Dishwasher, Microwave, Range, Range Hood, Refrigerator, Water Heater
Features
- Laminate Counters, Open Floorplan, Primary Downstairs, Shower/Tub Combo, Vaulted Ceiling(s)
- Flooring: Carpet, Vinyl
- Windows: Aluminum Frames
- Basement: None
- Has fireplace: Yes
- Fireplace features: Great Room, Wood Burning
- Common walls with other units/homes: No Common Walls
Interior area
- Total structure area: 884
- Total interior livable area: 884 sqft
Property
Parking
- Parking features: Asphalt, Driveway, No Garage
- Has uncovered spaces: Yes
Features
- Levels: One
- Stories: 1
- Patio & porch: Deck
- Has view: Yes
- View description: Neighborhood, Territorial
Lot
- Size: 6,969 sqft
- Features: Level, Native Plants, Wooded
Details
- Parcel number: 136421
- Zoning description: SURS
- Special conditions: Standard
Construction
Type & style
- Home type: SingleFamily
- Architectural style: Other
- Property subtype: Single Family Residence
Materials
- Frame
- Foundation: Stemwall
- Roof: Composition
Condition
- New construction: No
- Year built: 1973
Utilities & green energy
- Sewer: Public Sewer
- Water: Public, Water Meter
- Utilities for property: Natural Gas Available
Community & neighborhood
Security
- Security features: Carbon Monoxide Detector(s), Smoke Detector(s)
Community
- Community features: Pickleball, Access to Public Lands, Park, Playground, Short Term Rentals Allowed, Sport Court, Tennis Court(s), Trail(s)
Location
- Region: Bend
- Subdivision: Mtn Village East
HOA & financial
HOA
- Has HOA: Yes
- HOA fee: $165 monthly
- Amenities included: Clubhouse, Firewise Certification, Fitness Center, Marina, Park, Pickleball Court(s), Playground, Pool, Resort Community, Restaurant, RV/Boat Storage, Sewer, Snow Removal, Sport Court, Tennis Court(s), Trail(s)
Other
Other facts
- Listing terms: Cash,Conventional
- Road surface type: Paved
Price history
| Date | Event | Price |
|---|---|---|
| 3/5/2025 | Sold | $447,000-9.7%$506/sqft |
Source: | ||
| 2/7/2025 | Pending sale | $495,000$560/sqft |
Source: | ||
| 10/18/2024 | Listed for sale | $495,000$560/sqft |
Source: | ||
| 10/6/2024 | Pending sale | $495,000$560/sqft |
Source: | ||
| 9/17/2024 | Price change | $495,000-4.6%$560/sqft |
Source: | ||
Public tax history
Tax history is unavailable.
Neighborhood: Sunriver
Nearby schools
GreatSchools rating
- 4/10Three Rivers K-8 SchoolGrades: K-8Distance: 1.3 mi
- 4/10Caldera High SchoolGrades: 9-12Distance: 11.3 mi
- 2/10Lapine Senior High SchoolGrades: 9-12Distance: 14.8 mi
Schools provided by the listing agent
- Elementary: Three Rivers Elem
- Middle: Three Rivers
Source: Oregon Datashare. This data may not be complete. We recommend contacting the local school district to confirm school assignments for this home.

Get pre-qualified for a loan
At Zillow Home Loans, we can pre-qualify you in as little as 5 minutes with no impact to your credit score.An equal housing lender. NMLS #10287.
Sell for more on Zillow
Get a free Zillow Showcase℠ listing and you could sell for .
$440,800
2% more+ $8,816
With Zillow Showcase(estimated)
$449,616