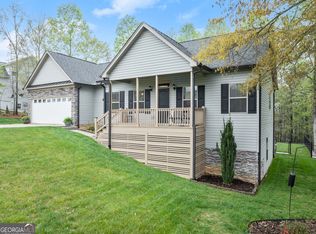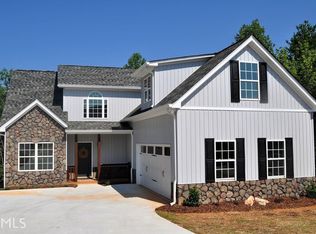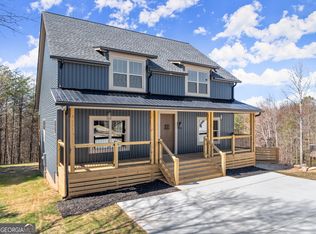Closed
$485,000
179 Asbury Meadow Ct, Cleveland, GA 30528
5beds
3,154sqft
Single Family Residence
Built in 2016
1.13 Acres Lot
$487,400 Zestimate®
$154/sqft
$4,128 Estimated rent
Home value
$487,400
Estimated sales range
Not available
$4,128/mo
Zestimate® history
Loading...
Owner options
Explore your selling options
What's special
Step into this spacious home boasting breathtaking sunsets and stunning mountain views. As you enter, you're greeted by a charming two-story foyer that sets the tone for elegance throughout. The main level features an oversized master suite with a trey ceiling, private access to the back deck, and a tranquil retreat with a tiled bathroom featuring a soaking tub, separate shower, double vanity, and a large walk-in closet. The upgraded kitchen, complete with sleek countertops, stainless steel appliances, ample cabinetry, and a convenient breakfast area for casual dining. Host guests in style with a separate dining room, perfect for formal gatherings. A half bath on the main level adds to the convenience for family and guests alike. Upstairs, discover a full bath, three spacious bedrooms, including one oversized room over the garage equipped with a mini-split for personalized temperature control. The finished basement offers versatility as an in-law suite or teen retreat, featuring a space that is currently used as a kitchen area, living room area, bedroom, and a full bath with a separate shower. It opens onto a garden patio area, ideal for relaxation. From the main level, step outside onto the expansive covered deck, an idyllic spot for entertaining or simply unwinding while taking in the breathtaking views and colorful sunsets. The fenced backyard provides a safe space for children and pets to play freely. Conveniently situated in a quiet community, this home offers easy access to schools, restaurants, and shopping. Don't miss the opportunity to make this your dream home.
Zillow last checked: 8 hours ago
Listing updated: September 12, 2024 at 12:12pm
Listed by:
James Allison 706-200-2210,
Leading Edge Real Estate LLC
Bought with:
Ryan Hartkopp, 388163
FIV Realty Co
Source: GAMLS,MLS#: 10301875
Facts & features
Interior
Bedrooms & bathrooms
- Bedrooms: 5
- Bathrooms: 4
- Full bathrooms: 3
- 1/2 bathrooms: 1
- Main level bathrooms: 1
- Main level bedrooms: 1
Dining room
- Features: Separate Room
Heating
- Central, Heat Pump
Cooling
- Ceiling Fan(s), Central Air, Electric, Zoned
Appliances
- Included: Dishwasher, Microwave, Oven/Range (Combo), Refrigerator
- Laundry: Mud Room
Features
- Double Vanity, Master On Main Level, Separate Shower, Soaking Tub, Tile Bath, Tray Ceiling(s), Walk-In Closet(s)
- Flooring: Carpet, Hardwood, Tile
- Basement: Bath Finished,Daylight,Exterior Entry,Finished,Interior Entry
- Number of fireplaces: 1
- Fireplace features: Gas Log, Living Room
Interior area
- Total structure area: 3,154
- Total interior livable area: 3,154 sqft
- Finished area above ground: 2,050
- Finished area below ground: 1,104
Property
Parking
- Parking features: Garage, Garage Door Opener, Parking Pad
- Has garage: Yes
- Has uncovered spaces: Yes
Features
- Levels: One and One Half
- Stories: 1
- Patio & porch: Deck, Patio, Porch
- Fencing: Back Yard,Chain Link
- Has view: Yes
- View description: Mountain(s)
Lot
- Size: 1.13 Acres
- Features: Cul-De-Sac
Details
- Parcel number: 021 231
Construction
Type & style
- Home type: SingleFamily
- Architectural style: Craftsman
- Property subtype: Single Family Residence
Materials
- Vinyl Siding
- Roof: Composition
Condition
- Resale
- New construction: No
- Year built: 2016
Utilities & green energy
- Sewer: Septic Tank
- Water: Public
- Utilities for property: Electricity Available, Propane, Sewer Connected, Underground Utilities, Water Available
Community & neighborhood
Community
- Community features: None
Location
- Region: Cleveland
- Subdivision: Asbury Landing
Other
Other facts
- Listing agreement: Exclusive Right To Sell
Price history
| Date | Event | Price |
|---|---|---|
| 7/11/2024 | Sold | $485,000-1.6%$154/sqft |
Source: | ||
| 6/10/2024 | Pending sale | $492,900$156/sqft |
Source: | ||
| 5/17/2024 | Listed for sale | $492,900$156/sqft |
Source: | ||
| 5/17/2024 | Listing removed | -- |
Source: | ||
| 5/2/2024 | Listed for sale | $492,900+126.3%$156/sqft |
Source: | ||
Public tax history
| Year | Property taxes | Tax assessment |
|---|---|---|
| 2024 | $2,754 +24.1% | $164,636 +21.8% |
| 2023 | $2,219 -2.7% | $135,224 +33.7% |
| 2022 | $2,282 -9.2% | $101,120 +7.9% |
Find assessor info on the county website
Neighborhood: 30528
Nearby schools
GreatSchools rating
- 5/10White Co. Intermediate SchoolGrades: PK-5Distance: 4.5 mi
- 5/10White County Middle SchoolGrades: 6-8Distance: 4.8 mi
- 8/10White County High SchoolGrades: 9-12Distance: 4.9 mi
Schools provided by the listing agent
- Elementary: Jack P Nix Primary
- Middle: White County
- High: White County
Source: GAMLS. This data may not be complete. We recommend contacting the local school district to confirm school assignments for this home.

Get pre-qualified for a loan
At Zillow Home Loans, we can pre-qualify you in as little as 5 minutes with no impact to your credit score.An equal housing lender. NMLS #10287.
Sell for more on Zillow
Get a free Zillow Showcase℠ listing and you could sell for .
$487,400
2% more+ $9,748
With Zillow Showcase(estimated)
$497,148

