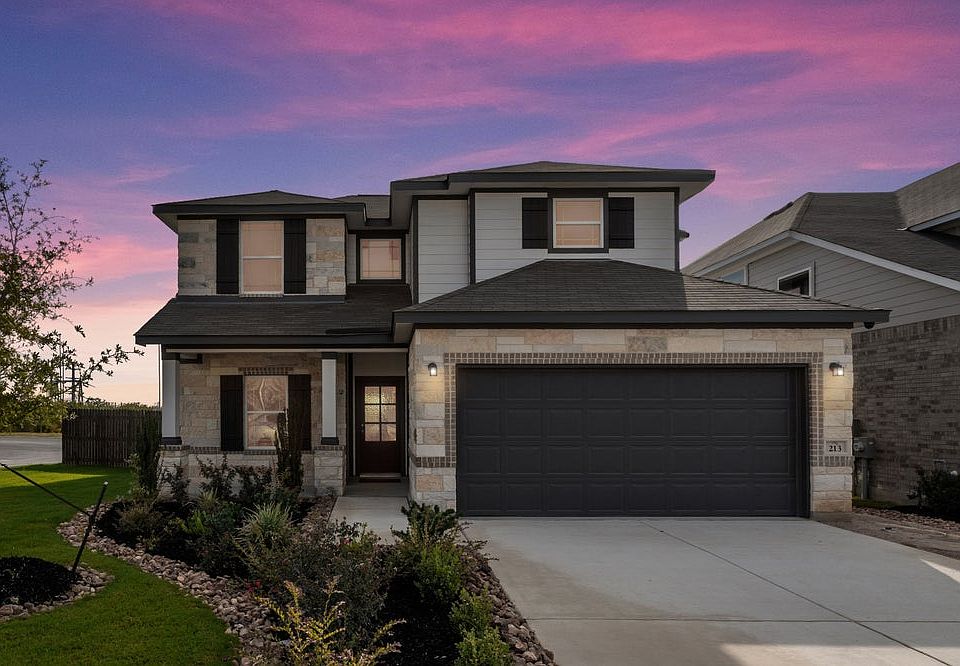The Yellowstone floor plan is as magnificent as the National Park it gets its name from. Featuring three bedrooms and two and a half bathrooms, this home is a true delight. The open-concept layout seamlessly connects the living room and kitchen, creating an ideal space for entertaining guests and fostering a warm, inviting atmosphere. The soaring ceilings are a sight to behold. The owner's suite boasts a huge walk-in closet, providing ample storage space, while the game room upstairs offers additional flexibility and recreation possibilities.
New construction
$369,990
179 Ashley Loop, San Antonio, TX 78253
3beds
2,174sqft
Single Family Residence
Built in 2024
5,401.44 Square Feet Lot
$368,500 Zestimate®
$170/sqft
$42/mo HOA
- 306 days |
- 30 |
- 3 |
Zillow last checked: 7 hours ago
Listing updated: October 06, 2025 at 10:08pm
Listed by:
Daniel Signorelli TREC #419930 (210) 941-3580,
The Signorelli Company
Source: LERA MLS,MLS#: 1828163
Schedule tour
Facts & features
Interior
Bedrooms & bathrooms
- Bedrooms: 3
- Bathrooms: 3
- Full bathrooms: 2
- 1/2 bathrooms: 1
Primary bedroom
- Features: Walk-In Closet(s), Ceiling Fan(s), Full Bath
- Area: 195
- Dimensions: 13 x 15
Bedroom 2
- Area: 120
- Dimensions: 10 x 12
Bedroom 3
- Area: 132
- Dimensions: 11 x 12
Primary bathroom
- Features: Tub/Shower Separate, Double Vanity, Soaking Tub
- Area: 99
- Dimensions: 11 x 9
Dining room
- Area: 130
- Dimensions: 13 x 10
Family room
- Area: 256
- Dimensions: 16 x 16
Kitchen
- Area: 130
- Dimensions: 13 x 10
Heating
- Central, Natural Gas
Cooling
- 13-15 SEER AX, Ceiling Fan(s), Central Air
Appliances
- Included: Microwave, Range, Gas Cooktop, Disposal, Vented Exhaust Fan, Gas Water Heater, Plumb for Water Softener
- Laundry: Main Level, Washer Hookup, Dryer Connection
Features
- One Living Area, Separate Dining Room, Kitchen Island, Breakfast Bar, Pantry, Game Room, Utility Room Inside, 1st Floor Lvl/No Steps, High Ceilings, Open Floorplan, High Speed Internet, Master Downstairs, Ceiling Fan(s), Programmable Thermostat
- Flooring: Carpet, Vinyl
- Windows: Double Pane Windows
- Has basement: No
- Attic: Access Only,Partially Floored
- Has fireplace: No
- Fireplace features: Not Applicable
Interior area
- Total interior livable area: 2,174 sqft
Property
Parking
- Total spaces: 2
- Parking features: Two Car Garage
- Garage spaces: 2
Features
- Levels: Two
- Stories: 2
- Patio & porch: Covered
- Pool features: None, Community
- Fencing: Privacy
Lot
- Size: 5,401.44 Square Feet
- Dimensions: 114x120
- Features: Level, Curbs, Street Gutters, Sidewalks
- Residential vegetation: Mature Trees
Construction
Type & style
- Home type: SingleFamily
- Property subtype: Single Family Residence
Materials
- Brick, Stone, Fiber Cement, 1 Side Masonry, Other, Radiant Barrier
- Foundation: Slab
- Roof: Composition
Condition
- New Construction
- New construction: Yes
- Year built: 2024
Details
- Builder name: First America Homes
Utilities & green energy
- Sewer: Sewer System
- Water: Water System
- Utilities for property: Cable Available
Green energy
- Green verification: HERS 0-85
- Indoor air quality: Mechanical Fresh Air, Contaminant Control
- Water conservation: Low Flow Commode, Low-Flow Fixtures
Community & HOA
Community
- Features: Playground, Jogging Trails, Sports Court, Basketball Court
- Security: Prewired, Carbon Monoxide Detector(s)
- Subdivision: Hunters Ranch
HOA
- Has HOA: Yes
- HOA fee: $500 annually
- HOA name: DIAMOND ASSOCIATION
Location
- Region: San Antonio
Financial & listing details
- Price per square foot: $170/sqft
- Annual tax amount: $1
- Price range: $370K - $370K
- Date on market: 12/9/2024
- Cumulative days on market: 209 days
- Listing terms: Conventional,FHA,VA Loan,Cash
- Road surface type: Paved
About the community
PoolPlaygroundTennisBasketball+ 1 more
New Homes with Amenities in San Antonio, TXHunters Ranch brings together convenience, affordability and family-friendly living in one of San Antonio's most desirable areas. Ideally located near US-90 and Loop 1604, this community makes commuting simple while keeping you close to shopping, dining and entertainment. Zoned to the highly rated Medina Valley ISD and offering a low 1.85% tax rate, Hunters Ranch is the perfect choice for families seeking quality new construction homes in San Antonio, TX.Find Your Home in Hunters RanchHunters Ranch offers thoughtfully designed floorplans that combine comfort, efficiency and style. With energy-efficient features and modern layouts, these homes are built to meet the needs of today's homebuyers while providing long-term value. Whether you're buying your first home or upgrading to more space, Hunters Ranch delivers new homes in 78253 that fit your lifestyle in a growing and vibrant community.Hunters Ranch AmenitiesLife at Hunters Ranch is centered around an active and connected community. Residents enjoy two amenity centers featuring a refreshing pool, pickleball and basketball courts, a playground, dog park and pavilion. These amenities create opportunities for fun, relaxation and community gatherings right outside your front door. With $0 down options available and access to top-rated schools, Hunters Ranch stands out among new home communities in San Antonio, TX as a place where families can truly thrive.
Source: First America Homes

