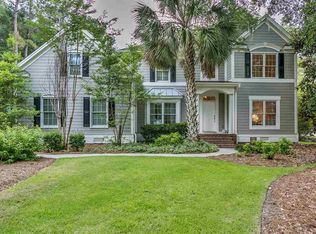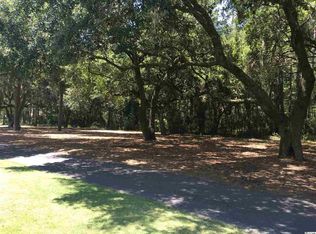Golf Community - This pristine, traditional-style home has golf course views of the 3rd Fairway & Green of the DeBordieu Club Course. Perfect for a family wanting to spread out over the two floors. Also perfect for a retiring couple with spacious main floor living and entertaining space, yet plenty of room for guests, family, and grandchildren. The main living space includes a large master suite, living room, dining room, kitchen, laundry, and bar area. This home was designed with entertaining in mind, the kitchen is open to a large den, and casual dining area, with views of the 800 sq. ft. swimming pool. The pool is equipped with a motorize pool cover to make pool care a cinch, and for endless entertainment a pool slide. The entertaining space continues upstairs with 3 bedrooms, a billiards room, and upstairs den. The gourmet kitchen and breakfast bar are outfitted with granite counters, a double oven, large double sink and tons of cabinetry. A large home office is next to the main entry, has custom built in's and a computer desk. Expansive, two car garage allows for incredible storage, plenty of room for boats, golf carts, and cars. The custom landscaped yard has a full sprinkler system, and the mosquito misting system in the front, back yard & around the pool deck. Other impressive custom features include built-ins, large laundry, closet built-ins, Jacuzzi tub, and extensive crown molding. Close to the Club, close to the North Inlet access, and an easy golf cart ride to the beach make this home a remarkable value.
This property is off market, which means it's not currently listed for sale or rent on Zillow. This may be different from what's available on other websites or public sources.

