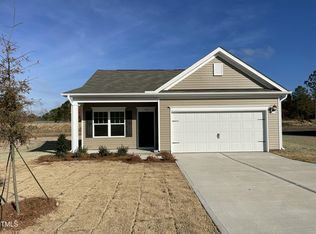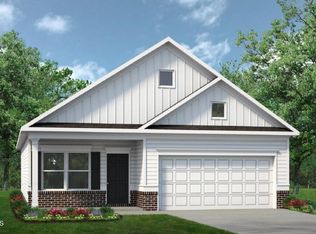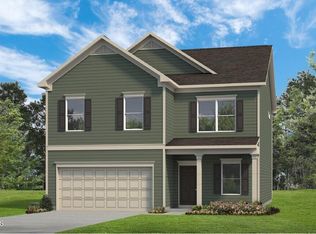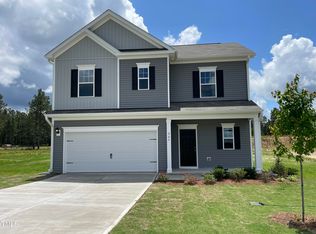Sold for $312,530 on 04/14/25
$312,530
179 Deodora Ln, Cameron, NC 28326
4beds
2,053sqft
Single Family Residence, Residential
Built in 2025
0.46 Acres Lot
$317,500 Zestimate®
$152/sqft
$-- Estimated rent
Home value
$317,500
$289,000 - $349,000
Not available
Zestimate® history
Loading...
Owner options
Explore your selling options
What's special
Smith Douglas Homes presents the Coleman C plan at Cedar Pointe. Where style, space, and functionality come together in perfect harmony! From the moment you arrive, the charming covered front porch invites you into a grand foyer, featuring Luxury Vinyl Plank flooring throughout 1st floor. Whether you choose to make the versatile dining room your formal space or turn it into a cozy study, the possibilities are endless. Step into the heart of the home, where the open-concept kitchen steals the show! This open space boasts sleek 36-inch cabinets, stainless steel appliances, tile backsplash—everything a chef could dream of. The kitchen flows effortlessly into the breakfast room and family room, creating the perfect layout for entertaining, and making memories that will last a lifetime. Both bathrooms feature double bowl vanities which provides space and convenience for everyone. Upstairs, the four spacious bedrooms await, including the stunning owner's suite with a massive walk-in closet that's sure to impress. You'll love the convenience of the laundry room located right next to the bedrooms, making laundry day a breeze!
Zillow last checked: 8 hours ago
Listing updated: October 28, 2025 at 12:41am
Listed by:
Mike O Carlos 850-251-7397,
SDH Raleigh LLC
Bought with:
KALEB WHITE, 319577
EXP REALTY LLC
Source: Doorify MLS,MLS#: 10069300
Facts & features
Interior
Bedrooms & bathrooms
- Bedrooms: 4
- Bathrooms: 3
- Full bathrooms: 2
- 1/2 bathrooms: 1
Heating
- Central, Electric, Heat Pump, Zoned
Cooling
- Central Air, Electric, Heat Pump, Zoned
Appliances
- Included: Dishwasher, Electric Water Heater, Free-Standing Electric Range, Microwave, Plumbed For Ice Maker, Stainless Steel Appliance(s)
- Laundry: Electric Dryer Hookup, Laundry Room, Upper Level, Washer Hookup
Features
- Bathtub/Shower Combination, Double Vanity, Entrance Foyer, Granite Counters, High Ceilings, Kitchen/Dining Room Combination, Low Flow Plumbing Fixtures, Pantry, Quartz Counters, Recessed Lighting, Smooth Ceilings, Soaking Tub, Storage, Walk-In Closet(s), Water Closet
- Flooring: Carpet, Vinyl
- Windows: Double Pane Windows, Insulated Windows, Low-Emissivity Windows
- Has fireplace: No
- Common walls with other units/homes: No Common Walls
Interior area
- Total structure area: 2,053
- Total interior livable area: 2,053 sqft
- Finished area above ground: 2,053
- Finished area below ground: 0
Property
Parking
- Total spaces: 4
- Parking features: Attached, Driveway, Garage, Garage Door Opener, Garage Faces Front, Paved
- Attached garage spaces: 2
- Uncovered spaces: 2
Features
- Levels: Two
- Stories: 2
- Patio & porch: Front Porch, Patio
- Exterior features: Rain Gutters
- Pool features: None
- Spa features: None
- Fencing: None
- Has view: Yes
- View description: Neighborhood, Trees/Woods
Lot
- Size: 0.46 Acres
- Dimensions: 80 x 229 x 92 x 236
- Features: Back Yard, Front Yard, Interior Lot, Landscaped, Many Trees, Views
Details
- Additional structures: None
- Parcel number: 099575 0025 74
- Special conditions: Standard
Construction
Type & style
- Home type: SingleFamily
- Architectural style: Craftsman, Traditional
- Property subtype: Single Family Residence, Residential
Materials
- Batts Insulation, Blown-In Insulation, Frame, Lap Siding, Low VOC Insulation, Low VOC Paint/Sealant/Varnish, Stone Veneer, Vinyl Siding
- Foundation: Slab
- Roof: Asphalt, Shingle
Condition
- New construction: Yes
- Year built: 2025
- Major remodel year: 2025
Details
- Builder name: Smith Douglas Homes
Utilities & green energy
- Sewer: Septic Tank
- Water: Public
- Utilities for property: Underground Utilities
Green energy
- Water conservation: Low-Flow Fixtures
Community & neighborhood
Community
- Community features: Street Lights
Location
- Region: Cameron
- Subdivision: Cedar Pointe
HOA & financial
HOA
- Has HOA: Yes
- HOA fee: $400 annually
- Amenities included: Maintenance Grounds
- Services included: Maintenance Grounds
Other financial information
- Additional fee information: Second HOA Fee $200 One Time
Other
Other facts
- Road surface type: Asphalt, Paved
Price history
| Date | Event | Price |
|---|---|---|
| 4/14/2025 | Sold | $312,530$152/sqft |
Source: | ||
| 2/14/2025 | Pending sale | $312,530$152/sqft |
Source: | ||
| 2/3/2025 | Price change | $312,530+0%$152/sqft |
Source: | ||
| 1/5/2025 | Listed for sale | $312,430$152/sqft |
Source: | ||
Public tax history
| Year | Property taxes | Tax assessment |
|---|---|---|
| 2024 | -- | -- |
Find assessor info on the county website
Neighborhood: 28326
Nearby schools
GreatSchools rating
- 7/10Johnsonville ElementaryGrades: PK-5Distance: 4.4 mi
- 6/10Highland MiddleGrades: 6-8Distance: 5.6 mi
- 3/10Overhills High SchoolGrades: 9-12Distance: 7 mi
Schools provided by the listing agent
- Elementary: Harnett - Johnsonville
- Middle: Harnett - Highland
- High: Harnett - Overhills
Source: Doorify MLS. This data may not be complete. We recommend contacting the local school district to confirm school assignments for this home.

Get pre-qualified for a loan
At Zillow Home Loans, we can pre-qualify you in as little as 5 minutes with no impact to your credit score.An equal housing lender. NMLS #10287.
Sell for more on Zillow
Get a free Zillow Showcase℠ listing and you could sell for .
$317,500
2% more+ $6,350
With Zillow Showcase(estimated)
$323,850


