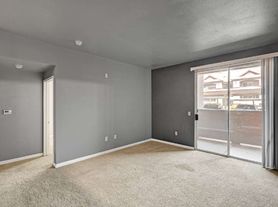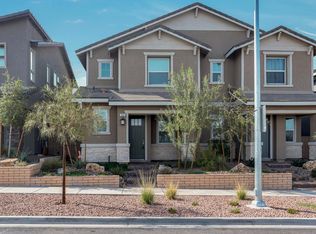LIVE IN STYLE IN THIS UPGRADED HENDERSON HOME! Located in a desirable gated community, this corner-lot gem offers comfort, privacy, and charm. The open-concept layout features designer paint, tile flooring downstairs, and plush upgraded carpet upstairs. The kitchen stands out with custom cabinetry, granite counters, and a mix of stainless and black appliances ideal for those who love to cook and entertain. The spacious primary suite includes a huge walk-in closet and a relaxing bath with separate tub and shower. Plantation shutters throughout add a touch of sophistication. Step outside to a beautifully landscaped backyard perfect for unwinding or weekend BBQs. Enjoy resort-style amenities including a sparkling pool, spa, and playgrounds all within this secure community. Close to shopping, dining, and freeway access, this home makes everyday living easy and enjoyable! Base rent $1963 + $37 RBP.
The data relating to real estate for sale on this web site comes in part from the INTERNET DATA EXCHANGE Program of the Greater Las Vegas Association of REALTORS MLS. Real estate listings held by brokerage firms other than this site owner are marked with the IDX logo.
Information is deemed reliable but not guaranteed.
Copyright 2022 of the Greater Las Vegas Association of REALTORS MLS. All rights reserved.
House for rent
$2,000/mo
179 Desert Pond Ave, Henderson, NV 89002
3beds
1,493sqft
Price may not include required fees and charges.
Singlefamily
Available now
Cats, dogs OK
Central air, electric, ceiling fan
In unit laundry
2 Attached garage spaces parking
What's special
Open-concept layoutSpacious primary suiteBeautifully landscaped backyardCustom cabinetryHuge walk-in closetCorner-lot gemTile flooring downstairs
- 18 hours |
- -- |
- -- |
Travel times
Looking to buy when your lease ends?
Consider a first-time homebuyer savings account designed to grow your down payment with up to a 6% match & a competitive APY.
Facts & features
Interior
Bedrooms & bathrooms
- Bedrooms: 3
- Bathrooms: 3
- Full bathrooms: 2
- 1/2 bathrooms: 1
Cooling
- Central Air, Electric, Ceiling Fan
Appliances
- Included: Dishwasher, Disposal, Dryer, Microwave, Oven, Range, Refrigerator, Washer
- Laundry: In Unit
Features
- Ceiling Fan(s), Walk In Closet, Window Treatments
- Flooring: Carpet
Interior area
- Total interior livable area: 1,493 sqft
Video & virtual tour
Property
Parking
- Total spaces: 2
- Parking features: Attached, Garage, Private, Covered
- Has attached garage: Yes
- Details: Contact manager
Features
- Stories: 2
- Exterior features: Architecture Style: Two Story, Attached, Ceiling Fan(s), Floor Covering: Ceramic, Flooring: Ceramic, Garage, Garage Door Opener, Gated, Inside Entrance, Playground, Pool, Private, Walk In Closet, Water Softener, Window Treatments, Workshop in Garage
Details
- Parcel number: 17931710047
Construction
Type & style
- Home type: SingleFamily
- Property subtype: SingleFamily
Condition
- Year built: 2005
Community & HOA
Community
- Features: Playground
- Security: Gated Community
Location
- Region: Henderson
Financial & listing details
- Lease term: Contact For Details
Price history
| Date | Event | Price |
|---|---|---|
| 11/15/2025 | Listed for rent | $2,000+48.1%$1/sqft |
Source: LVR #2734879 | ||
| 5/9/2019 | Listing removed | $1,350$1/sqft |
Source: McKenna Property Management | ||
| 4/24/2019 | Listed for rent | $1,350+3.8%$1/sqft |
Source: McKenna Property Management | ||
| 9/15/2017 | Listing removed | $1,300$1/sqft |
Source: RS Realty | ||
| 9/5/2017 | Listed for rent | $1,300$1/sqft |
Source: McKenna Property Management | ||

