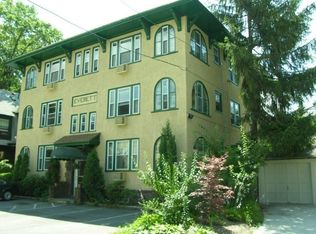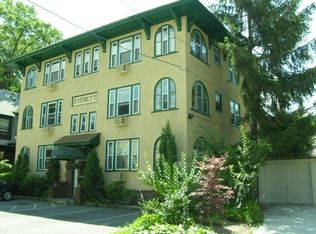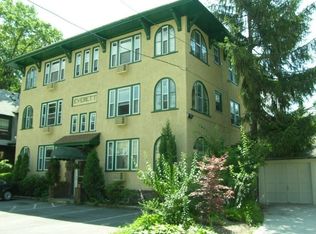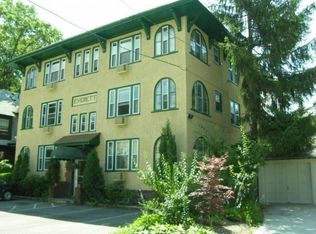Sold for $1,075,000 on 09/19/25
$1,075,000
179 Elmgrove Ave, Providence, RI 02906
5beds
2,744sqft
Single Family Residence
Built in 1903
5,501.63 Square Feet Lot
$1,081,800 Zestimate®
$392/sqft
$5,747 Estimated rent
Home value
$1,081,800
$974,000 - $1.20M
$5,747/mo
Zestimate® history
Loading...
Owner options
Explore your selling options
What's special
This central East Side beauty exudes charm and spaciousness. Fabulous covered front porch invites you to relax with a cup of coffee. First floor has west-facing living and family rooms. Fireplaced dining room has original built-in cupboards. Large chef's kitchen has center island and quartz countertops. Updated powder room. Second floor has four bedrooms and convenient updated bathroom. Third floor has bedroom, storage room and full bathroom. New furnace! Fenced new patio and beautifully landscaped garden, 2 car garage. Recent solar panel installation provides average electric bills of $63/month, including central air! Two blocks from restaurants and convenience store, and a short walk to Wayland Square shops and eateries.
Zillow last checked: 8 hours ago
Listing updated: September 19, 2025 at 02:07pm
Listed by:
Erkkinen - Cohen Group 401-529-3984,
Residential Properties Ltd.
Bought with:
Patty Healy, RES.0045018
RE/MAX Town & Country
Source: StateWide MLS RI,MLS#: 1389691
Facts & features
Interior
Bedrooms & bathrooms
- Bedrooms: 5
- Bathrooms: 3
- Full bathrooms: 2
- 1/2 bathrooms: 1
Bedroom
- Level: Third
Bathroom
- Level: Second
Bathroom
- Level: Third
Bathroom
- Level: First
Other
- Level: Second
Dining room
- Level: First
Family room
- Level: First
Living room
- Level: First
Storage
- Level: Third
Heating
- Natural Gas, Forced Air
Cooling
- Central Air
Appliances
- Included: Gas Water Heater, Dishwasher, Dryer, Oven/Range, Refrigerator, Washer
Features
- Wall (Plaster), Stairs, Plumbing (Mixed), Ceiling Fan(s)
- Flooring: Ceramic Tile, Hardwood, Vinyl
- Doors: Storm Door(s)
- Windows: Storm Window(s)
- Basement: Full,Interior Entry,Unfinished,Laundry,Storage Space,Utility
- Number of fireplaces: 1
- Fireplace features: Brick
Interior area
- Total structure area: 2,744
- Total interior livable area: 2,744 sqft
- Finished area above ground: 2,744
- Finished area below ground: 0
Property
Parking
- Total spaces: 4
- Parking features: Detached, Driveway
- Garage spaces: 2
- Has uncovered spaces: Yes
Features
- Patio & porch: Porch
- Fencing: Fenced
Lot
- Size: 5,501 sqft
- Features: Sidewalks
Details
- Parcel number: PROVM86L224
- Special conditions: Conventional/Market Value
Construction
Type & style
- Home type: SingleFamily
- Architectural style: Victorian
- Property subtype: Single Family Residence
Materials
- Plaster, Clapboard, Wood
- Foundation: Stone
Condition
- New construction: No
- Year built: 1903
Utilities & green energy
- Electric: 200+ Amp Service, Circuit Breakers, Individual Meter
- Sewer: Public Sewer
- Water: Individual Meter, Municipal, Public
- Utilities for property: Sewer Connected, Water Connected
Community & neighborhood
Community
- Community features: Near Public Transport, Hospital, Private School, Public School, Restaurants, Schools, Near Shopping
Location
- Region: Providence
- Subdivision: East Side
Price history
| Date | Event | Price |
|---|---|---|
| 9/19/2025 | Sold | $1,075,000$392/sqft |
Source: | ||
| 8/19/2025 | Pending sale | $1,075,000$392/sqft |
Source: | ||
| 8/14/2025 | Price change | $1,075,000-3.6%$392/sqft |
Source: | ||
| 7/27/2025 | Price change | $1,115,000-3%$406/sqft |
Source: | ||
| 7/10/2025 | Listed for sale | $1,150,000+74.2%$419/sqft |
Source: | ||
Public tax history
| Year | Property taxes | Tax assessment |
|---|---|---|
| 2025 | $8,049 -43.2% | $958,200 +24% |
| 2024 | $14,175 +3.1% | $772,500 |
| 2023 | $13,751 | $772,500 |
Find assessor info on the county website
Neighborhood: Blackstone
Nearby schools
GreatSchools rating
- 7/10Martin Luther King Elementary SchoolGrades: PK-5Distance: 0.6 mi
- 4/10Nathan Bishop Middle SchoolGrades: 6-8Distance: 0.4 mi
- 1/10Hope High SchoolGrades: 9-12Distance: 0.6 mi

Get pre-qualified for a loan
At Zillow Home Loans, we can pre-qualify you in as little as 5 minutes with no impact to your credit score.An equal housing lender. NMLS #10287.
Sell for more on Zillow
Get a free Zillow Showcase℠ listing and you could sell for .
$1,081,800
2% more+ $21,636
With Zillow Showcase(estimated)
$1,103,436


