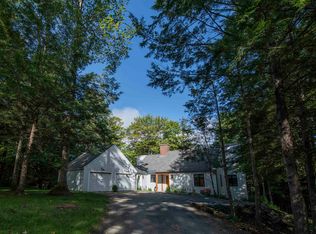Closed
Listed by:
Audrey Micca,
Four Seasons Sotheby's Int'l Realty 603-643-6070
Bought with: Four Seasons Sotheby's Int'l Realty
$625,000
179 Fox Lane #4027, Hartford, VT 05059
4beds
2,640sqft
Single Family Residence
Built in 1975
1.08 Acres Lot
$757,000 Zestimate®
$237/sqft
$4,058 Estimated rent
Home value
$757,000
$704,000 - $825,000
$4,058/mo
Zestimate® history
Loading...
Owner options
Explore your selling options
What's special
This four bedroom Contemporary home has been completely renovated and reconfigured to perfection. The open concept in the living spaces gives this house a nice and comforting flow throughout. The house has plenty of space for overflow with friends and family. Whether you want to cook up a feast in the gourmet kitchen or sit outside in the scenic wooded backyard hot tub, this house has the space for you. You will first be greeted by a mudroom, perfect for any seasons activities during any type of weather. Cozy up in front of the gas fireplace and watch the snow or enjoy the sun shine through the skylights. The sunroom will be greatly enjoyed, especially in the warmer months after enjoying the Quechee Club amenities. Two ensuite bedrooms are on the first floor, with two additional bedrooms upstairs and another full bath. In the primary suite, with beautiful natural woodwork, one will certainly enjoy the sauna or the jetted tub. The finished basement can be great for an at home office and an additional family room or exercise area, whatever you can imagine. Plenty of storage throughout, and with a two car climate controlled garage there is space to match any need. This house comes with a worry free sense of living, especially with the standing seam roof, forced hot air, central air conditioning, plus with a whole house standby generator - ready for a primary or secondary homeowner!
Zillow last checked: 8 hours ago
Listing updated: January 25, 2023 at 12:16pm
Listed by:
Audrey Micca,
Four Seasons Sotheby's Int'l Realty 603-643-6070
Bought with:
Audrey Micca
Four Seasons Sotheby's Int'l Realty
Source: PrimeMLS,MLS#: 4938104
Facts & features
Interior
Bedrooms & bathrooms
- Bedrooms: 4
- Bathrooms: 3
- Full bathrooms: 3
Heating
- Propane, Forced Air
Cooling
- Central Air
Appliances
- Included: Down Draft Cooktop, Electric Cooktop, Dishwasher, Disposal, Microwave, Double Oven, Refrigerator, Electric Water Heater, Water Heater off Boiler
- Laundry: Laundry Hook-ups, 1st Floor Laundry
Features
- Cathedral Ceiling(s), Ceiling Fan(s), Dining Area, Hearth, Kitchen Island, Primary BR w/ BA, Natural Light, Natural Woodwork, Sauna, Smart Thermostat
- Flooring: Carpet, Hardwood, Slate/Stone, Tile, Wood
- Windows: Skylight(s), Screens
- Basement: Daylight,Finished,Interior Stairs,Storage Space,Unfinished,Walkout,Interior Access,Exterior Entry,Basement Stairs,Walk-Out Access
- Number of fireplaces: 1
- Fireplace features: Gas, 1 Fireplace
Interior area
- Total structure area: 3,759
- Total interior livable area: 2,640 sqft
- Finished area above ground: 2,094
- Finished area below ground: 546
Property
Parking
- Total spaces: 2
- Parking features: Crushed Stone, Paved, Attached
- Garage spaces: 2
Features
- Levels: Two
- Stories: 2
- Exterior features: Basketball Court, Deck, Natural Shade, Playground, Sauna, Tennis Court(s)
- Has private pool: Yes
- Pool features: In Ground
- Has spa: Yes
- Spa features: Bath, Heated
- Waterfront features: Beach Access
- Frontage length: Road frontage: 130
Lot
- Size: 1.08 Acres
- Features: Country Setting, Sloped, Wooded
Details
- Zoning description: QMP
- Other equipment: Standby Generator
Construction
Type & style
- Home type: SingleFamily
- Architectural style: Contemporary,Modern Architecture
- Property subtype: Single Family Residence
Materials
- Wood Frame, Vinyl Siding
- Foundation: Concrete
- Roof: Standing Seam
Condition
- New construction: No
- Year built: 1975
Utilities & green energy
- Electric: Circuit Breakers
- Sewer: Public Sewer
- Utilities for property: Cable at Site
Community & neighborhood
Security
- Security features: Carbon Monoxide Detector(s), Smoke Detector(s)
Location
- Region: Quechee
- Subdivision: QLLA
HOA & financial
Other financial information
- Additional fee information: Fee: $6107
Other
Other facts
- Road surface type: Dirt, Paved, Unpaved
Price history
| Date | Event | Price |
|---|---|---|
| 1/23/2023 | Sold | $625,000$237/sqft |
Source: | ||
| 1/17/2023 | Contingent | $625,000$237/sqft |
Source: | ||
| 12/1/2022 | Listed for sale | $625,000$237/sqft |
Source: | ||
Public tax history
Tax history is unavailable.
Neighborhood: 05059
Nearby schools
GreatSchools rating
- 6/10Ottauquechee SchoolGrades: PK-5Distance: 0.9 mi
- 7/10Hartford Memorial Middle SchoolGrades: 6-8Distance: 4 mi
- 7/10Hartford High SchoolGrades: 9-12Distance: 4.1 mi
Schools provided by the listing agent
- District: Hartford School District
Source: PrimeMLS. This data may not be complete. We recommend contacting the local school district to confirm school assignments for this home.

Get pre-qualified for a loan
At Zillow Home Loans, we can pre-qualify you in as little as 5 minutes with no impact to your credit score.An equal housing lender. NMLS #10287.
